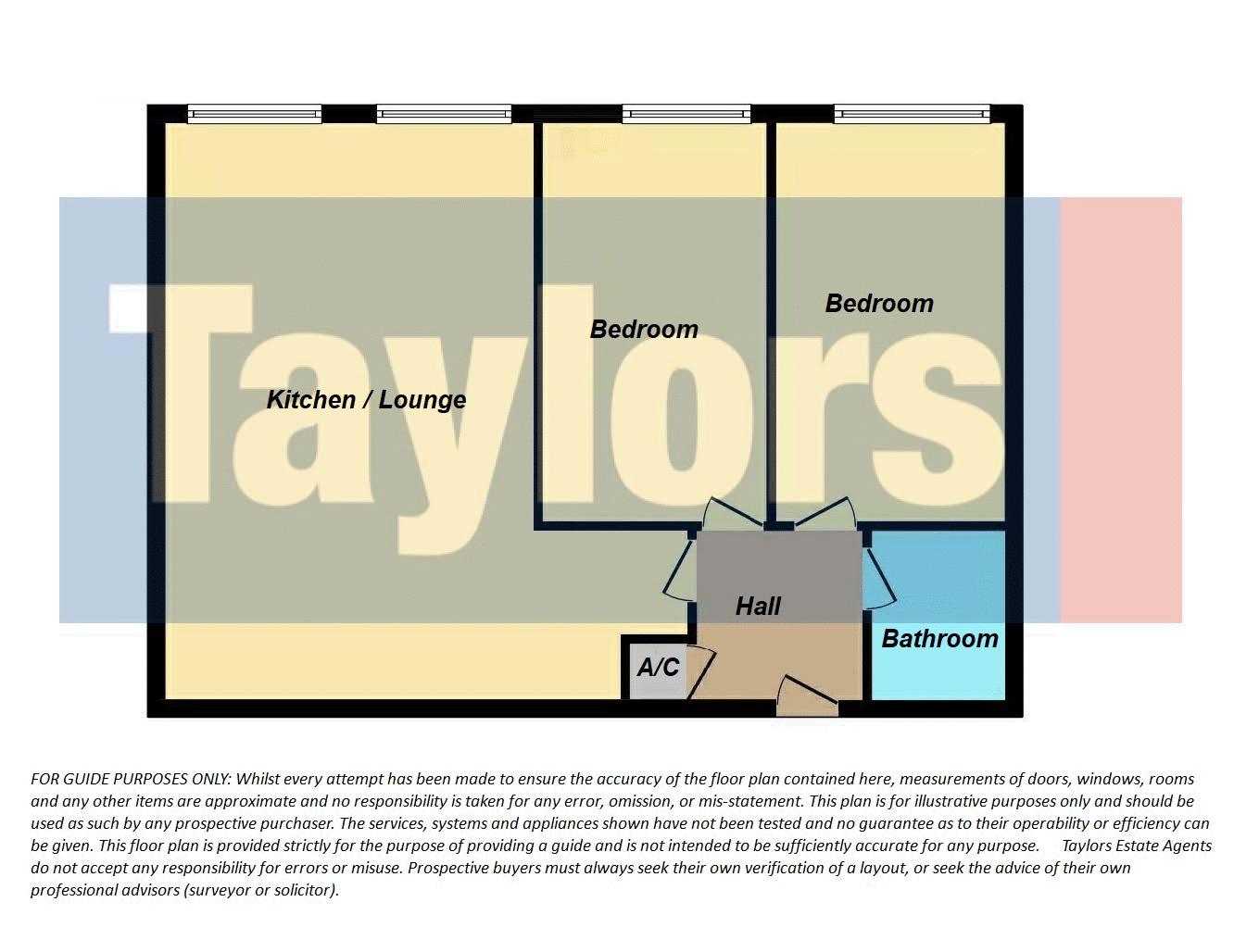Flat for sale in The Landmark, Waterfront West, Brierley Hill. DY5
* Calls to this number will be recorded for quality, compliance and training purposes.
Property features
- Stunning & contemporary, open plan apartment
- Forming part of this exclusive & comprehensively modernised development
- Preferred & secure first floor position
- No upward chain
- Merry hill shopping complex close by
- Modern well fitted kitchen being open plan to Lounge / Dining Area
- White Suite well appointed Bathroom
- Stunning far reaching views of the local canal network & countryside beyond
- Two large bedrooms
Property description
Forming part of this exclusive & comprehensively modernised development, This stunning & contemporary, open plan apartment enjoys a preferred & secure first floor position and would ideally suit first time buyers, buy-to-let investors or those looking to downsize. With stunning far reaching views of the local canal network & countryside beyond, the property is situated within walking distance of merry hill shopping centre at the re-developed landmark apartment building which is centred around a beautiful inland marina created on the dudley No1 canal and midlands waterways network. This light & airy apartment briefly comprises: Security Controlled Communal Hall, Flats Own Hall, Open Plan Lounge Diner with modern gloss kitchen with integrated appliances, Two Generous Double Bedrooms, White Suite Bathroom, Double Glazing, Allocated Parking, Communal Gardens & Grounds, lift access and views of the nearby canal network. View early! Tenure: Leasehold. Broadband / Mobile Coverage: According to Ofcom (the office of communications), standard & ultrafast broadband is available at this property. EPC: D. Council Tax Band: D.
Room Dimensions
Reception Hall
Open Plan Kitchen / Lounge / Diner (24' 4'' x 21' 10'' (7.41m x 6.65m))
Bedroom 1 (17' 2'' x 9' 9'' (5.23m x 2.97m))
Bedroom 2 (17' 2'' x 9' 6'' (5.23m x 2.89m))
Bathroom (6' 8'' x 5' 6'' (2.03m x 1.68m))
Outside
Communal Hall Stairs & Landing
Communal Gardens / Grounds
Allocated Parking
All Measurements Taken At Widest Available Points
Property info
For more information about this property, please contact
Taylors, DY5 on +44 1384 592277 * (local rate)
Disclaimer
Property descriptions and related information displayed on this page, with the exclusion of Running Costs data, are marketing materials provided by Taylors, and do not constitute property particulars. Please contact Taylors for full details and further information. The Running Costs data displayed on this page are provided by PrimeLocation to give an indication of potential running costs based on various data sources. PrimeLocation does not warrant or accept any responsibility for the accuracy or completeness of the property descriptions, related information or Running Costs data provided here.

































.png)

