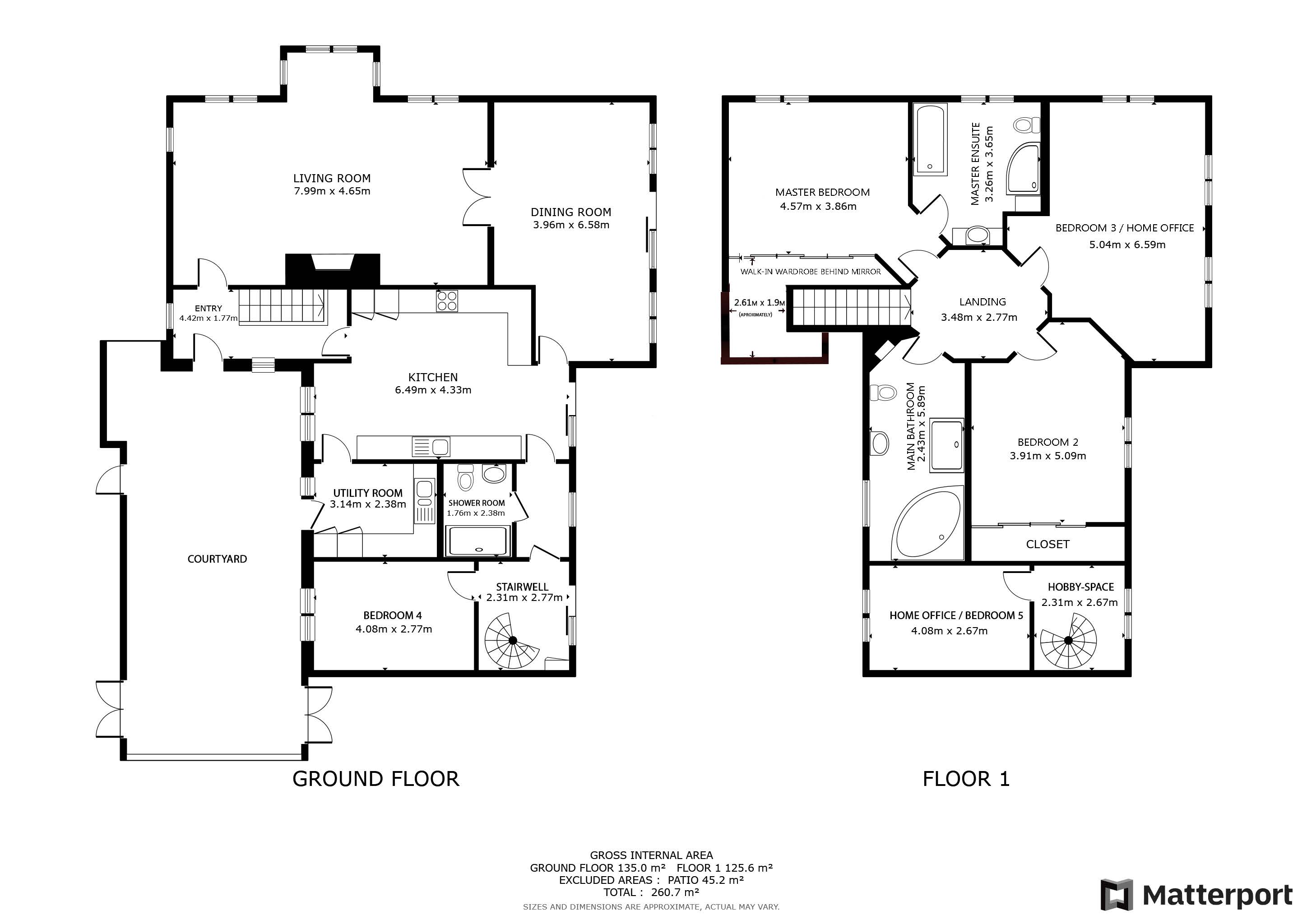Detached house for sale in Miller's Byre, Tonderghie Road, Isle Of Whithorn, Newton Stewart DG8
* Calls to this number will be recorded for quality, compliance and training purposes.
Property description
This generous, four/five-bedroom, three-bathroom detached house offers beautifully presented interiors with modern fixtures and fittings, representing an ideal family home in a scenic location, with wonderful open views over the Isle of Whithorn harbour and out to sea. The village has reliable everyday amenities and is well-connected to the surrounding villages and towns, where more extensive facilities can be found.
Entrance – Inviting you inside
A hallway welcomes you into the home and has an open under-stair storage area, immediately setting the tone for the interiors to follow with neutral décor and handsome wood flooring.
Reception rooms – Spacious living areas for family life and entertaining
The home has two large reception rooms: A living room and a dining room, connected via double doors which open to create a flowing, sociable space, or closing for privacy between the rooms. The living room, which enjoys a wealth of glazing to flood the space with natural light throughout the day, occupies a generous footprint which allows for various configurations of lounge furniture, all arranged around a homely fireplace with a warming log-burning stove inset. The adjoining dining room presents an ideal setting for family meals and formal entertaining, and is sure to appeal to those who love to host. It currently comfortably accommodates an eight-seater table alongside additional furniture, and it affords access to the garden.
The Breakfasting Kitchen – Well-appointed, airy cooking zone
The kitchen is equipped with a wealth of attractive, cream-coloured wall and base cabinets, ample workspace, and splashback panelling, with integrated appliances including two Neff Slide and Hide ovens, a Neff induction hob, a fridge, and a dishwasher. A central breakfasting island offers additional cabinetry and workspace, as well as creating a perfect spot for morning coffee, busy weekday breakfasts, and socialising while cooking. An adjoining utility room (with external access) houses more cabinets and workspace, as well as an integrated fridge/freezer, washing machine, and dryer.
Bedrooms – Tranquil sleeping areas for a peaceful night’s rest
The house has five well-proportioned and multipurpose bedrooms. The luxurious principal suite features a large walk-in wardrobe with sliding mirrored doors, as well as an airy four-piece en-suite bathroom. The second largest bedroom is currently being utilised as a home office – ideal for those requiring a quiet space to work or study from home – whilst the third is also accompanied by built-in wardrobes. The remaining two bedrooms are accessed via a rear hall which also has its own external door, and both offer flexibility and options for use with one currently being utilised as a smaller home office (with an additional study space on the landing outside), and the other offering potential to be used as a family room. Due to the external entrance and the location of the ground-floor shower room, these bedrooms could serve as a self-contained area for live-in relatives or older children looking for independence whilst staying at home.
Bathrooms – Stylish, modern washrooms
The principal bedroom’s en-suite comprises a spa bath (installed in 2022), a large separate shower enclosure, a basin set into vanity storage, a WC, and a tall chrome towel radiator. The additional four-piece family bathroom on the first floor comes complete with a steam cabinet shower (installed in 2022), a corner spa bath, and a WC-suite. Finally, the ground-floor shower room comes replete with an oversized cubicle with a rainfall showerhead and handset, a traditionally styled WC-suite, and a heated towel rail. All three washrooms are tastefully tiled in neutral, earthy tones.
The home is kept warm by an oil-fired central heating system and benefits from timber double-glazed windows. There is underfloor heating throughout the ground floor which is zoned to enable tailored heat levels.
Gardens & parking – Beautifully landscaped, low-maintenance gardens and excellent private parking
Externally, the home is perfectly complemented by two good-sized gardens, with a charming enclosed courtyard offering an ideal secluded seating area, perfect for summer barbecues, with the second area enjoying the home’s open views and featuring easy-to-maintain paving and raised planters. Private parking is provided by a detached double garage and a multi-car driveway.
Area
The Isle of Whithorn is one of the most southerly villages and seaports in Scotland, lying on the coast north east of Burrow Head, about three and a half miles from Whithorn in Dumfries and Galloway. It is one of Galloway’s busiest small harbours, with local and Isle of Man fishing boats regularly landing catches of seafood, such as scallops, lobsters and crabs. There are mooring facilities for visiting yachts and a purpose-built slip way.
EPC rating: C
Viewing
For more info please contact Watermans.
Property info
For more information about this property, please contact
Watermans, G2 on +44 141 376 5276 * (local rate)
Disclaimer
Property descriptions and related information displayed on this page, with the exclusion of Running Costs data, are marketing materials provided by Watermans, and do not constitute property particulars. Please contact Watermans for full details and further information. The Running Costs data displayed on this page are provided by PrimeLocation to give an indication of potential running costs based on various data sources. PrimeLocation does not warrant or accept any responsibility for the accuracy or completeness of the property descriptions, related information or Running Costs data provided here.







































































































.png)