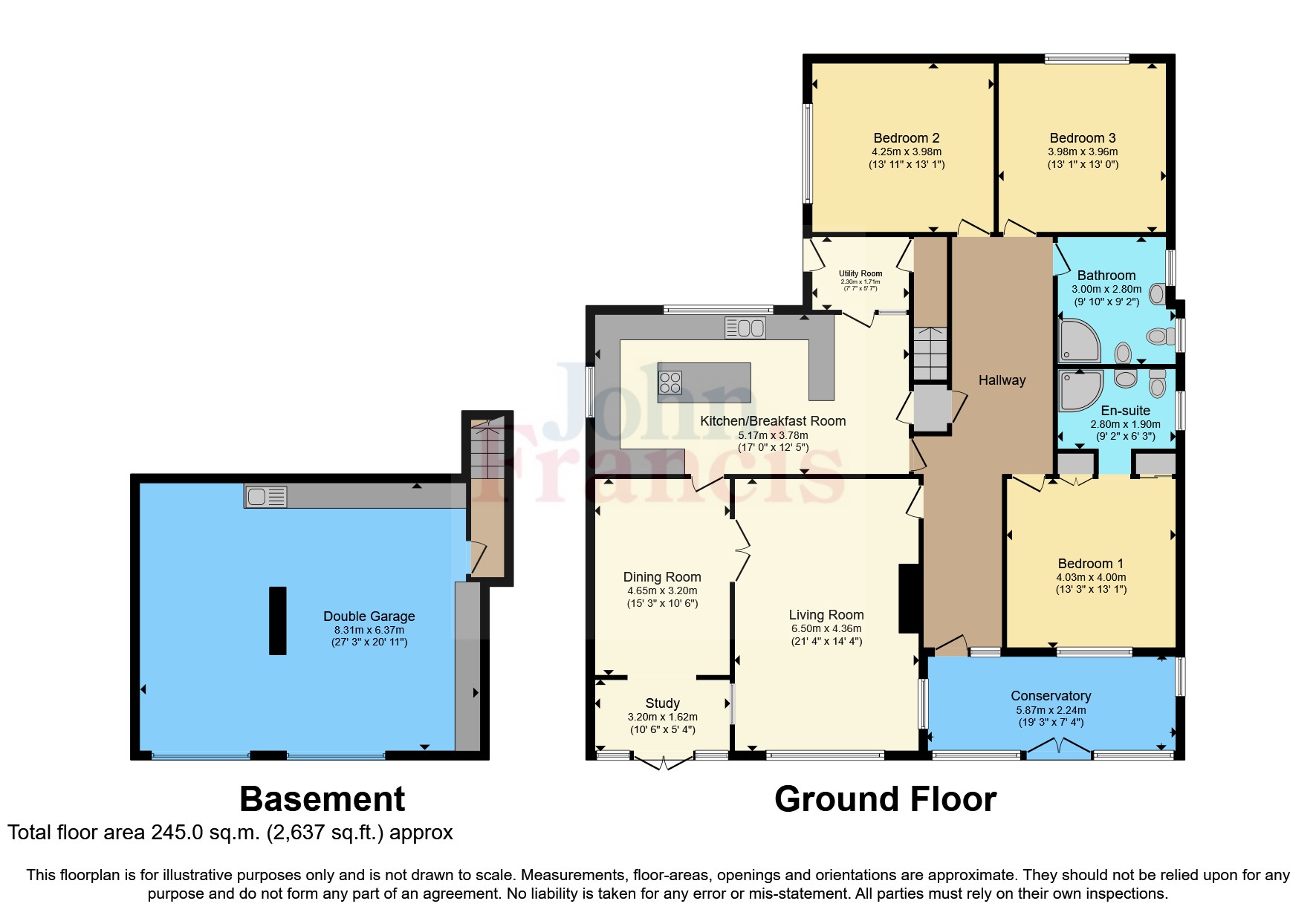Bungalow for sale in Bronwydd Road, Carmarthen, Carmarthenshire SA31
* Calls to this number will be recorded for quality, compliance and training purposes.
Property description
Close to the hospital and outskirts of Carmarthen Town. Lovely spacious bungalow with 3 Bedrooms with the master being en suite. Large living area with nice views to fore. Large double garage which could easily convert to an annex ( STP&br). Part underfloor heating, double glazing and drive for parking and turning area.
Situated in the sought after location of Bronwydd Road close to the hospital and by pass connection. Outskirts of Carmarthen Town which offers excellent shopping facilities, leisure centre, cinema, schools and eateries. Bus and rail stations.
This property is for sale by the Modern Method of Auction, meaning the buyer and seller are to Complete within 56 days (the "Reservation Period"). Interested parties personal data will be shared with the Auctioneer (iamsold).
If considering buying with a mortgage, inspect and consider the property carefully with your lender before bidding.
The buyer signs a Reservation Agreement and makes payment of a non-refundable Reservation Fee of 4.50% of the purchase price including VAT, subject to a minimum of £6,600.00 including VAT. This is paid to reserve the property to the buyer during the Reservation Period and is paid in addition to the purchase price. This is considered within calculations for Stamp Duty Land Tax.
Services may be recommended by the Agent or Auctioneer in which they will receive payment from the service provider if the service is taken. Payment varies but will be no more than £450.00. These services are optional
EER 56 D
Council tax band E
Freehold
Sun Room (5.7m x 2.08m)
Door to
Hallway (7.92m x 1.96m)
Slate tiled floor and doors to
Lounge (6.15m x 4.3m)
Feature fireplace with marble hearth and wood surround. Wood effect flooring. Large double glazed window to front with views. Double doors to
Dining Room
Door to Kitchen and opening to.
Sun Room (3.1m x 1.75m)
Wood effect flooring and double doors out to the front terrace.
Kitchen (7.44m x 3.66m)
Range of fitted base & eye level units with medium oak coloured door and drawer fronts and a gloss finish granite effect work surface over the base unit. Central island unit incorporating a 'Bosch' four ring halogen hob. Integrated 'Bosch' oven/grill. Larder cupboard. Breakfast bar area. Access to the loft space with a pull down ladder. Glazed door to rear entrance hall.
Entrance Hall (2.29m x 1.7m)
Terrazzo tiled floor. Upvc double glazed door which leads out to the rear garden. Warm flow oil fired boiler which heats the domestic water and can also be used to heat the existing radiators. Door providing access to the integral garage.
Bedroom (3.84m x 4m)
Front bedroom 1. Wood effect flooring. Two built-in wardrobes with sliding mirrored door fronts, within the wardrobe is a hidden passage (leading to the en-suite)
Ensuite Bathroom (1.8m x 2.74m)
Close coupled economy flush WC, pedestal wash hand basin and a corner shower enclosure with ceramic tiled flooring
Bathroom (2.72m x 3.15m)
Corner bath, pedestal wash hand basin, close coupled economy flush WC, bidet and a corner shower enclousure with slate effect ceramic tiled flooring.
Bedroom (4m x 4m)
Rear bedroom 2 with wood effect flooring
Bedroom (3.96m x 4.27m)
Rear bedrooom 3 with wood effect flooring.
Garage (7.26m x 6.15m)
Integral double garage. Two up and over doors to fore, one being electric. Power and lighting. Cold tap and a belfast sink. Plumbing for washing machine
Externally
Tarmacadam drive with parking and turning area. Front lawned garden with side pedestrian access to rear patio area and front patio area with balustrade with nice views to fore.
Services
Mains water, electric and drains. Oil central heating system......
Property info
For more information about this property, please contact
John Francis - Carmarthen Sales, SA31 on +44 1267 312003 * (local rate)
Disclaimer
Property descriptions and related information displayed on this page, with the exclusion of Running Costs data, are marketing materials provided by John Francis - Carmarthen Sales, and do not constitute property particulars. Please contact John Francis - Carmarthen Sales for full details and further information. The Running Costs data displayed on this page are provided by PrimeLocation to give an indication of potential running costs based on various data sources. PrimeLocation does not warrant or accept any responsibility for the accuracy or completeness of the property descriptions, related information or Running Costs data provided here.



























.png)

