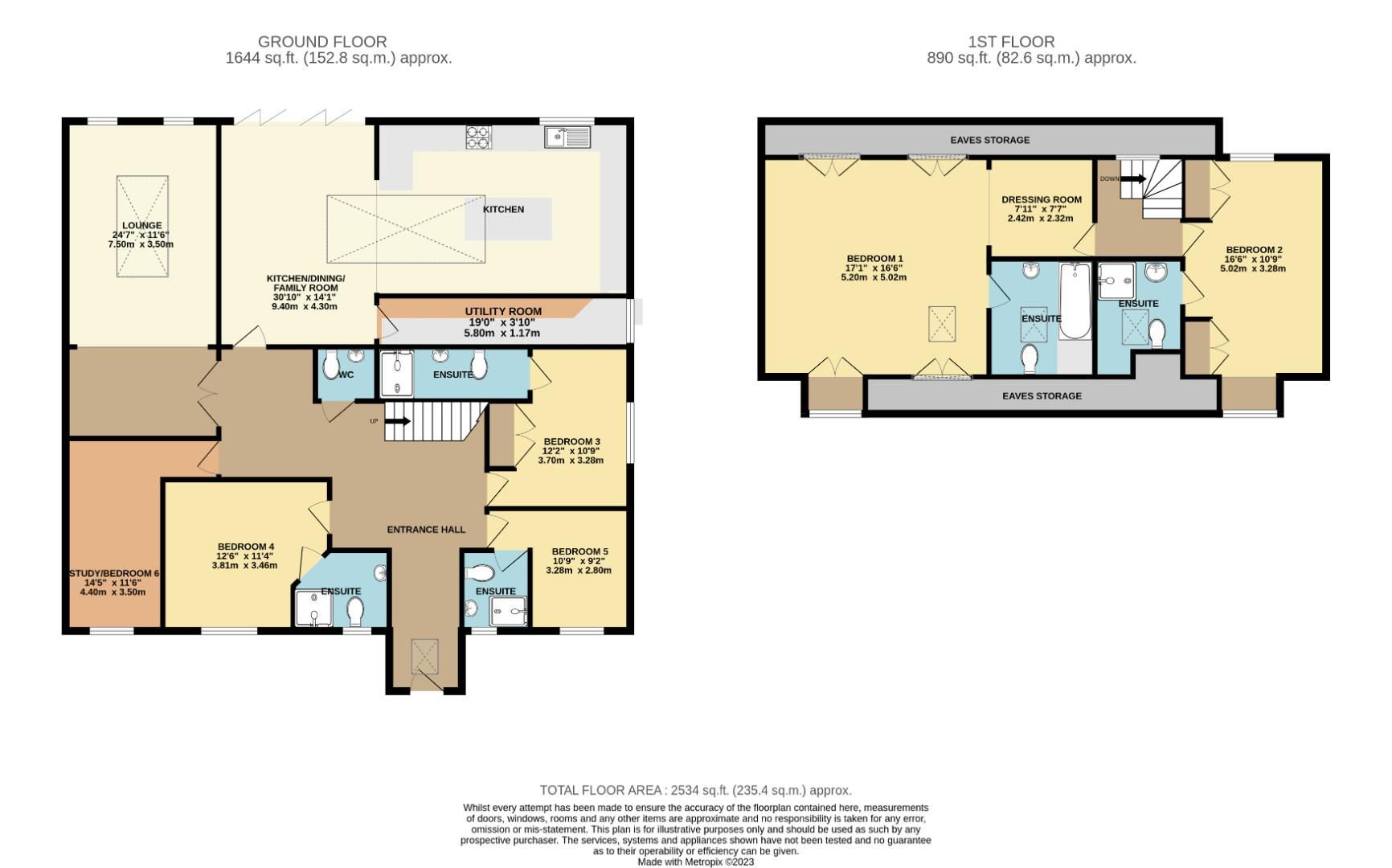Detached house for sale in Dunsmore Avenue, Hillmorton, Rugby CV22
* Calls to this number will be recorded for quality, compliance and training purposes.
Property features
- Five / Six Bedrooms
- Fully Modernised Detached Home
- Five Ensuites
- Beautifully Presented
- No Onward Chain
- Open Plan Kitchen / Dining Room
- Utility Room And Cloakroom
- Underfloor Heating
- Parking For Several Vehicles
- Energy Efficiency Rating C
Property description
This substantial five/six bedroom detached property, with over 2200 square feet of accommodation, is located on the sought-after Dunsmore Avenue in Hillmorton. The property has been transformed and extended by the current owners to a very high standard, with ensuites to five of the bedrooms, underfloor heating and a generous driveway to the front, providing ample off-road parking for several cars. The property is located in the heart of Hillmorton which has many local amenities including two supermarkets, a variety of take-aways, beauticians, hairdressers, public houses and independent retailers. Primary schooling is available at Paddox with secondary schooling at Ashlawn, both of which are within walking distance. Further schooling is available in Rugby, including Rugby High School for Girls and Lawrence Sheriff. Rugby itself has a variety of shopping experiences with out of town shopping, a selection of High Street stores and an independent shopping area offering a range of individual outlets. Rugby town also benefits from a large selection of bars, restaurants, and coffee shops, as well as leisure facilities and public parks. Transport links include regular bus routes, easy access to the region's central motorway networks (M1/M6 and M45) Rugby Railway Station is a short ten-minute drive and operates mainline services to London Euston and Birmingham New Street.
Accommodation Comprises
Entry via composite entrance door into:
Entrance Hall
Stairs rising to first floor. Two radiators. Velux window. Doors off to study, cloakroom, lounge and kitchen/dining room, and bedrooms three, four and five.
Cloakroom
With low level w.c. And wash hand basin. Extractor fan. Heated towel rail.
Lounge (7.50m x 3.50m (24'7" x 11'5"))
Two windows to the rear. Roof lantern. Underfloor heating.
Kitchen / Dining Room (9.40m x 4.30m (30'10" x 14'1"))
Fitted with a range of modern base and eye level units with work surface space incorporating; a sink and drainer unit and taps with integrated incinerator instant filtered hot water. Kitchen island/breakfast bar with further storage. Space for an American style fridge/freezer. 'Neff' hob with extractor hood over. Integrated twin ovens. Integrated dishwasher. Tiled floor. Underfloor heating. Roof lantern. Window overlooking rear garden. Tri-fold doors opening out to rear garden.
Utility Room
Fitted with base and eye level units. Work surface space incorporating a stainless steel sink unit with mixer tap over. Space and plumbing for a washing machine. Space for a tumble dryer. Tiled floor. Underfloor heating. Window to side.
Study / Bedroom Six (4.40m x 3.50m (14'5" x 11'5"))
Window to front. Underfloor heating.
Bedroom Three (3.81m x 3.46m (12'5" x 11'4"))
Window to front aspect. Radiator. Door to ensuite.
Ensuite Three
With suite to comprise; shower cubicle with rainfall shower, pedestal wash hand basin and low level w.c. Heated towel rail. Extractor fan. Window to front elevation.
Bedroom Five (3.28m x 2.80m (10'9" x 9'2"))
Window to front aspect. Radiator. Door to ensuite.
Ensuite Five
With suite to comprise; shower cubicle, pedestal wash hand basin and low level w.c. Heated towel rail. Extractor fan. Window to front elevation.
Bedroom Four (3.70m x 3.28m (12'1" x 10'9"))
Window to side aspect. Radiator. Built in wardrobe.
Ensuite Four
With suite to comprise; shower cubicle, pedestal wash hand basin and low level w.c. Heated towel rail. Extractor fan.
First Floor Landing
Doors off to bedrooms one and two. Window to rear.
Bedroom One (5.20m x 5.02m (17'0" x 16'5"))
Two windows to front aspect. Two windows to rear aspect. Further velux window. Radiator. Four built in eaves storage cupboards. Door to ensuite. Opening through to dressing area.
Dressing Area (2.42m x 2.32m (7'11" x 7'7"))
Door to first floor landing.
Ensuite One
With suite to comprise; spa bath with shower and shower screen over, pedestal wash hand basin and low level w.c. Heated towel rail. Velux window.
Bedroom Two (5.02m x 3.28m (16'5" x 10'9"))
Window to front aspect. Window to rear aspect. Three built in wardrobes. Door to ensuite.
Ensuite Two
With suite to comprise; shower cubicle, pedestal wash hand basin and low level w.c. Heated towel rail. Extractor fan. Velux window.
Externally
Front
Paved driveway providing off road parking for five/six vehicles. Timber fencing to sides.
Rear Garden
Mainly laid to paving and Astro turf. Feature patio area. External water feed. Timber fencing to boundaries.
Agents Note
Local Authority: Rugby
Council Tax Band: Currently D
Energy Efficiency Rating: C
Property info
For more information about this property, please contact
Horts, CV21 on +44 1788 524272 * (local rate)
Disclaimer
Property descriptions and related information displayed on this page, with the exclusion of Running Costs data, are marketing materials provided by Horts, and do not constitute property particulars. Please contact Horts for full details and further information. The Running Costs data displayed on this page are provided by PrimeLocation to give an indication of potential running costs based on various data sources. PrimeLocation does not warrant or accept any responsibility for the accuracy or completeness of the property descriptions, related information or Running Costs data provided here.











































.png)
