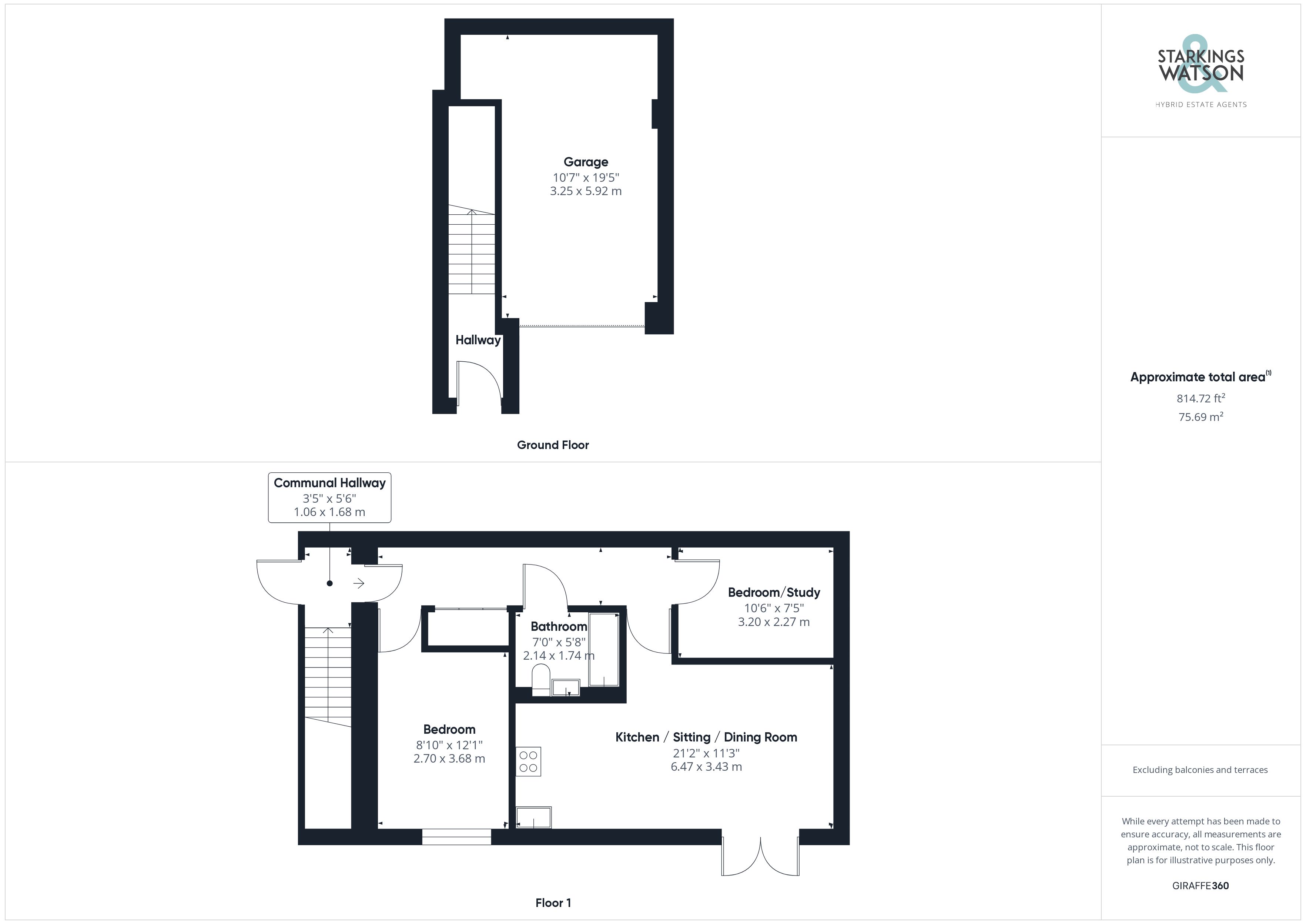Flat for sale in Blaxter Way, Sprowston, Norwich NR7
* Calls to this number will be recorded for quality, compliance and training purposes.
Property features
- 80% Shared Equity Home
- Coach House Apartment
- Tucked Away Setting
- Garage & Parking
- Immaculate Interior
- Hall Entrance with Storage
- Open Plan Living & Kitchen
- Two Bedrooms
Property description
80% shared equity home with no rent to pay. This immaculate coach house apartment, built by norfolk homes with a large garage is tucked away, with parking to front and an easy to maintain interior. An ideal first buy the property is ready to move in, with the benefits of double glazing and gas fired central heating like most modern builds, along with fibre internet to the property. The shared entrance leads to only two properties, with a first floor door leading to the main hall entrance - a large space with built-in storage. The accommodation comprises an open plan kitchen and living area with a full range of storage in the kitchen, integrated cooking appliances and space for other white goods, two bedrooms and the family bathroom which is complete with a shower over the bath.
In summary 80% shared equity home with no rent to pay. This immaculate coach house apartment, built by norfolk homes with a large garage is tucked away, with parking to front and an easy to maintain interior. An ideal first buy the property is ready to move in, with the benefits of double glazing and gas fired central heating like most modern builds, along with fibre internet to the property. The shared entrance leads to only two properties, with a first floor door leading to the main hall entrance - a large space with built-in storage. The accommodation comprises an open plan kitchen and living area with a full range of storage in the kitchen, integrated cooking appliances and space for other white goods, two bedrooms and the family bathroom which is complete with a shower over the bath.
Setting the scene Tucked away off Blaxter Way, the parking area opens up to the main property and the three garages below, with turning space and parking. Driveway parking is provided in front of the garage.
The grand tour Heading inside, the communal entrance is immaculate and leads to the first floor entrance door. The hallway is a good size and includes a large built-in storage cupboard, with attractive wood doors to all rooms. Wood effect flooring runs under foot, with recessed spotlighting in the ceiling, along with a velux window. The first door leading off is to the main double bedroom, with fitted carpet, space for furniture and a double glazed window to front. The family bathroom is adjacent, finished with tiled splash backs and a three piece suite, with a shower over the bath and a glazed shower screen. The second bedroom sits at the end of the hall, finished with fitted carpet and velux windows. The main living space is open plan, sitting at the front of the apartment, providing ample space for soft furnishings and a table. The main sitting area is carpeted and includes a contemporary vertical radiator and full height windows to front. In the kitchen, space is provided for white goods, whilst the gas hob and electric double oven are built-in, complete with matching up-stands and under cupboard lighting.
The great outdoors The garage space is accessed via a front entrance door and includes a wide garage, with a storage area to the rear, power and lighting.
Out & about You will find Sprowston to the north of Norwich, within easy reach of a great selection of amenities including schooling for all ages, doctors, supermarket, shops and local pub. Excellent public transport leads in and out of Norwich, along with a park and ride close by.
Find us Postcode : NR7 8BF
What3Words : ///purely.beside.exit
virtual tour View our virtual tour for a full 360 degree of the interior of the property.
Agents note This shared equity home is offered on an 80% basis, with a peppercorn rent due but not currently charged for the remainder. The original lease was for a 125 year term with 119 years remaining. Potential buyers can purchase the 100% share.
Property info
For more information about this property, please contact
Starkings & Watson, NR14 on +44 330 038 8243 * (local rate)
Disclaimer
Property descriptions and related information displayed on this page, with the exclusion of Running Costs data, are marketing materials provided by Starkings & Watson, and do not constitute property particulars. Please contact Starkings & Watson for full details and further information. The Running Costs data displayed on this page are provided by PrimeLocation to give an indication of potential running costs based on various data sources. PrimeLocation does not warrant or accept any responsibility for the accuracy or completeness of the property descriptions, related information or Running Costs data provided here.





























.png)

