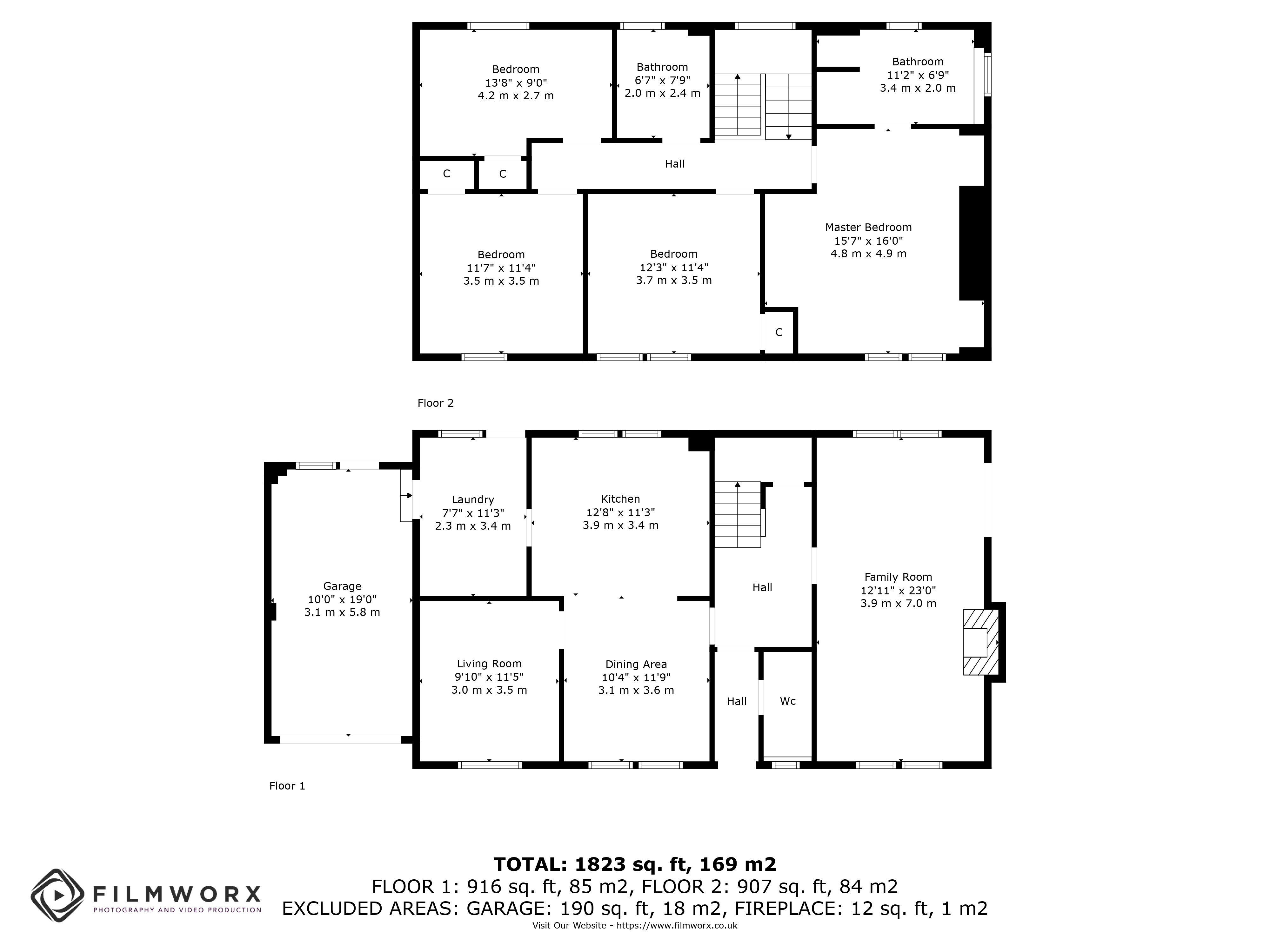Detached house for sale in Back Yetts, Thornhill, Stirling FK8
* Calls to this number will be recorded for quality, compliance and training purposes.
Property features
- Modern family home
- Idyllic semi-rural location
- Open plan kitchen/dining room
- Utility room
- Bright lounge with access to decked patio
- Four double bedrooms (Master en-suite)
- Family bathroom
- Ground floor toilet
- South facing gardens
- Solar panels generate income for the property
Property description
Details
**40k under the home report value** Occupying an enviable position on the edge of Thornhill Village, this exceptional four/five bedroom detached traditional house, with beautifully designed, contemporary family accommodation, boasts large south facing gardens, with mature trees and shrubs, and a decked patio providing a perfect setting for outdoor entertaining. Rowanbank House offers a perfect family home for those seeking a semi-rural location with easy access to the M80 motorway.
The front door opens into a welcoming vestibule with ground floor cloakroom, toilet, and wash hand basin. The central hallway with hardwood flooring and grand staircase provides access to all ground floor accommodation. On your left you step into the open plan kitchen and dining space, this bright room is flooded with natural light from the dual aspect windows, a perfect setting for family meals. The kitchen area boasts a generous range of modern cabinets, integrated double oven, freezer, dishwasher, five ring induction hob and stainless-steel cooker hood, framed by a sweep of work tops complemented by a metro tiled splashback. The dining area offers space for a large table and chairs, and newly laid hardwood herringbone flooring provides warmth underfoot. Access to the bright family room which could also be utilised as a home office, formal dining room, or fifth bedroom, showcasing the versatility of the ground floor. Situated off the kitchen is the utility room, with space for washing machine, tumble dryer, fridge/freezer and access to the garage and garden. Across the hallway is the impressive living room, naturally lit by windows on three sides this spacious room spans the width of the house and offers excellent floorspace for various furniture configurations arranged around the central fireplace and contemporary fire. French doors open out onto the decked patio.
Upstairs, a naturally lit landing with wooden flooring provides access to all four double bedrooms. The principal bedroom is a generously proportioned double room, neutrally decorated with space for a bed and free-standing furniture. The fully tiled ensuite shower room features a modern walk-in shower, toilet and sink and enjoys a view of Ben Ledi. Three further double bedrooms, all tastefully decorated with cosy carpets and built in storage. Completing this beautiful home is the family bathroom, featuring underfloor heating, bath with thermostatic shower, toilet and a sink set within a vanity unit. Oil fired central heating and double glazing ensure year-round comfort throughout. Solar panels on the property generate an income to the property.
Rowanbank House shares a driveway with one neighbour, showcasing the privacy of this property. There is a garage to the side of the property, and parking to the front of garage and house. To the rear an extensive South facing garden, with an expanse of lawn incorporating mature shrubs, trees, raised fire pit, bordering Boquhapple Burn, an idyllic outdoor space. A raised decked area provides the perfect spot for outdoor entertaining.
Property facts
Home Report Valuation: £500,000
EPC rating: C
Council Tax band: F
Central Heating: Oil fired central heating
Double glazing: Throughout
Included in sale: All floor coverings, light fittings, blinds, integrated kitchen appliances, solar panels.
For more information about this property, please contact
Pacitti Jones, FK8 on +44 1786 392778 * (local rate)
Disclaimer
Property descriptions and related information displayed on this page, with the exclusion of Running Costs data, are marketing materials provided by Pacitti Jones, and do not constitute property particulars. Please contact Pacitti Jones for full details and further information. The Running Costs data displayed on this page are provided by PrimeLocation to give an indication of potential running costs based on various data sources. PrimeLocation does not warrant or accept any responsibility for the accuracy or completeness of the property descriptions, related information or Running Costs data provided here.
































.png)

