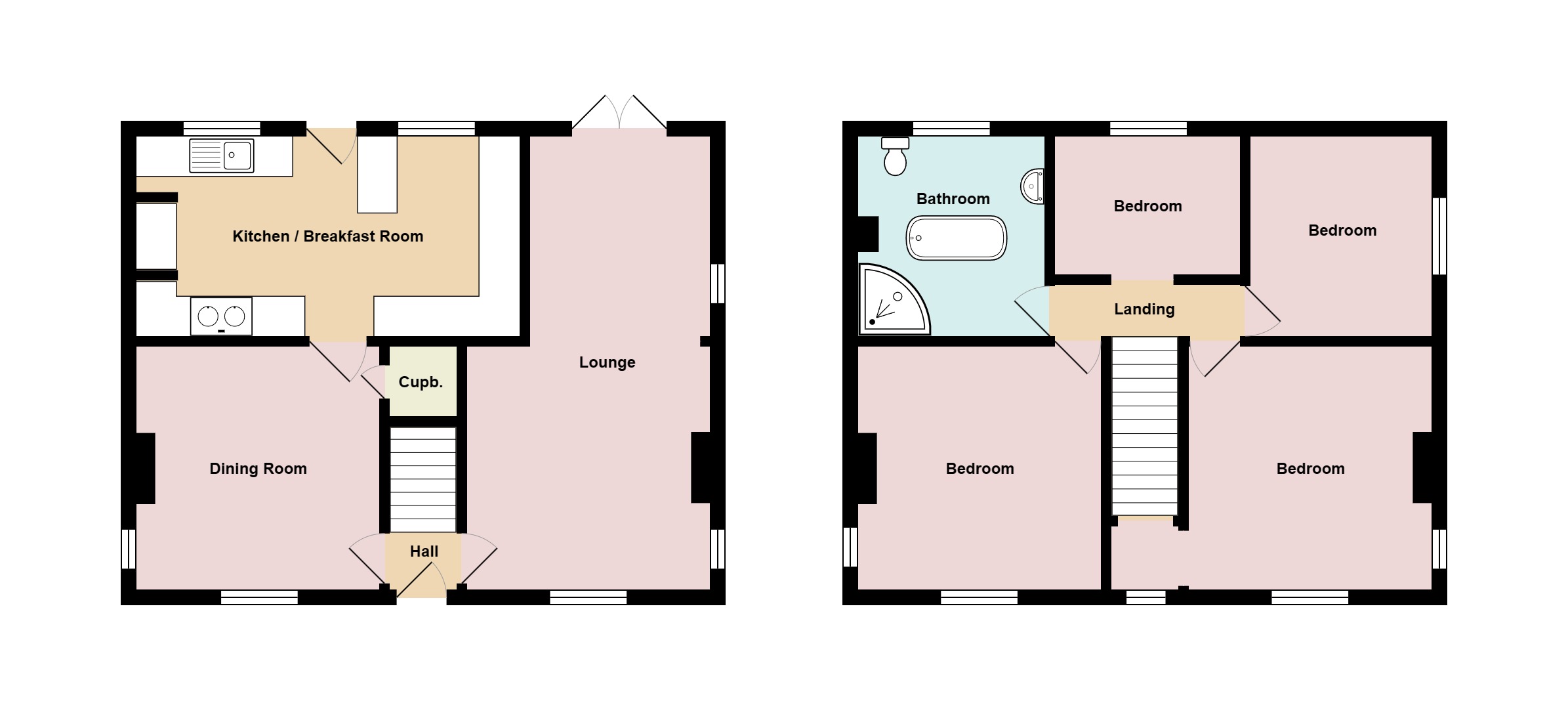Detached house for sale in West Head Road, Stow Bridge PE34
* Calls to this number will be recorded for quality, compliance and training purposes.
Property features
- Period Character Property
- Rural location with Extensive Field Views
- Oil Central Heating
- Four Bedrooms
- Kitchen/Breakfast Room
- Dining Room
- Wrap around Garden with Large Decking Area
- Off road parking for several vehicles
- Council Tax Band C
Property description
Accomodation
Front entrance door with glazed panel over to Entrance hall with tiled floor and bare wood stairs to first floor. Doors to;
Lounge 22' 5" x 12' (6.83m x 3.66m) (max)
Triple aspect with Double glazed sash window with fitted shutter blinds to front, smaller sash window to side and French doors to rear garden. 3 radiators, solid oak wood floor, fireplace with marble effect surround and hearth and wooden mantel piece.
Dining Room 12' 1" x 12' 1" (3.68m x 3.68m)
Dual aspect with Double glazed sash window with fitted shutter blinds to front and smaller sash window to side, fireplace, 2 radiators, solid oak wooden floor and under stairs cupboard. Door to;
Kitchen/Breakfast room 19' 2" x 10' 0" (5.84m x 3.05m)
Range of fitted wall and base units with worktop over, Belfast sink set in a solid wood work top, Belling Range oven with Induction hob, three ovens and warming drawer, space for dishwasher & washing machine, space for American style fridge freezer, tiled floor, ceiling spot lights, two windows to rear, radiator and farm house style door to rear garden.
Stairs to First Floor Landing With 2 radiators and access to loft. Doors to;
Bedroom One 12' 1" x 12' (3.68m x 3.66m)
Dual aspect with Sash window with fitted shutter blinds to front and smaller sash window to side, fireplace with tiled surround and hearth, 2 radiators, original wooden floor, opening to;
Gallery area overlooking landing with radiator and large sash window with fitted shutter blinds to front.
Bedroom Two 12' 1" x 12' 1" (3.68m x 3.68m)
Dual aspect with Sash window to front with fitted shutter blinds and smaller sash window to side, fireplace and 2 radiators.
Bedroom 3 10' 1" x 9' 1" (3.07m x 2.77m)
Sash window to side, two radiators.
Bedroom 4 9' 3" x 6' 10" (2.82m x 2.08m)
With radiator and large sash window with scenic views over fields to rear.
Bathroom 10' x 8' 11" (3.05m x 2.72m)
Roll top bath with hand held shower extension, low level WC, pedestal hand basin, corner shower with sliding glazed screens and thermostatic shower, part panelled walls, solid wooden floor, two radiators, ceiling spot lights, extractor and large double glazed sash window overlooking fields to rear.
Outside
The property benefits from a wraparound garden with lawned areas to the front and rear with established trees and hedging. The property is accessed off West Head Road through Wooden Five bar gates to the expansive gravel driveway suitable for multiple vehicles and edged with raised wooden flower beds with inset lights. There is a gravel pathway leading to both the front and back door. The rear garden is private with delightful scenic views over fields and both front and rear and outbuilding have electricity available. There is a large raised decking area, optional car charging point, Greenhouse, Chicken run, Beehive and log store.
Stow Bridge is a small village located around 5 miles to the north of Downham Market which offers a wide range of local amenities. The village is served by a butchers, farm shop with tea rooms, pub and village hall. The mainline railway line runs through the village with the nearest train station in both Watlington and Downham Market. This gives links to Ely, Cambridge and London Kings Cross.
Services Mains water and electricity. Independent drainage system. Council Tax Band C
EPC E
Agents note: Current appliances may all be available by separate negotiation including electric car charging point.
Tenure Freehold.
For more information about this property, please contact
Ashton Roberts, PE38 on +44 1366 321085 * (local rate)
Disclaimer
Property descriptions and related information displayed on this page, with the exclusion of Running Costs data, are marketing materials provided by Ashton Roberts, and do not constitute property particulars. Please contact Ashton Roberts for full details and further information. The Running Costs data displayed on this page are provided by PrimeLocation to give an indication of potential running costs based on various data sources. PrimeLocation does not warrant or accept any responsibility for the accuracy or completeness of the property descriptions, related information or Running Costs data provided here.


































.png)
