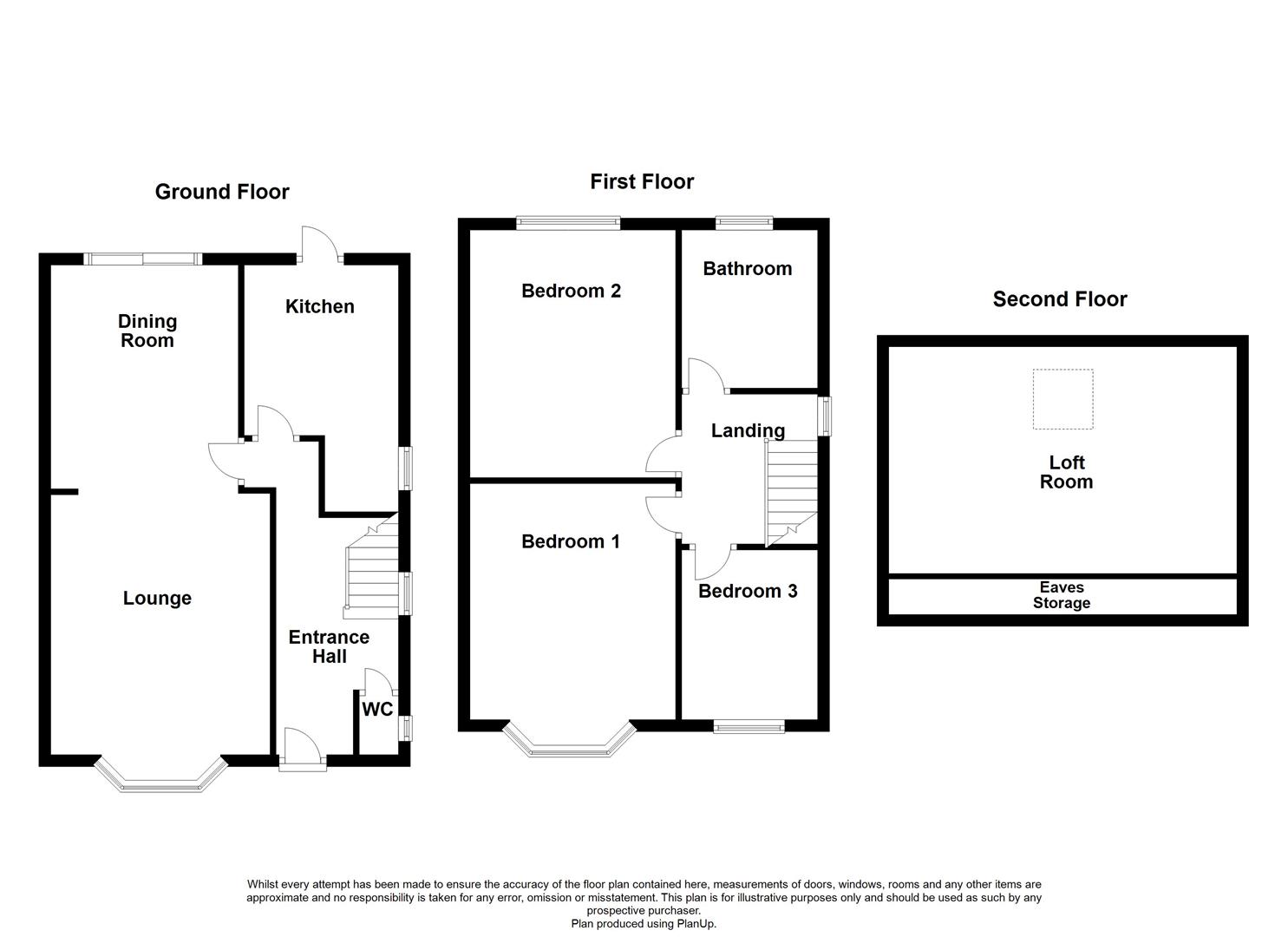Semi-detached house for sale in Longland Road, Eastbourne BN20
* Calls to this number will be recorded for quality, compliance and training purposes.
Property features
- Three Bedroom Semi-Detached House
- Kitchen with Built-In Appliances
- Landscaped Rear Garden
- Double Glazing
- Gas Centrally Heated
- Favoured Old Town Location
- Close to Park
- Downland Views
- Tasteful Decor Throughout
- Must See Property
Property description
Brook Gamble are delighted to offer a three bedroom, two reception room semi detached house in the sought after Longland Road, Old Town. Located just by the park, this extremely well presented home benefits from a kitchen with built-in appliances, open plan lounge and dining room with sliding patio doors to the rear garden, shower room, landscaped rear garden, gas central heating, double glazing throughout, and loft room with Velux window. Viewing strictly by appointment. Sole Agents.
Front door to:
Entrance Hall
Under stairs storage cupboards. Alarm control panel. Picture rail. Radiator. Recessed ceiling spotlighting. Exposed wooden floorboards. Double glazed window to side aspect.
Downstairs Cloakroom
Low level WC. Wash hand basin. Radiator. Partly tiled walls. Tiled floor. Double glazed window to side aspect.
Open Plan Lounge/Dining Room (8.53m into bay x 3.68m max (28'0" into bay x 12'1")
Lounge Area (4.67m into bay x 3.68m (15'4" into bay x 12'1"))
BT telephone point. Picture rail. Radiator. Exposed wooden floorboards. Double glazed bay window to front aspect.
Dining Room
Radiator. Exposed wooden floorboards. Double glazed sliding patio doors leading directly onto rear garden.
Kitchen (4.14m max x 2.59m (13'7" max x 8'6"))
Fitted with a range of wall and base units. One and a half bowl sink unit with mixer tap. Inset Zanussi four ring gas hob with extractor hood above. Fitted Zanussi electric oven. Fitted microwave oven. Fitted Neff dishwasher. Fitted fridge freezer. Space and plumbing for washing machine. Cupboard housing wall mounted Worcester gas boiler. Tiled floor. Double glazed window to side. Double glazed door to rear garden.
Stairs, from entrance hall, to:
First Floor Landing
Picture rail. Hatch to loft, with loft ladder. Double glazed window to side aspect.
Bedroom 1 (4.27m into bay x 3.45m (14'0" into bay x 11'4"))
Range of built-in wardrobes and cupboard space. BT telephone point. Picture rail. Radiator. Double glazed window to front aspect.
Bedroom 2 (3.84m x 3.45m (12'7" x 11'4"))
Picture rail. Radiator. Double glazed window overlooking rear garden.
Bedroom 3 (2.84m x 2.36m (9'4" x 7'9"))
Picture rail. Radiator. Double glazed window to front aspect.
Shower Room
Large walk-in shower cubicle with rail and shower hose attachment. Bidet. Low level WC. Wash hand basin unit. Fitted mirror with light. Radiator. Extractor fan unit. Partly tiled walls. Recessed ceiling spotlighting. Tiled floor. Double glazed opaque window to rear.
Loft Room
Completely boarded with eaves storage areas, exposed chimney breast and Velux window to rear aspect with views towards the South Downs.
Outside
The property enjoys the benefits of front and rear gardens. The front garden has a lawned area, with pathway to front door, and is enclosed by brick wall.
The beautifully landscaped, westerly facing, rear garden boasts a block paved patio area and a circular area of lawn with raised borders containing a variety of flowers, mature shrubs and plants. Steps lead up to a further area of lawn and a small patio, as well as a greenhouse, brick built storage, and flower beds to borders. The garden is enclosed by brick wall and fencing.
Other Information
Council Tax Band D
Property info
For more information about this property, please contact
Brook Gamble Estate Agents, BN21 on +44 1323 916597 * (local rate)
Disclaimer
Property descriptions and related information displayed on this page, with the exclusion of Running Costs data, are marketing materials provided by Brook Gamble Estate Agents, and do not constitute property particulars. Please contact Brook Gamble Estate Agents for full details and further information. The Running Costs data displayed on this page are provided by PrimeLocation to give an indication of potential running costs based on various data sources. PrimeLocation does not warrant or accept any responsibility for the accuracy or completeness of the property descriptions, related information or Running Costs data provided here.

































.png)
