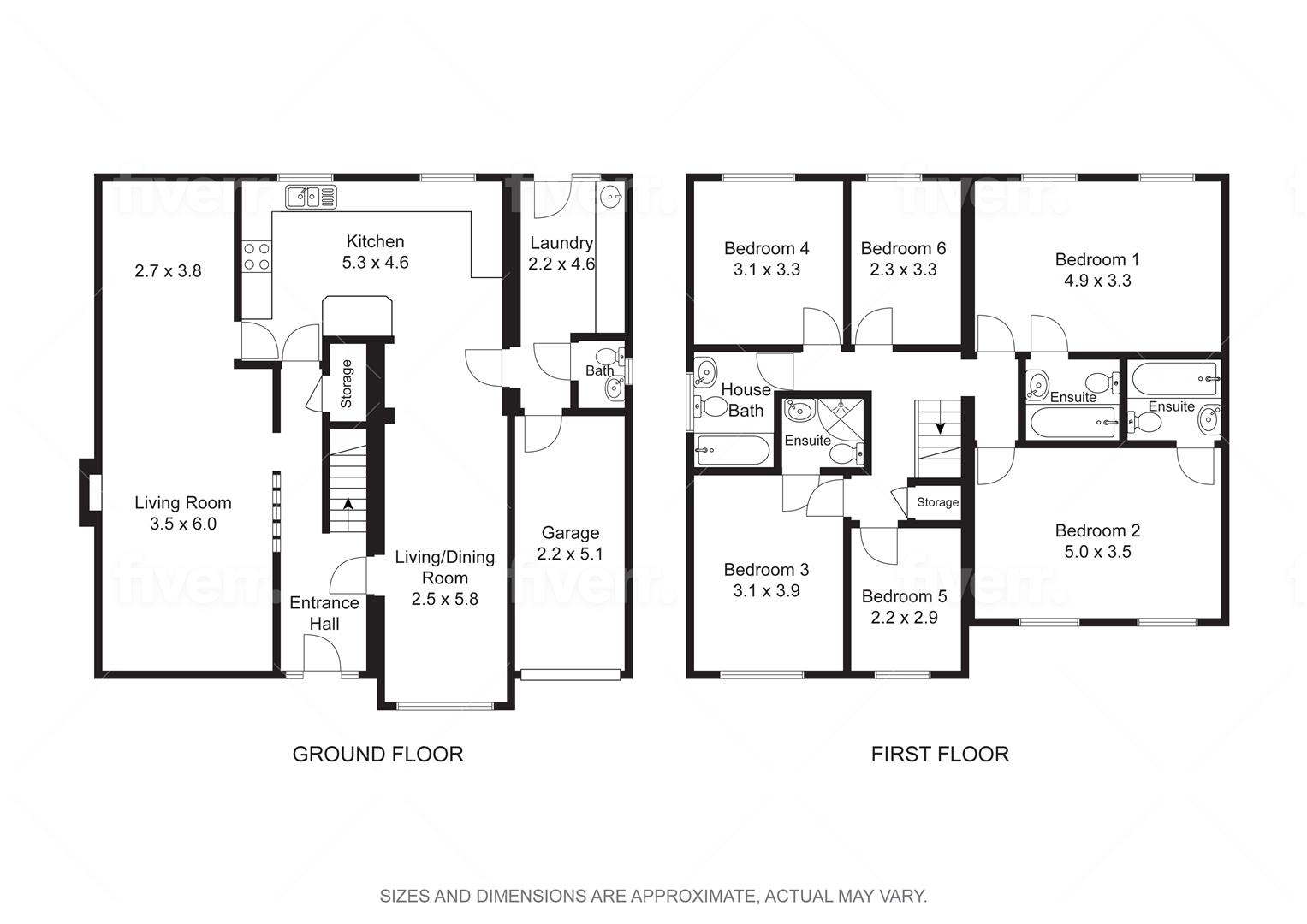Detached house for sale in Cherry Banks, Chester Le Street DH3
* Calls to this number will be recorded for quality, compliance and training purposes.
Property description
A rare opportunity to purchase this fully refurbished, spacious 5/6 bedroom detached home situated in the heart of Chester-le-street town centre. Lying close to all shops and amenities and giving easy access to the A1M and all major routes. This property benefits from UPVC double glazed windows, gas central heating via radiators and boasts generous quantities of living accommodation via two large reception rooms, superbly remastered breakfast kitchen, separate utility and ground floor WC. Good sized bedrooms, three with en suite facilities, three further bedrooms which could be used as a study/hobby room or dressing room plus a refitted white family bathroom/WC. There is parking for two vehicles to the front leading to single garage and well established gardens to front and rear. One not to be missed! Call us for a viewing on ..
Freehold
Council tax band E
EPC rating C
Entrance Hall
Entered via composite door with side glass panels, spindled staircase leading off, storage cupboard, radiator, coving, glass panels giving additional light from the lounge.
Lounge (5.94m x 4.09m narrowing (19'6" x 13'5" narrowing))
Spacious lounge with log burner, slate hearth, coving, radiators, tv point, wall lights, telephone point, UPVC double glazed bow window to the front, UPVC double glazed french doors to garden.
Breakfasting Kitchen (5.21m x 4.80m (17'1" x 15'9"))
Superbly remastered with white wall/base units, ample worktops, 1.1/2 bowl stainless steel sink unit and drainer, mixer tap, splashbacks, two built in single fan assisted ovens/extractor/ceramic hob, integrated dishwasher, spotlighting, coving, breakfast bar, ceramic tiled floor, 2 x UPVC double glazed windows, open to dining area.
Dining Area (5.59m x 2.49m (18'4" x 8'2"))
Fitted with inset spotlighting, radiator, UPVC double glazed bow window.
Utility
Fitted with wall/base units, ample worktops, stainless steel sink unit and drainer, mixer tap, plumbing for automatic washing machine, vented for the tumble dryer, door to garage, UPVC double glazed window/door.
Ground Floor Wc
Fitted with white low level wc, pedestal wash hand basin, tiled splashbacks, radiator, UPVC double glazed window.
First Floor
Landing with coving, spindled balustrade.
Bedroom 1 (5.00m x 3.30m (16'5" x 10'10"))
With coving, radiator, 2 x UPVC double glazed window.
En Suite
Fitted with white low level wc, pedestal wash hand basin, shower cubicle with shower, part tiled walls, extractor, ceramic tiled floor.
Bedroom 2 (4.80m x 3.40m (15'9" x 11'2"))
With coving, radiator, UPVC double glazed window.
En Suite
Fitted with white wc, vanity/storage wash hand basin, 'p' shaped panelled bath with shower over, shower screen, part tiled walls, extractor, fully tiled walls, ceramic tiled floor.
Bedroom 3 (3.91m x 3.00m (12'10" x 9'10"))
Fitted with radiator, UPVC double glazed window.
En Suite
Fitted with low level wc, wash hand basin, 'p' shaped panelled bath with shower over, shower screen, part tiled walls, radiator.
Bedroom 4 (3.20m x 3.00m (10'6" x 9'10"))
Fitted with radiator, UPVC double glazed window.
Bedroom 5 (3.25m x 2.18m (10'8" x 7'2"))
Fitted with radiator, UPVC double glazed window.
Bedroom 6 (2.82m x 2.11m (9'3" x 6'11"))
With radiator, UPVC double glazed window.
Bathroom/Wc
Refitted with panelled bath, pedestal wash hand basin, low level wc, fully tiled walls, inset spotlighting, radiator, extractor, ceramic tiled floor, UPVC double glazed window.
Outside
To the front there is a driveway suitable for two vehicles leading to single garage. Open plan lawned garden with borders.
Whilst to the rear there is a hedged garden with paved patio area, security lighting, log store, tap, dolls house and access.
Garage
With central heating boiler, shelving, electric remote control door, light and power.
Property info
6 Cherry Banks Chester Le Street County Durham (1) View original

For more information about this property, please contact
Venture Properties, DH3 on +44 191 392 0884 * (local rate)
Disclaimer
Property descriptions and related information displayed on this page, with the exclusion of Running Costs data, are marketing materials provided by Venture Properties, and do not constitute property particulars. Please contact Venture Properties for full details and further information. The Running Costs data displayed on this page are provided by PrimeLocation to give an indication of potential running costs based on various data sources. PrimeLocation does not warrant or accept any responsibility for the accuracy or completeness of the property descriptions, related information or Running Costs data provided here.

















































.png)
