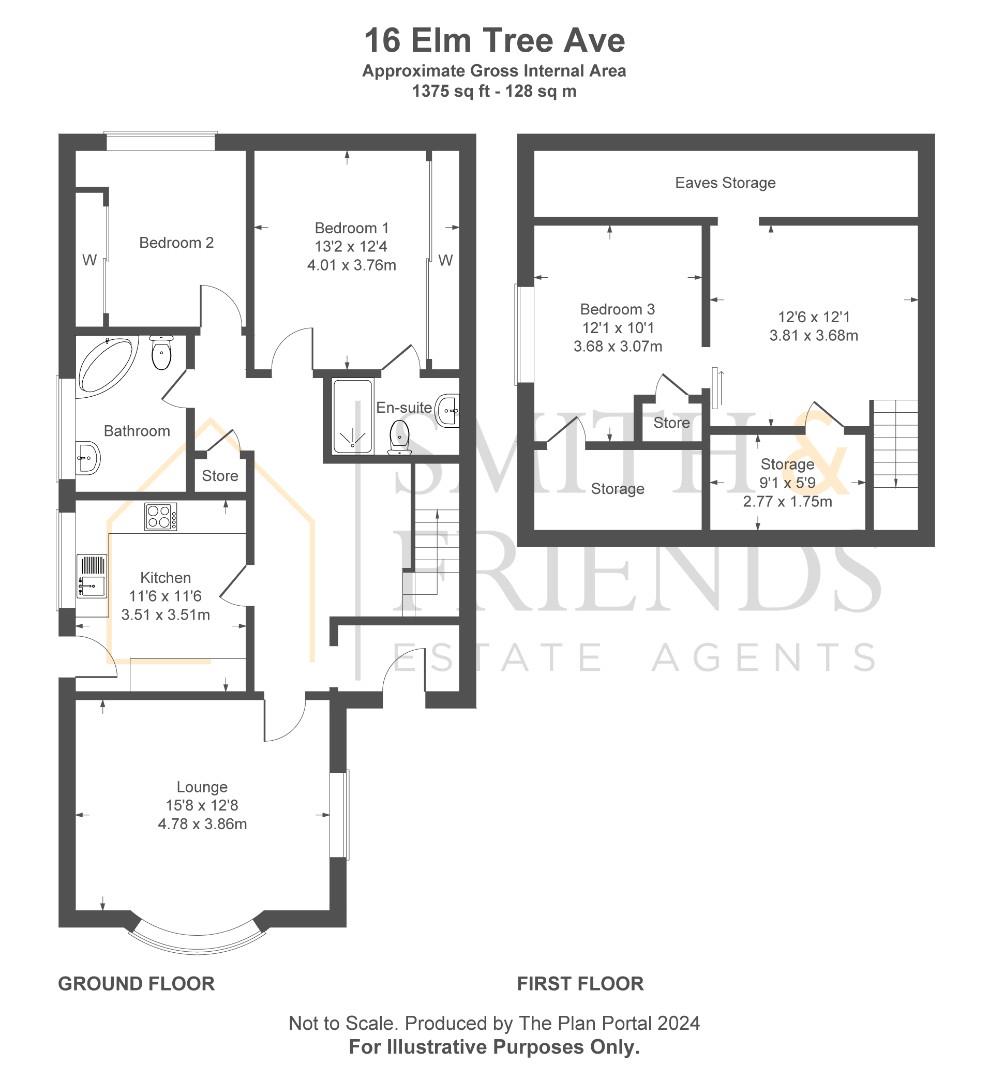Detached bungalow for sale in Elm Tree Avenue, Stockton-On-Tees TS19
* Calls to this number will be recorded for quality, compliance and training purposes.
Property description
Rarely available and Chain Free we are delighted to bring to the market this well cared for, Three / Four bedroom, detached bungalow situated in this highly desirable residential area, set on a favourable corner plot, close to local amenities and main commuter routes. With a deceptively spacious layout that will appeal to a variety of potential buyers the floorplan comprises of: Entrance porch, hallway, lounge, kitchen, bathroom two bedrooms ( master with en suite. To the first floor a further two bedrooms both with ample storage. Positioned on a favourable corner plot with a lawned front garden. Enclosed rear garden which has been paved for easy maintenance and mature flora. The garage and driveway are accessed from the rear of the property
Ground Floor
Entrance Porch (2.16m x 1.22m (7'1 x 4))
Hallway
Staircase to first floor and radiator.
Lounge (4.80m x 3.89m (15'9 x 12'9))
UPVC dg Bow window to front, uPVC dg window to side and radiator.
Kitchen (3.51m x 3.51m (11'6 x 11'6))
Wall, base and drawer units with worktops, inset sink and drainer, Gas hob, with extractor, fan assisted oven, plumbing for washing machine and space for fridge and freezer.
Bedroom 1 (4.01m x 3.76m (13'2 x 12'4))
UPVC dg window to rear, fitted wardrobes and radiator.
En Suite
Walk in shower, pedestal wash hand basin and low level WC
Bedroom 2 (3.43m x 3.48m (11'3 x 11'5))
UPVC dg window to rear, fitted wardrobes and radiator.
First Floor
Landing (3.81m x 3.68m (12'6 x 12'1))
UPVC dg window, radiator and eves storage.
Bedroom 1 (3.68m x 3.33m (12'1 x 10'11))
UPVC dg window, radiator and eves storage
Bathroom
White and chrome suite with corner bath, low level wc and wash hand basin with vanity storage. Co ordinated tiled walls, radiator and uPVC dg window.
Externally
Positioned on a favourable corner plot with a lawned front garden, Enclosed rear garden which has been paved for easy maintenance and mature flora. The garage is accessed from the rear of the property
Property info
For more information about this property, please contact
Smith & Friends Estate Agents (Stockton on Tees), TS18 on +44 1642 966092 * (local rate)
Disclaimer
Property descriptions and related information displayed on this page, with the exclusion of Running Costs data, are marketing materials provided by Smith & Friends Estate Agents (Stockton on Tees), and do not constitute property particulars. Please contact Smith & Friends Estate Agents (Stockton on Tees) for full details and further information. The Running Costs data displayed on this page are provided by PrimeLocation to give an indication of potential running costs based on various data sources. PrimeLocation does not warrant or accept any responsibility for the accuracy or completeness of the property descriptions, related information or Running Costs data provided here.
























.png)

