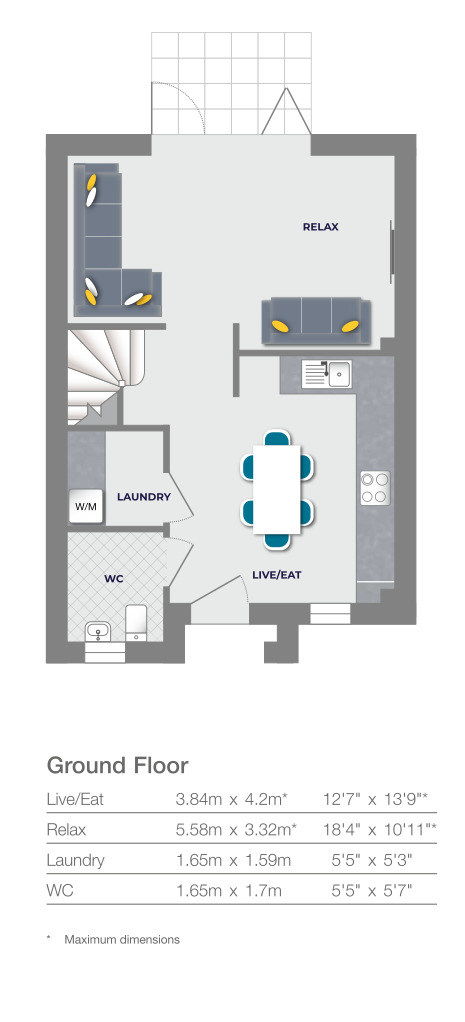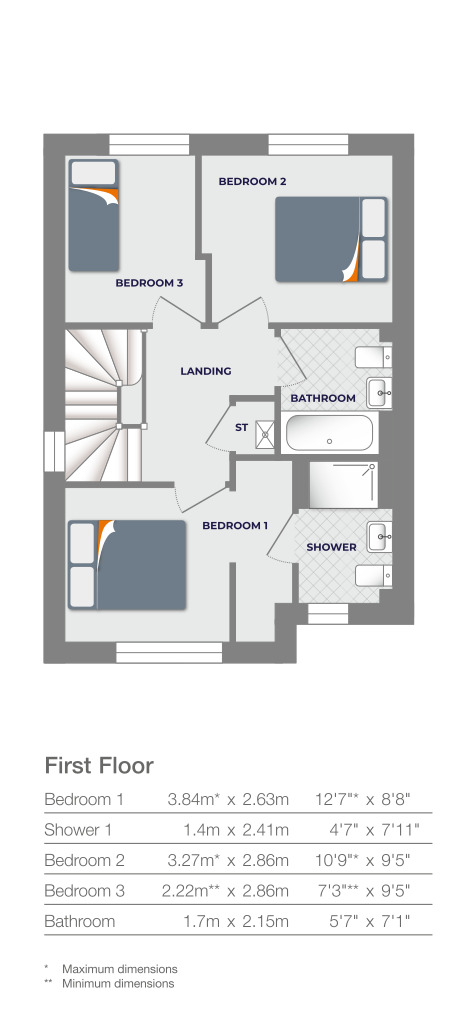Detached house for sale in "The Hivebridge" at Summerville Avenue, Stockton-On-Tees TS19
Images may include optional upgrades at additional cost
* Calls to this number will be recorded for quality, compliance and training purposes.
Property features
- 10-year warranty
- Bi-fold doors to rear garden
- Ensuite shower room
- Dedicated utility room
- Guaranteed EPC rating of B or above
Property description
The Hivebridge, an amazing 3 bedroom home.
Ground Floor: The entrance leads to a light and spacious kitchen and dining area. Beyond is a separate living area extending, through bi-fold doors, into the rear garden. Downstairs there's a large WC, featuring contemporary tiling, and a separate utility room with space for a washing machine.
First Floor: Upstairs is a large main bedroom with a dressing area and ensuite shower room. There's a second double bedroom and a generous single. There's also a boutique bathroom with full-height tiling and contemporary sanitaryware. On the landing is a storage cupboard. The home is warmed by gas central heating radiators.
About Summerville Quarter
Summerville Quarter offers a range of 3 and 4 bedroom new homes for sale in Stockton-on-Tees. Each features bi-fold doors, exclusive kitchen designs, full-height tiling, and much more included in the price.
Just north of Summerville Quarter is the historic town of Stockton, County Durham, a short drive away, with all its shopping, pubs, restaurants, cafes, hairdressers, beauticians and banks. Norton High Street, home to popular eateries and shops, is only 6 minutes away. Extensive retail therapy and entertainment can be found at Teesside Park 15 minutes by car.
Register your interest today!
For more information about this property, please contact
Avant Homes - Summerville Village, TS19 on +44 1642 048633 * (local rate)
Disclaimer
Property descriptions and related information displayed on this page, with the exclusion of Running Costs data, are marketing materials provided by Avant Homes - Summerville Village, and do not constitute property particulars. Please contact Avant Homes - Summerville Village for full details and further information. The Running Costs data displayed on this page are provided by PrimeLocation to give an indication of potential running costs based on various data sources. PrimeLocation does not warrant or accept any responsibility for the accuracy or completeness of the property descriptions, related information or Running Costs data provided here.





















.png)