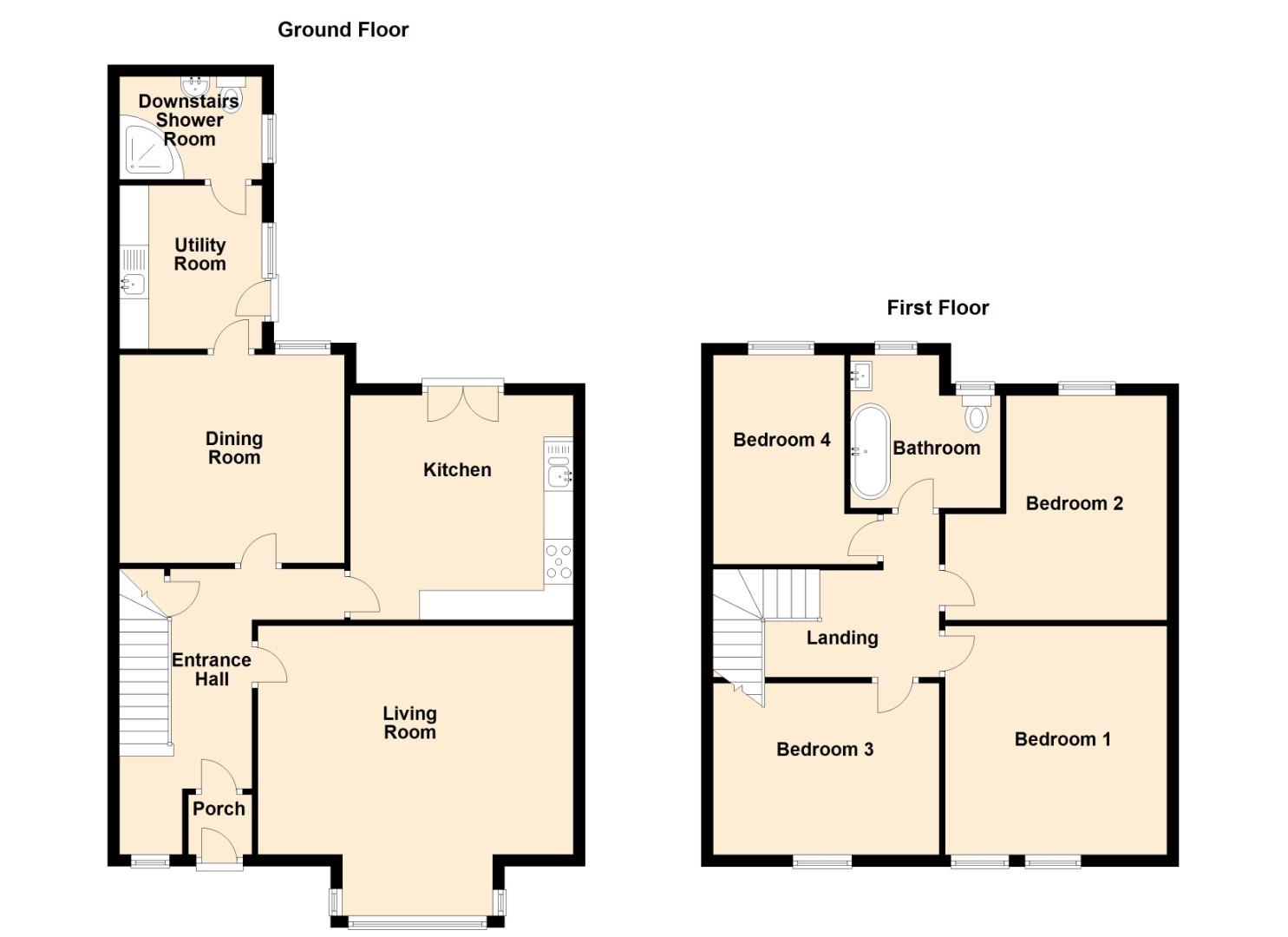Semi-detached house for sale in St. Augustines Crescent, Penarth CF64
* Calls to this number will be recorded for quality, compliance and training purposes.
Property description
Situated on the northern fringe of Penarth town with good views of the Bay and Channel is this unusual substantial four bedroom semi detached house. Comprising porch, hallway, two large reception rooms, kitchen/breakfasting room, utility room and wc/shower. To the first floor four good size bedrooms (the fourth one being a large single), family bathroom. The property is set on quite a large plot with tiered levels and terracing. Off road parking. New roof, gas central heating with new boiler, uPVC double glazing. Great potential to enlarge in loft or extend. Freehold.
Painted panelled timber front door, glazed window with number above to porch.
Porch
Original tile floor, part tiled walls, stripped original glazed inner door to hallway.
Hallway
A lovely hallway with original flooring, balustrading and panelling to first floor, useful and deep stairs cupboard, high ceiling, cornice, radiator. Original window to front.
Reception Room 1 (5.36m x 4.79m (17'7" x 15'8"))
Surprisingly large front room. UPVC double glazed square bay window to front with pretty outlook. Fireplace, stripped wooden flooring, picture rail, cornice, two radiators.
Reception Room 2 (3.84m x 3.55m (12'7" x 11'7"))
A second reception room (currently used to a dining room). Traditional pine fire surround and chimney breast, cornice, wooden floor, radiator. UPVC double glazed window to rear.
Kitchen (3.83m x 3.59m (12'6" x 11'9"))
Contemporary fitted kitchen finished in grey with coordinating square edge worktop, sink with half bowl and drainer, lever mixer tap. Stainless steel five burner gas hob, extractor and back panel, white electric oven, tiled floor, space for fridge/freezer, integrated dishwasher. Contemporary radiator, cornice, tv aerial. Part glazed to traditional French doors leading at garden.
Utility Room (2.81m x 2.50m (9'2" x 8'2"))
Accessed from the second reception room. Base units with countertop, sink and drainer, plumbing for washing machine, space for additional fridge/freezer. White tiled splashback, tiled floor, new combination boiler (installed 2022,4 years warranty remaining). UPVC double glazed door and window looking out to rear garden.
Wc/Shower Room (2.32m x 1.74m (7'7" x 5'8"))
Fully tiled shower enclosure, contemporary wash basin and wc, both in white with chrome fittings. Chrome ladder radiator, mirror wall cabinet with light, modern downlighters with extraction. UPVC double glazed window.
First Floor Landing
Traditional balustrade, large loft access with potential to convert, carpet. Stripped panelled doors to all first floor rooms.
Bedroom 1 (3.70m x 3.82m (12'1" x 12'6"))
A pretty double bedroom. Two uPVC double glazed windows to front with glimpes of the Bay, city centre and St Augustines Church. Carpet, radiator.
Bedroom 2 (3.85m x 2.91m (12'7" x 9'6"))
UPVC double glazed window to front with glimpses of the Bay. Carpet, radiator.
Bedroom 3 (3.76m x 3.84m (12'4" x 12'7"))
Window to rear with glimpses of the Channel. Carpet, radiator.
Bedroom 4 (3.68m x 2.15m plus recess (12'0" x 7'0" plus reces)
A decent single bedroom (larger than is typical of a single). UPVC double glazed window to rear. Carpet, radiator.
Bathroom
Upgraded and well presented. Comprising panelled bath with shower over, wash basin with vanity unit beneath and wc all in white with chrome fittings. Attractive tiled areas, vinyl flooring, extraction, chrome ladder radiator. Timber window to rear.
Front Garden
Set back from the road, pretty outlook looking towards St Augustines Green.
Rear Garden
A good size corner plot with entertaining area directly outside the kitchen. The property is set on a slightly sloping site, it steps at the rear to two generous areas of terracing plus lawn to side, overlooking St Augustines Church. Gated access from St Augustines Crescent to a parking space. The property has been re-roofed recently.
Council Tax
Band F £2,707.18 p.a. (23/24)
Post Code
CF64 1BG
Property info
For more information about this property, please contact
Shepherd Sharpe, CF64 on +44 29 2227 8228 * (local rate)
Disclaimer
Property descriptions and related information displayed on this page, with the exclusion of Running Costs data, are marketing materials provided by Shepherd Sharpe, and do not constitute property particulars. Please contact Shepherd Sharpe for full details and further information. The Running Costs data displayed on this page are provided by PrimeLocation to give an indication of potential running costs based on various data sources. PrimeLocation does not warrant or accept any responsibility for the accuracy or completeness of the property descriptions, related information or Running Costs data provided here.


































.png)


