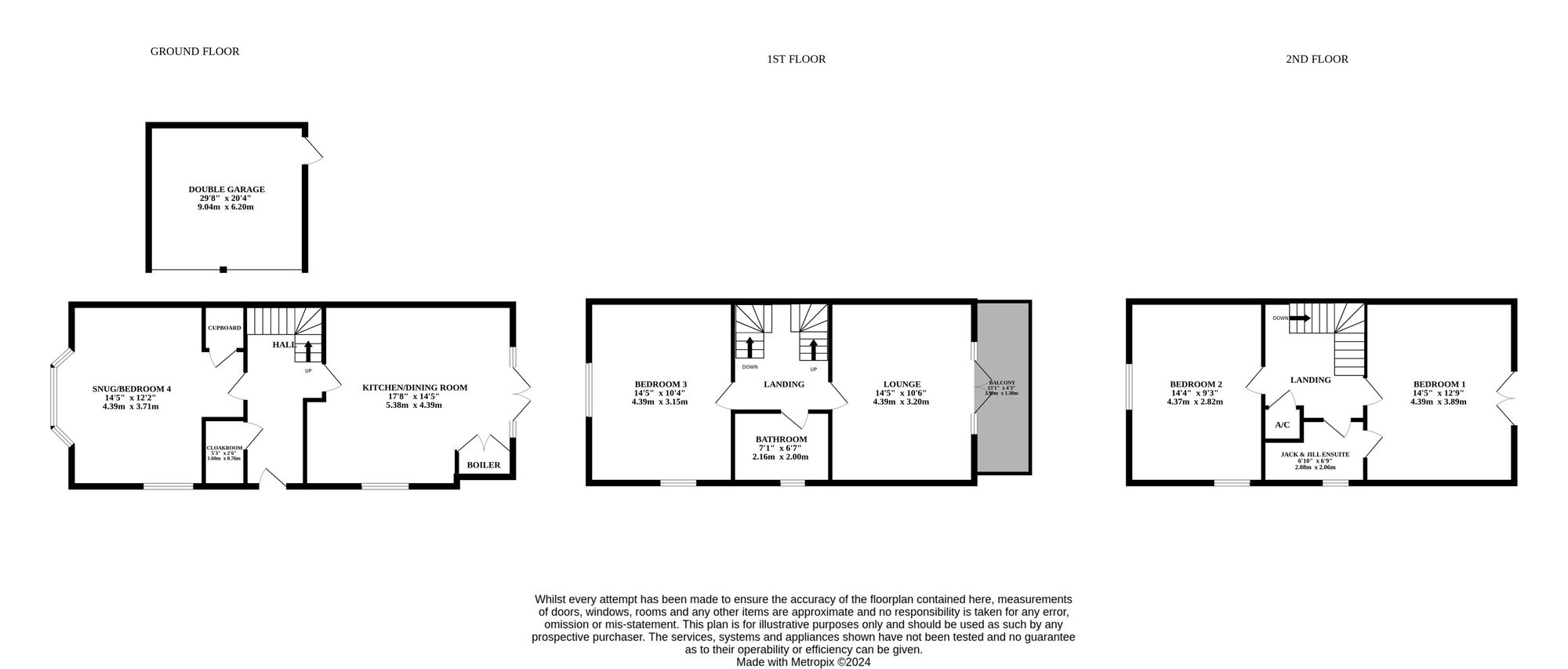Town house for sale in Prospect Drive, Aylsham NR11
* Calls to this number will be recorded for quality, compliance and training purposes.
Property features
- Three storey townhouse
- Balcony
- Double garage and driveway
- Wealth of space perfect for families
- Close to A range of ameniteis
- Bright and modern interior
- Jack and jill bathroom
- Low maintenance garden
- Turn-key condition
Property description
An immaculately presented four bedroom townhouse located in the highly desirable town of Aylsham. Finished to a high standard throughout, the property offers a wealth of space for growing families with the added benefit of off-road parking and a double garage. Located close to a range of amenities including schools, parks, shops and much more with only a short drive to the coast. The perfect family home!
Location
Nestled in the picturesque Norfolk countryside, Aylsham is a charming market town that exudes history, character, and natural beauty. Located just a short distance from Norwich, the town offers a delightful blend of rural tranquility and easy access to amenities. As you explore Aylsham, you'll be captivated by its historic architecture and vibrant atmosphere. The town centre is dotted with well-preserved Georgian buildings, quaint shops, and local businesses. Aylsham's traditional market place is a bustling hub where you can browse through stalls offering fresh produce, artisanal crafts, and antiques.
Prospect drive
Introducing this exquisite four bedroom, three-story townhouse offering a wealth of space, perfect for growing families. Boasting a contemporary design and a host of modern features, this property is sure to impress.
Located in a sought-after area, this house benefits from its close proximity to a range of amenities including shops, restaurants and schools, making it an ideal choice for those seeking convenience without compromising on style or comfort.
Upon entering this stunning property, you are greeted by a bright and modern interior. The ground floor offers a spacious open plan kitchen/diner making it an ideal space for entertaining guests or spending quality time with family. Bedroom four and the cloakroom are also located on the ground floor.
Ascend to the first floor where you will find bedroom three, the bathroom and the family lounge. The lounge is filled with natural light from the double doors opening to the balcony, a great addition to this home.
The second floor boasts two further bedrooms including the master bedroom which has access into the Jack and Jill bathroom.
This exceptional property comes complete with a double garage and a driveway, offering ample parking spaces for you and your guests. The low maintenance garden provides a tranquil outdoor space, perfect for those lazy summer evenings or for children to play, without the need for extensive upkeep.
Impeccably presented and maintained to a high standard, this turn-key property requires no additional work, allowing you to simply move in and start enjoying the comforts of your new home. With its modern design, spacious layout, and convenient location, this property truly presents a rare opportunity to acquire a family home that is both stylish and functional.
Agents note
We understand the property will be sold freehold and connected to all mains services.
Council tax band - D.
Maintenance charge - £110 P/A.
EPC Rating: B
Disclaimer
Minors and Brady, along with their representatives, are not authorized to provide assurances about the property, whether on their own behalf or on behalf of their client. We do not take responsibility for any statements made in these particulars, which do not constitute part of any offer or contract. It is recommended to verify leasehold charges provided by the seller through legal representation. All mentioned areas, measurements, and distances are approximate, and the information provided, including text, photographs, and plans, serves as guidance and may not cover all aspects comprehensively. It should not be assumed that the property has all necessary planning, building regulations, or other consents. Services, equipment, and facilities have not been tested by Minors and Brady, and prospective purchasers are advised to verify the information to their satisfaction through inspection or other means.
For more information about this property, please contact
Minors & Brady, NR12 on +44 1603 963896 * (local rate)
Disclaimer
Property descriptions and related information displayed on this page, with the exclusion of Running Costs data, are marketing materials provided by Minors & Brady, and do not constitute property particulars. Please contact Minors & Brady for full details and further information. The Running Costs data displayed on this page are provided by PrimeLocation to give an indication of potential running costs based on various data sources. PrimeLocation does not warrant or accept any responsibility for the accuracy or completeness of the property descriptions, related information or Running Costs data provided here.



































.png)
