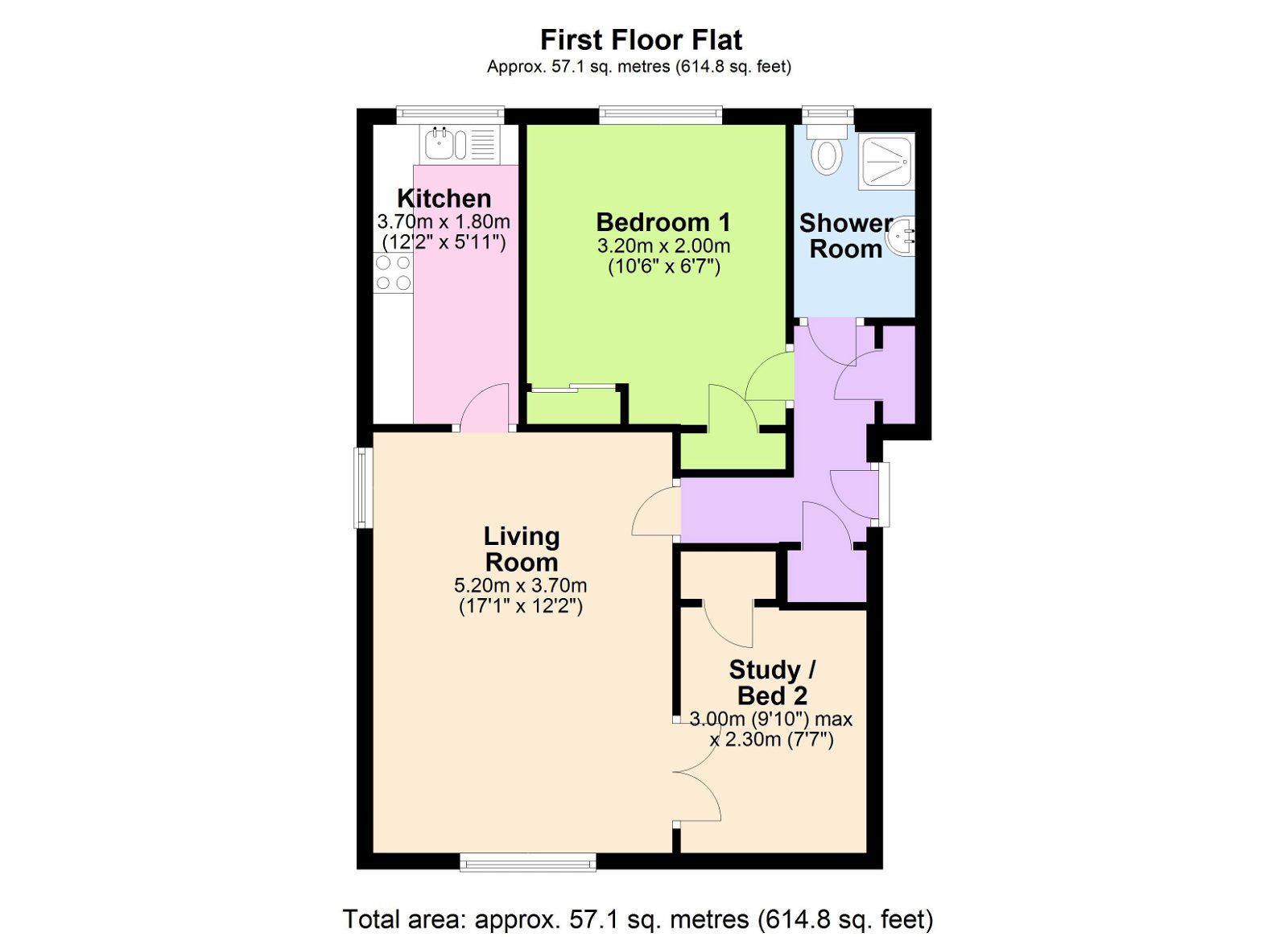Flat for sale in Lorenden Park, Highgate Hill, Hawkhurst, Cranbrook TN18
* Calls to this number will be recorded for quality, compliance and training purposes.
Property features
- Over 60's retirement first floor flat
- Two bedrooms
- Available with no onward chain
- Large sunny living room
- En-bloc single garage
- Enjoys pretty communal gardens
- Central village location
- Fitted kitchen & bathroom
- EPC rating D
- Council tax band D
Property description
A two bedroom first floor flat in a private retirement development close to the Hawkhurst Colonnade. The property enjoys a sunny living room with an adjoining dining room/bedroom two, fitted kitchen and bathroom. En-bloc garage, allocated visitor parking. No onward chain.
Location Situated in a tucked away yet central location in the Wealden village of Hawkhurst, which provides good day to day facilities including Supermarkets, (Waitrose & Tesco), Butchers, Bakers, Doctors surgery, Chemist, Restaurants, Kino digital cinema, Golf/Tennis & Squash clubs, Pub, Hotel, Dry cleaners, Vets as well as a range of independent stores. The nearby towns of Tunbridge Wells, Cranbrook & Tenterden offer additional facilities. In addition, there are many sporting facilities in the area including several golf clubs, equestrian centres & sailing at Bewl Water. It is also within easy reach of Bedgebury Pinetum which offers miles of cycling, walking and running trails. Main-line rail services into London Charing Cross, London Bridge and Cannon Street, can be found at nearby stations - Staplehurst or Etchingham take approx. 1 hr. Excellent education opportunities exist within the area in both the private and state sector. The property falls within the favoured Cranbrook School Catchment Area (csca).
Shared entrance UPVC double glazed front door to stairs with a stair lift which lead up to the entrance door. The stairs and hallway are maintained and cleaned by the management company.
Entrance hallway Linen cupboard with shelving. Further storage with shelving and hanging rail. Loft access. Doors to bathroom and bedroom. Entrance to living room.
Living room Double glazed windows to front which are south facing and benefit from sun throughout the day with views over the well maintained communal gardens. Electric heater. Entrance to dining room/bedroom two and kitchen.
Kitchen Double glazed windows to rear. Wall and base kitchen units with a one and a half bowl sink unit and mixer tap, space and plumbing for an automatic washing machine, built in electric oven with a four ring electric hob above and an extractor hood over.
Dining room/bedroom two Double glazed windows with views over the communal gardens. Cupboard with shelving. Electric heater.
Bedroom one Double glazed windows to rear. Built in wardrobes with hanging rail and shelving. Electric storage heater.
Bathroom Opaque double glazed window to rear. Walk in shower unit. Wash hand basin. Low level WC. Chrome heated towel rail.
Garage and parking There is a single garage en-bloc as well as allocated visitor parking.
Communal gardens To the front of the property a secluded communal garden can be enjoyed by the residents which is maintained by the management company.
Service charge Maintenance/Service Charge: £3775 per annum (includes Reserves for contingencies and redecoration) Ground Rent: £300 per annum Lease: 139 year lease created on 28th September 1988. The service charge includes keeping communal areas clean and tidy and all the plants and flowers cared for and a part time site manager.
For more information about this property, please contact
Peter Buswell, TN18 on +44 1580 487969 * (local rate)
Disclaimer
Property descriptions and related information displayed on this page, with the exclusion of Running Costs data, are marketing materials provided by Peter Buswell, and do not constitute property particulars. Please contact Peter Buswell for full details and further information. The Running Costs data displayed on this page are provided by PrimeLocation to give an indication of potential running costs based on various data sources. PrimeLocation does not warrant or accept any responsibility for the accuracy or completeness of the property descriptions, related information or Running Costs data provided here.





















.png)

