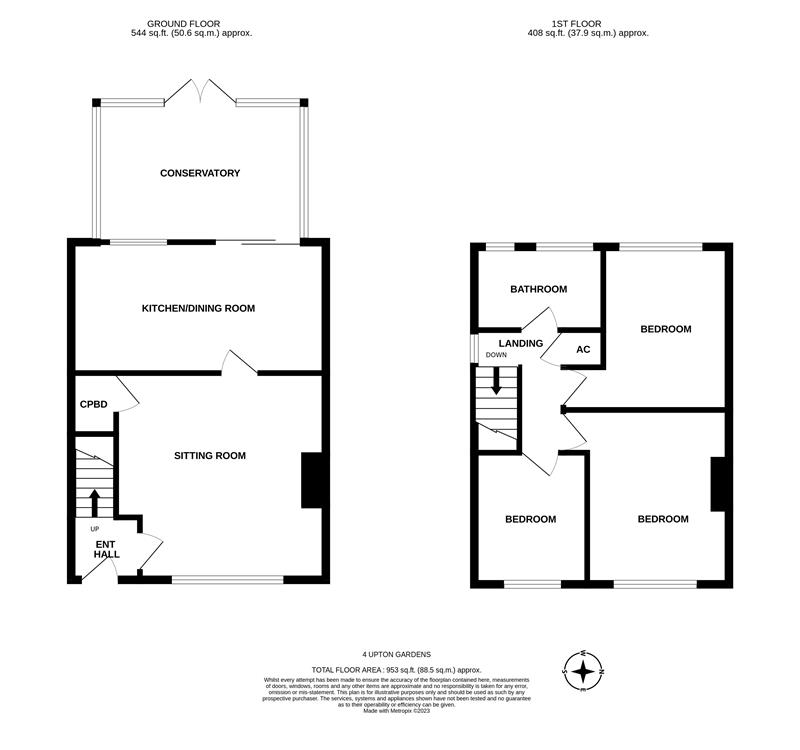Semi-detached house for sale in Upton Gardens, Upton Upon Severn, Worcestershire WR8
* Calls to this number will be recorded for quality, compliance and training purposes.
Property description
This three bedroom family home offers spacious living
accommodation for the growing family. The good sized lounge
flows through to the modern fitted kitchen/diner. The
conservatory opens onto the south facing rear garden with its
paved patio area and lawned area with garden shed. On the
first floor the three bedrooms are serviced by the family shower
room. Further benefits include UPVC double glazing, gas
central heating and ample off road parking.
Entrance Hall
Ceiling Light, Radiator, Telephone Point, Coving. Stairs up to
the First Floor.
Door to sitting room
Sitting Room
47.58Sq Ft (4.42Sq M) Maximum x 46.83Sq Ft (4.35Sq M) Maximum
Ceiling Light. Coving. Large Window to Front Aspect. Radiator.
Ariel point. Electric Fireplace. Small Storage Cupboard with
Gas Boiler. Door to Kitchen
Kitchen/ Diner
57.70Sq Ft (5.36Sq M) Maximum x 29.60Sq Ft (2.75Sq M) Maximum
A good sized room which lets in an abundance of light from the
glazed window which looks out into the rear garden. Fitted with
a range wall mounted and floor units with work surface over. A
split chrome corner sink. Integrated eye level Hisense oven,
with a 4 ring gas hob to the side. Integrated freezer and
space for fridge. Large open breakfast bar and space for dining
table. Two separate ceiling lights and two radiators. Large
French doors opening into:
Conservatory
45.53Sq Ft (4.23Sq M) Maximum x 29.82Sq Ft (2.77Sq M) Maximum
Ceiling light. Half brick conservatory with glazed panels above.
Large French doors opening into the rear garden.
First Floor Landing
Ceiling light. Side aspect single window. Storage/ Airing
cupboard with hot water tank.
Master Bedroom
39.77Sq Ft (3.70Sq M) Maximum x 31.68Sq Ft (2.94Sq M) Maximum
Ceiling light. Large window to front aspect. Single radiator.
Space for wardrobe
Bedroom Two
37.87Sq Ft (3.52Sq M) Maximum x 27.52Sq Ft (2.56Sq M) Maximum
Ceiling light. Large window to rear aspect. Coving. Single
radiator. Space for wardrobe.
Bedroom Three 30.23Sq Ft (2.81Sq M) Maximum x 25.47Sq Ft (2.37Sq M) Maximum
Ceiling light. Coving. Single window to front aspect. Space for
double bed and storage. Useable floor space is limited as
height for the stairs removes a portion of this floor space.
Family Bathroom
Two ceiling lights, plus two spotlights. Two opaque glazed
windows to rear aspect. Suite comprising wash basin with
storage below. Separate WC. Bath with shower over tiled
surrounds and glazed side panel. Mirrored cabinet. Heated
towel rail.
Outside
A mature hedge bordering a patch of laid lawn. A large paved
driveway with ample room for two to three cars. Leading to he
rear garden via a side gate. The side gate leads around the left
side of the property and takes you around to a few steps up to
a raised patio. Beyond this is a section of laid lawn and an
established hedge border to the rear. There is also two sheds
to the left side of the garden one of which has power and
lighting. Outdoor lights and water tap also available
Energy Performance Certificate
The EPC rating for this property is D (66).
General
Intending purchasers will be required to produce identification documentation and proof of funding in order to comply with The Money Laundering, Terrorist Financing and Transfer of Funds Regulations 2017. More information can be made available upon request.
John Goodwin frics has made every effort to ensure that measurements and particulars are accurate however prospective purchasers/tenants must satisfy themselves by inspection or otherwise as to the accuracy of the information provided. No information with regard to planning use, structural integrity, tenure, availability/operation, business rates, services or appliances has been formerly verified and therefore prospective purchasers/tenants are requested to seek validation of all such matters prior to submitting a formal or informal intention to purchase/lease the property or enter into any contract.
Property info
For more information about this property, please contact
John Goodwin, WR8 on +44 1684 321160 * (local rate)
Disclaimer
Property descriptions and related information displayed on this page, with the exclusion of Running Costs data, are marketing materials provided by John Goodwin, and do not constitute property particulars. Please contact John Goodwin for full details and further information. The Running Costs data displayed on this page are provided by PrimeLocation to give an indication of potential running costs based on various data sources. PrimeLocation does not warrant or accept any responsibility for the accuracy or completeness of the property descriptions, related information or Running Costs data provided here.























.png)