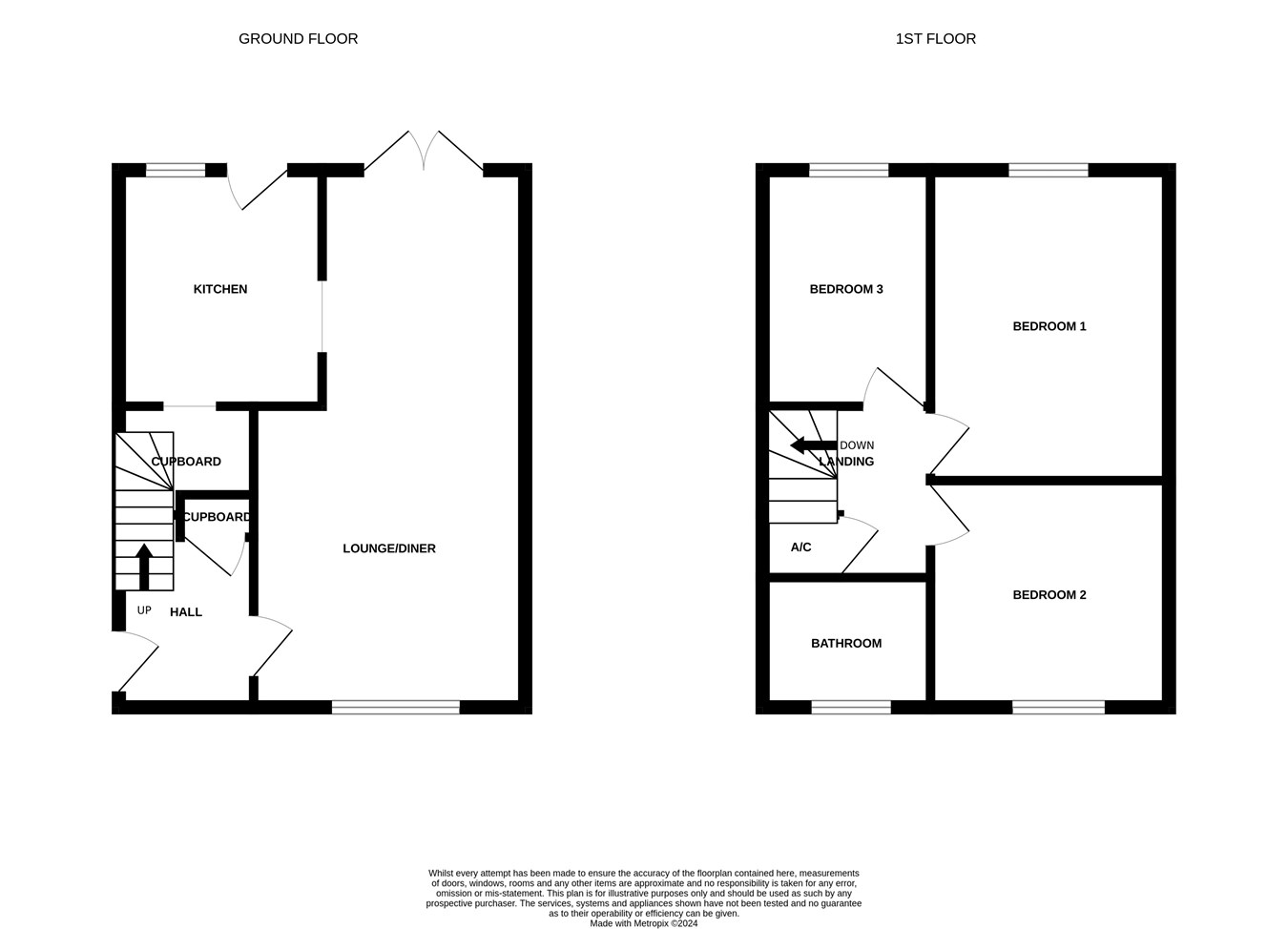Semi-detached house for sale in Homestead Close, Bredon, Tewkesbury GL20
* Calls to this number will be recorded for quality, compliance and training purposes.
Property features
- Semi Detached house in the heart of the village
- 3 good sized bedrooms
- Modern bathroom
- Dual aspect lounge/dining room
- Single garage with ample driveway parking
- Cul de sac location
- Attractive rear garden with gated side access
- Gas central heating & double glazing
Property description
The accommodation briefly comprises of a dual aspect lounge/dining room which has the benefit of patio doors out to the rear garden.
A door from the dining area leads into the kitchen which is fitted with a range of wall and base units and includes an integrated gas hob and electric oven and benefits from a useful area for the washing machine.
On the first floor there are three good sized bedrooms and family bathroom. The bathroom is fitted with a white suite comprising of a panel bath with shower over, vanity unit with inset wash basin and low level wc.
Outside the rear garden is lovely being laid predominantly to lawn with patio seating areas, mature planting and gated side access to the driveway.
There is also a personal door from the garden into the garage which has the benefit of power and light.
At the front of the property there is a further lawn and beautiful flowering ornamental cherry tree, with parking for several vehicles to the side.
The property has the benefit of a combination gas central heating boiler serving the hot water and heating and double glazed windows with some remaining guarantee.
Bredon is a sought after village, not least for its proximity to the motorway network, and also for its excellent village facilities which include a doctor’s surgery, primary school, shop, post office, restaurants, take away, beauty salon and sports facilities including Bowling Green.
Approx Distances: Tewkesbury 4; Cheltenham 15; Evesham 12; Worcester 20; Birmingham 45; London 123;
Ground Floor
Lounge/Dining Room
22' 3" x 11' 3" (6.78m x 3.43m)
Kitchen
9' 9" x 8' 5" (2.97m x 2.57m)
First Floor
Bedroom 1
12' 11" x 9' 10" (3.94m x 3.00m)
Bedroom 2
9' 10" x 8' 11" (3.00m x 2.72m)
Bedroom 3
9' 10" x 7' 2" (3.00m x 2.18m)
Bathroom
7' 1" x 5' 5" (2.16m x 1.65m)
Outside
Garage
17' 6" x 8' 5" (5.33m x 2.57m)
Property info
For more information about this property, please contact
Engall Castle Ltd, GL20 on +44 1684 770058 * (local rate)
Disclaimer
Property descriptions and related information displayed on this page, with the exclusion of Running Costs data, are marketing materials provided by Engall Castle Ltd, and do not constitute property particulars. Please contact Engall Castle Ltd for full details and further information. The Running Costs data displayed on this page are provided by PrimeLocation to give an indication of potential running costs based on various data sources. PrimeLocation does not warrant or accept any responsibility for the accuracy or completeness of the property descriptions, related information or Running Costs data provided here.























.gif)
