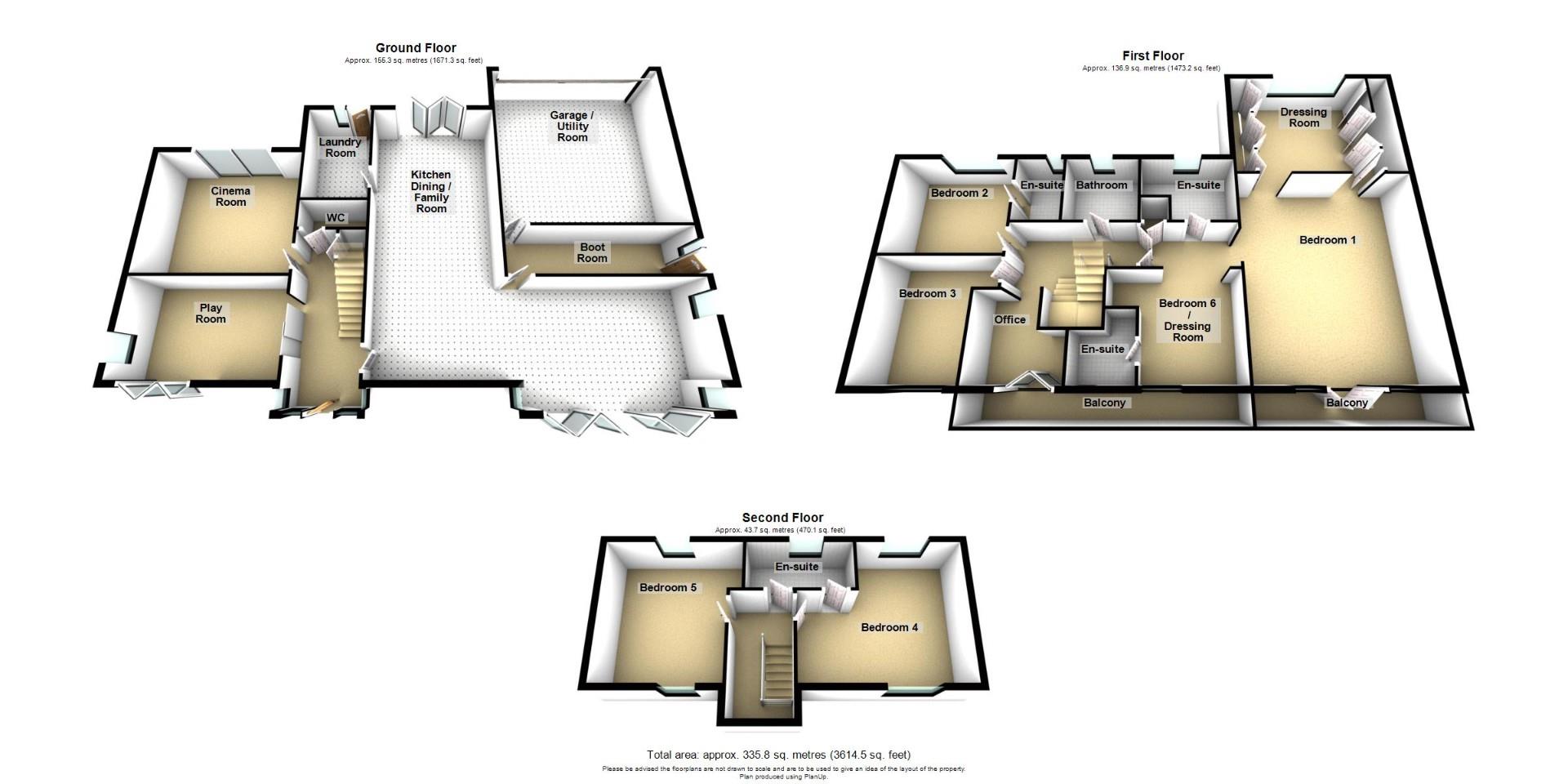Detached house for sale in Eden Walk, St. Mary Park, Morpeth NE61
* Calls to this number will be recorded for quality, compliance and training purposes.
Property description
Signature North East is thrilled to introduce this exquisite 6-bedroom detached home in the highly sought-after area of Morpeth. Meticulously renovated, the property boasts Bang & Olufsen installations throughout, enhancing its design. Nestled in the heart of a vibrant, established community, the home provides easy foot access to the renowned St Mary’s Country Brasserie. Enjoying serene views and convenient road access to Newcastle city centre. The spacious layout and attention to detail in every corner creates a luxurious living space, making it an ideal choice for families.
Upon entering this residence, you are welcomed by a central hallway that grants you access to the ground floor's principal rooms and a conveniently located W.C. The journey begins with the fantastic playroom, which seamlessly opens to the children's garden through elegant bi-fold doors, revealing a meticulously crafted garden play area. Continuing the exploration, you'll discover the exquisite Cinema Room, showcasing a state-of-the-art cinema screen and an immersive surround sound system.
Step into the remarkable L-shaped living space, a seamless fusion of living and dining areas that effortlessly caters to both stylish entertaining and family moments. The living area, adorned with a captivating feature fireplace as well as modern bi-fold doors that lead to the main garden. The exquisite kitchen, a masterpiece from Mowlem & Co, boasts top-tier Gaggenau appliances and is enhanced by opulent Portuguese limestone tiles. At its heart, a grand central island with a breakfast bar stands as a culinary centrepiece. The property is thoughtfully equipped with integrated appliances, including a 2-drawer dishwasher, a standard dishwasher, a drawer fridge, a freezer, and dedicated wine storage.
Conveniently adjacent to the kitchen, the property additionally hosts a utility room and a handy boot room, leading then conveniently onto the second utility located in the garage, which adds practicality, storage and a means of keeping your home tidy - purposefully catering to those who embrace the outdoor living experience, which Morpeth has to offer.
Ascend to the first floor and discover the exceptional master suite that awaits. Setting this property apart in its class is the distinguished space designed for relaxation and unwinding. The suite boasts a captivating double-vaulted ceiling that establishes a tranquil atmosphere. Elevating the experience is a fantastic living area crafted by Graham Fuller's Interiors, featuring a striking fireplace with a gas fire inset that becomes a focal point, adding warmth to the room. Sliding doors gracefully open to a balcony adorned with a timber-clad canopy, providing picturesque views of the surrounding communal areas of Northumberland. This room is complete with his and hers separate dressing rooms, adding an extra touch of luxury. Notably, the bedroom features outstanding his and hers ensuites, both fitted just five years ago, showcasing amenities such as a walk-in shower, hand basin, and W.C.
Kitchen Dining / Family Room (9.91 x 8.76 (32'6" x 28'8"))
Cinema Room (4.68 x 4.09 (15'4" x 13'5"))
Play Room (4.68 x 2.89 (15'4" x 9'5"))
Boot Room (5.8 x 1.53 (19'0" x 5'0"))
Laundry Room (3.31 x 2.1 (10'10" x 6'10"))
Wc (2.1 x 9 (6'10" x 29'6"))
Office (2.78 x 2.66 (9'1" x 8'8"))
Bedroom One (6.54 x 5.59 (21'5" x 18'4"))
Dressing Room (4.08 x 3.76 (13'4" x 12'4"))
En Suite (3.03 x 2.17 (9'11" x 7'1"))
Bedroom Two (3.79 x 3.26 (12'5" x 10'8"))
Bedroom Three (3.79 x 3.72 (12'5" x 12'2"))
En Suite (2.17 x 1.52 (7'1" x 4'11"))
Bathroom (2.36 x 2.17 (7'8" x 7'1"))
Bedroom Four (4.72 x 4.13 (15'5" x 13'6"))
En Suite (3.06 x 1.43 (10'0" x 4'8"))
Bedroom Five (4.13 x 3.92 (13'6" x 12'10"))
Bedroom Six / Dressing Room (4.01 x 3.3 (13'1" x 10'9"))
En Suite (2.09 x 1.89 (6'10" x 6'2"))
Garage / Utility Room (5.83 x 5.8 (19'1" x 19'0"))
Continuing your journey on the first floor, you'll discover a convenient home office. Adjacent are two generously sized bedrooms, each capable of accommodating a double bed along with any desired furnishings. One of these bedrooms boasts an ensuite, complete with a walk-in shower, hand basin, and W.C., providing both comfort and convenience. Culminating the first floor is the family bathroom. This well-appointed space features a bathtub, hand basin, and W.C. Concluding the home is the second floor, where you'll find two generously sized bedrooms illuminated by grand Velux windows. Adding an extra layer of convenience is a Jack and Jill ensuite.
Externally, this residence boasts meticulously landscaped gardens, predominantly adorned with well-maintained lawns and inviting patio areas that provide an ideal setting for alfresco dining. Further enhancing the property's appeal is the ample off-street parking for up to four cars, coupled with the added convenience of an electric car charging port.
Property info
For more information about this property, please contact
Signature North East, NE26 on +44 191 490 6009 * (local rate)
Disclaimer
Property descriptions and related information displayed on this page, with the exclusion of Running Costs data, are marketing materials provided by Signature North East, and do not constitute property particulars. Please contact Signature North East for full details and further information. The Running Costs data displayed on this page are provided by PrimeLocation to give an indication of potential running costs based on various data sources. PrimeLocation does not warrant or accept any responsibility for the accuracy or completeness of the property descriptions, related information or Running Costs data provided here.




































.png)