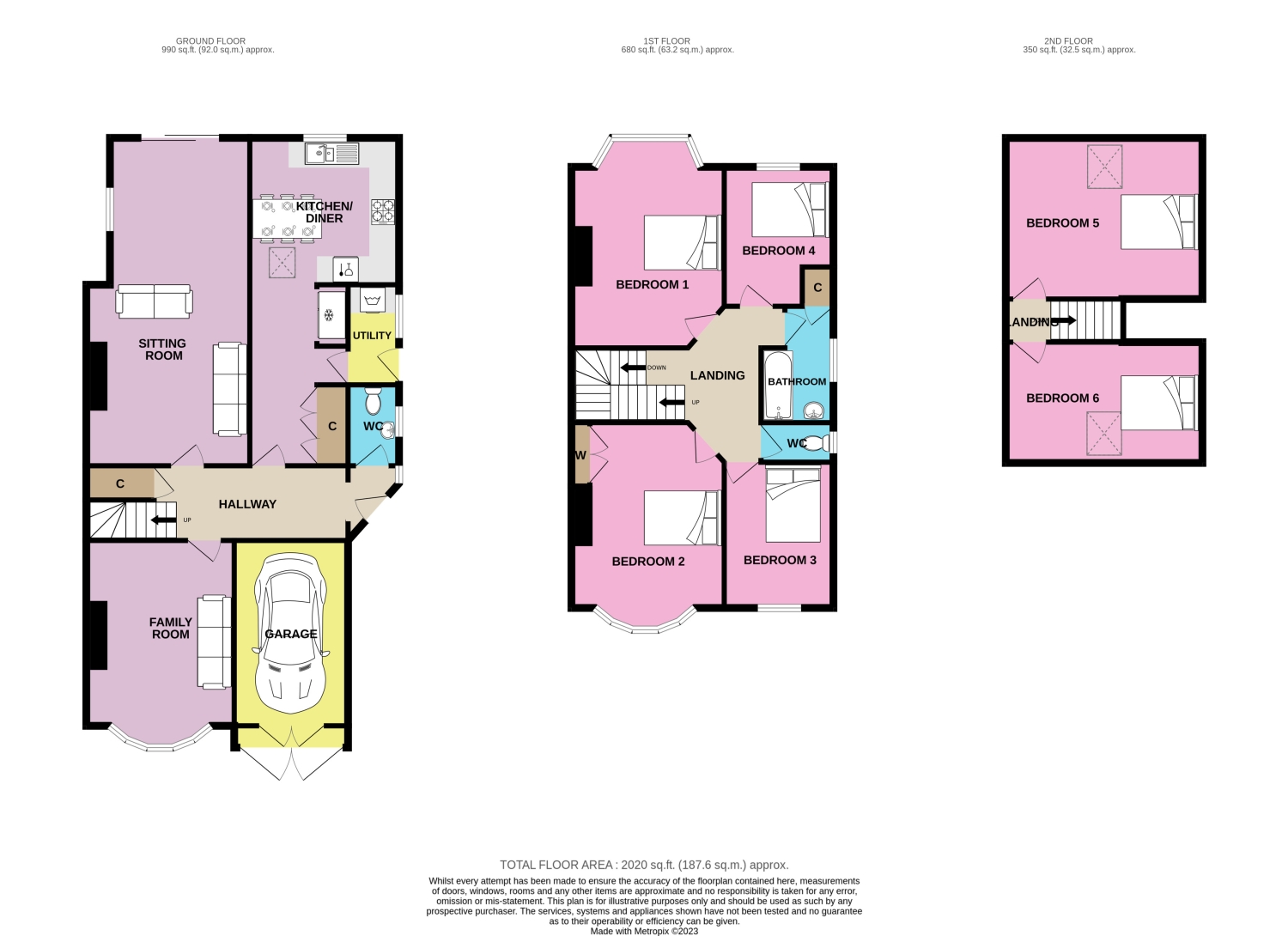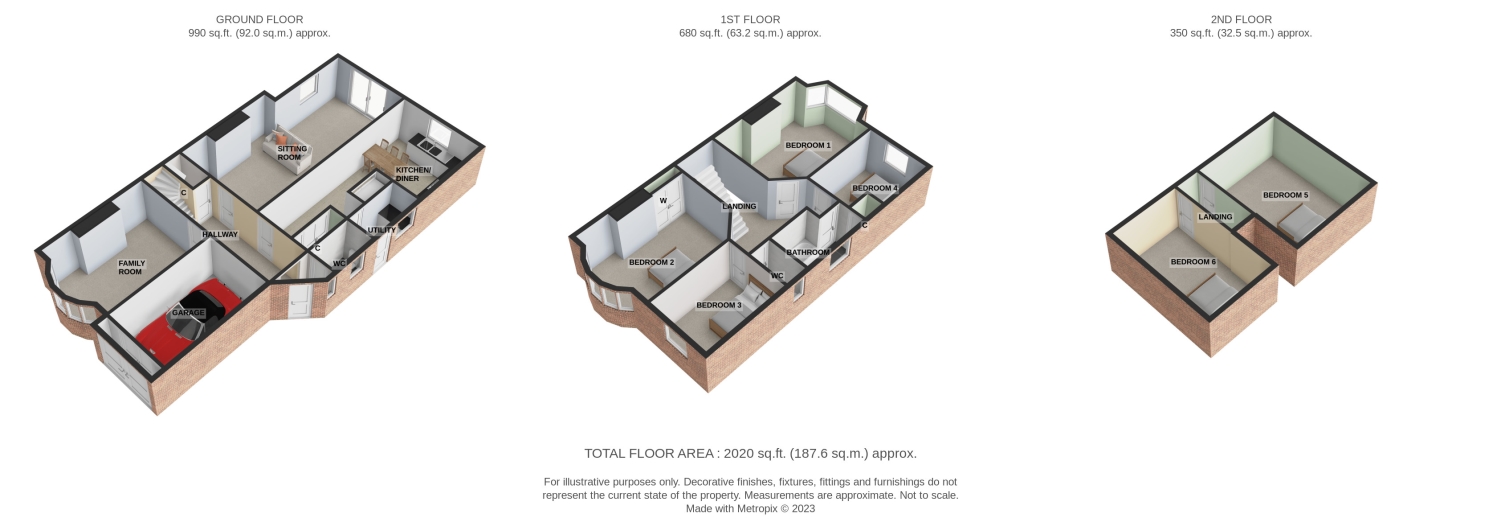Semi-detached house for sale in Park Way, Northampton, Northamptonshire NN3
* Calls to this number will be recorded for quality, compliance and training purposes.
Property features
- Extended Period Property situated on a 0.2 acre Plot Size
- 2 Reception rooms and six bedrooms!
- Large enclosed private rear garden with gated side access.
- Single Garage has potential to be converted.
- Viewing is highly recommended!
- Located close to Abington Park
Property description
Welcome to this beautiful 1930's double bay fronted, extended period property located in the charming village of Weston Favell. Boasting an impressive layout over three floors, this home offers a total of six bedrooms, providing ample space for a growing family or those who require extra rooms for versatility. As you step inside, you will immediately notice the deceptive spaciousness of the rooms, creating an open and airy feel throughout. The period charm is evident in every corner, with features such as high ceilings, original doors, and large windows allowing an abundance of natural light to flow in.
Situated forward on a sizable plot measuring 0.2 acre, this property offers plenty of outdoor space to the rear. The highlight of the home is undoubtedly the views of the generously sized private rear garden, providing the perfect backdrop for outdoor entertaining, gardening, or simply relaxing in tranquil surroundings.
For those with creative vision, there is a single garage that holds the potential to be converted into additional living space, annexe potential or a home office, catering to individual requirements and enhancing the overall functionality of the property subject to necessary permissions.
The kitchen/breakfast room is the family hub of this home offering a wonderful social space for family dining and more, with a cosy and relaxing seating area. On the ground floor you will also find a separate sitting room, family room, cloakroom and utility room. On the first floor there are 4 bedrooms, family bathroom with separate WC and the top floor has 2 more versatile rooms.
Located in Weston Favell village, you will have easy access to a host of local amenities including shops, schools, and recreational facilities, ensuring a convenient and fulfilling lifestyle. With its desirable combination of character, space, and potential, this property presents an exceptional opportunity for those seeking a beautiful family home in a sought-after location.
This wonderful home is also within easy reach of Abington Park and Weston Favell Shopping Centre providing a 24 hour supermarket, retail shops, fast food outlets, library and banking facilities. Riverside Retail Park is also nearby. The main roads of A43 and A45 ring roads are approximately 0.5 miles away and M1 J15 is 6 miles away. Mainline train services to London Euston (approx. One hour) and Birmingham New Street can also be accessed within 4 miles at Northampton station.
Entrance Hall
6.78m x 1.73m - 22'3” x 5'8”
A very welcome entrance, with feature wooden staircase and balustrade. Understairs cupboard. Wooden flooring. Doors to Family room, sitting room, kitchen/breakfast room and cloakroom.
Cloakroom
1.88m x 0.85m - 6'2” x 2'9”
Fitted with a low level w/c and matching hand wash basin, with window to the side aspect.
Family Room
4.29m x 3.43m - 14'1” x 11'3”
Large bay window to the front aspect provides plenty of light into this lovely versatile room which could become any room your family needs.
Sitting Room
7.6m x 3.79m - 24'11” x 12'5”
A superb sized room with feature fireplace providing a central focal point fitted with a multi fuel burning stove and marble hearth. Large sliding patio doors to the rear aspect provides plenty of light with further window to the side aspect.
Kitchen / Breakfast Room
7.45m x 3.46m - 24'5” x 11'4”
A large extended open plan room with a lovely custom made and designed bench style dining space. The kitchen is well appointed with a range of white matching wall and base units, granite effect worktops and grey splash backs with a stainless steel bowl and half sink. There is space for a freestanding oven, dishwasher and large American style fridge/freezer. There is also a very useful 'pantry style' double cupboard and further tall cupboard providing plenty of storage. Window to the rear aspect and extra skylight. Door to Utility area.
Utility Room
2.22m x 1.89m - 7'3” x 6'2”
Space and plumbing for washing machine. Window and external door to the side aspect.
First Floor Landing
Stairs from ground floor, and stairs leading to second floor. Doors to all 4 bedrooms, separate WC and family bathroom.
Bedroom 1
4.87m x 3.8m - 15'12” x 12'6”
A lovely sized double room with feature window to the rear aspect with garden views to admire.
Bedroom 2
4.22m x 3.81m - 13'10” x 12'6”
Double sized room with large bay window to front aspect.
Bedroom 3
3.37m x 2.53m - 11'1” x 8'4”
A good sized single room or small double with window to the front aspect.
Bedroom 4
3.36m x 2.54m - 11'0” x 8'4”
A good sized single room or small double with window to the rear aspect.
Family Bathroom
2.69m x 1.81m - 8'10” x 5'11”
Bathroom suite with bath with shower over and glass screen, hand wash basin set within a cupboard unit. Window to side aspect. There is also a useful storage cupboard.
WC
1.71m x 0.79m - 5'7” x 2'7”
Fitted with a ow level w/c and stained glass window to the side aspect.
Second Floor Landing
Inner landing with doors to bedrooms 5 & 6.
Bedroom 5
4.57m x 3.74m - 14'12” x 12'3”
Double sized and spacious room with large skylight.
Bedroom 6
4.57m x 2.79m - 14'12” x 9'2”
Another double sized room with skylight.
Garage (Single)
4.74m x 2.64m - 15'7” x 8'8”
Single sized garage with power, lighting and double doors to the front, with window to the side aspect. There is scope to easily convert and integrate into the house if desired.
Garden
The highlight of this home is undoubtedly the views of the generously sized private rear garden which is very deceptive being 'L-shaped' and providing the perfect backdrop for outdoor entertaining, gardening, or simply relaxing in tranquility. Situated on a sizable plot measuring 0.2 acre, this property offers plenty of outdoor space to enjoy. With a large patio, lawned area and planted with mature trees, shrubs and more for you to discover.
Property info
For more information about this property, please contact
EweMove Sales & Lettings - Northampton North, BD19 on +44 1604 318237 * (local rate)
Disclaimer
Property descriptions and related information displayed on this page, with the exclusion of Running Costs data, are marketing materials provided by EweMove Sales & Lettings - Northampton North, and do not constitute property particulars. Please contact EweMove Sales & Lettings - Northampton North for full details and further information. The Running Costs data displayed on this page are provided by PrimeLocation to give an indication of potential running costs based on various data sources. PrimeLocation does not warrant or accept any responsibility for the accuracy or completeness of the property descriptions, related information or Running Costs data provided here.

































.png)

