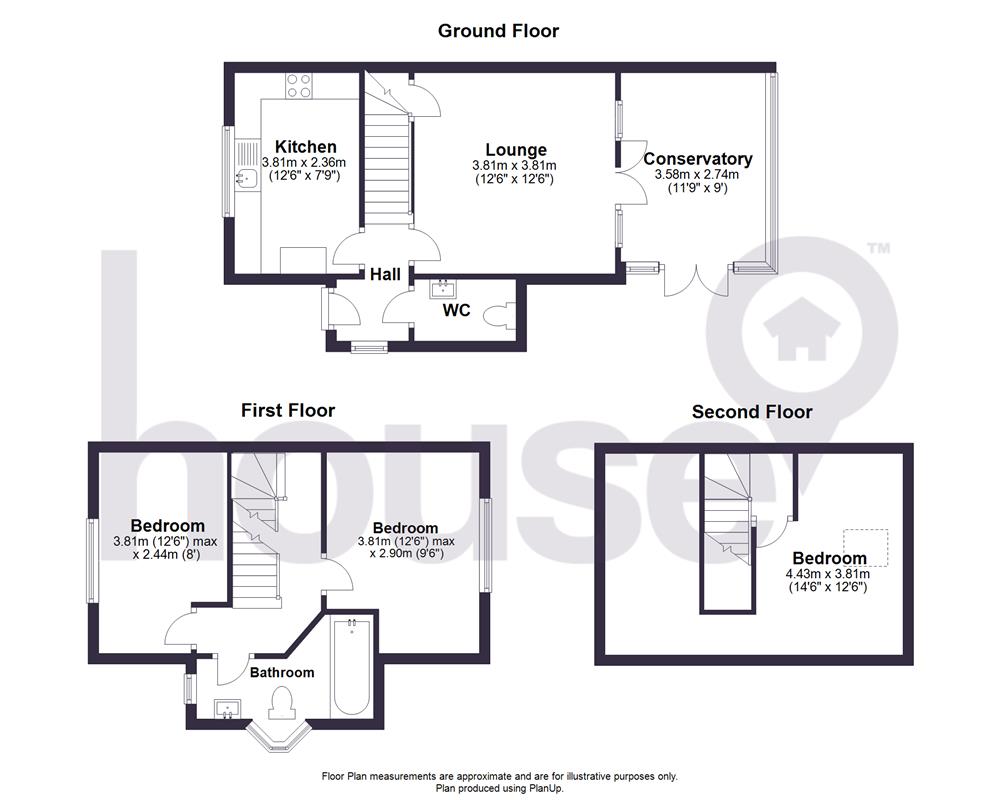End terrace house for sale in Halfway Road, Minster On Sea, Sheerness ME12
* Calls to this number will be recorded for quality, compliance and training purposes.
Property features
- Modern 3 Bedroom Family Home
- Downstairs WC
- Lounge & Conservatory
- Allocated Parking
- 3 Double Bedrooms
- Modern Family Bathroom
- No Onward Chain
Property description
Offered to the market is this 3-bedroom end of terrace property located in the popular and sought after area of Halfway.
Prepare be amazed as we take you on a journey through this beautifully presented home offering a spacious lounge, perfect for unwinding a long day, modern fitted kitchen and a conservatory currently being used as a dining room. Need a quick pit stop? No problem! There is a convenient WC on the ground floor as well.
The conservatory leads out to a low maintenance garden, perfect for enjoying a cup of coffee in the morning sun or hosting a BBQ with friends on those warm summer evenings. The secluded rear garden is mainly paved, with charming seating areas that beckon you to relax.
As we make our way to the first floor, you'll be delighted to discover two spacious double bedrooms, providing plenty of space for a growing family or overnight guests. The family bathroom is sleek and modern, featuring a WC, wash basin and bath with a shower over.
Ascending to the top floor and be greeted by a generously sized third bedroom, ideal for teenagers room or a home office space.
Approaching the front of the property, you'll notice a neatly kept area and parking for one car.
This truly is the perfect family home, whether you're a first-time buyer taking your first step on the property ladder, an investor looking for a fantastic opportunity, or someone searching for a cosy space to downsize.
Why wait? Call House today to book your viewing today.
The Accommodation Provides:
Hall
Lounge (3.81m (12'6") x 3.81m (12'6"))
Kitchen (3.81m (12'6") x 2.36m (7'9"))
WC
Conservatory
Bedroom 1 (3.81m (12'6") max x 2.90m (9'6") plus 0.10m (0'4") x 0.10m (0'4"))
Bathroom
Bedroom 2 (3.81m (12'6") max x 2.44m (8') plus 0.10m (0'4") x 0.10m (0'4"))
Bedroom 3 (4.43m (14'6") x 3.81m (12'6"))
Property info
For more information about this property, please contact
House, ME12 on +44 1795 393890 * (local rate)
Disclaimer
Property descriptions and related information displayed on this page, with the exclusion of Running Costs data, are marketing materials provided by House, and do not constitute property particulars. Please contact House for full details and further information. The Running Costs data displayed on this page are provided by PrimeLocation to give an indication of potential running costs based on various data sources. PrimeLocation does not warrant or accept any responsibility for the accuracy or completeness of the property descriptions, related information or Running Costs data provided here.
























.png)

