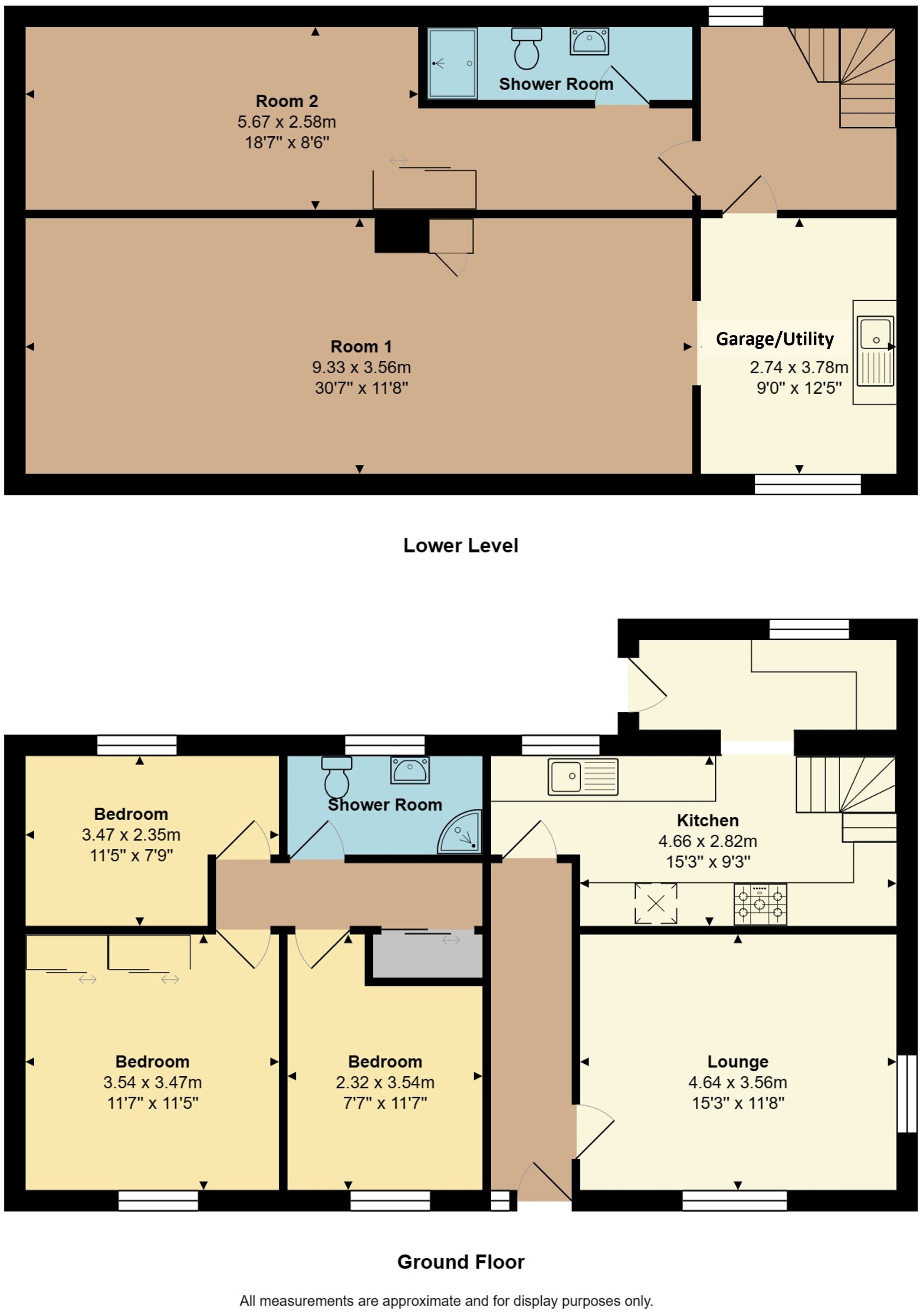Bungalow for sale in Tremena Gardens, St Austell PL25
* Calls to this number will be recorded for quality, compliance and training purposes.
Property features
- Lounge
- Kitchen breakfast room
- Off road parking for three cars
- Basement rooms
- Double glazing
- Gas central heating
- Enclosed rear garden
- Within half a mile of town centre amenities
Property description
**video tour available** A three bedroom detached bungalow occupying a prominent position in a popular cul-de-sac within half a mile of St Austell town centre amenities and mainline railway station. Offers a surprising amount of internal accommodation, with basement rooms on the lower ground level. Planning permission granted PA22/05787 for the conversion of basement to playroom, dining room, kitchen, utility room and workshop.
Enclosed rear garden and high specification kitchen breakfast room. Must be viewed to be fully appreciated.
Front door with decorative obscured glass inserts and matching side panel opens into the entrance hallway. The entrance hallway has solid wood flooring, radiator, space for side unit, loft access hatch, doors opening to the lounge, kitchen breakfast room and internal lobby which leads to the three bedrooms and bathroom.
The lounge enjoys a dual aspect with double glazed windows to front and side elevations offering some glimpses across part of town and across the cul-de-sac. Radiator, television and telephone points, inset spotlights to ceiling.
From the entrance hallway a door with a glazed insert opens into an internal hallway which has sliding doors opening to reveal an airing cupboard with slatted shelving. Doors lead off to the three bedrooms and bathroom.
Bedroom one has a double glazed window to the front elevation and is a good sized double, built-in wardrobe with sliding doors, wall mounted television point.
Bedroom two has a double glazed window to the rear elevation overlooking the garden, radiator, space for double bed and freestanding storage furniture, wall mounted television point.
Bedroom three has a double glazed window to the front elevation overlooking part of the cul-de-sac, space for television, radiator.
The main bathroom has been modernised into a shower room which now comprises a generous double corner shower cubicle with glazed sliding doors and wall mounted mains shower. Attractive tiling to walls, vinyl flooring. White suite with close coupled WC, vanity wash basin unit with storage underneath and mixer tap. Double glazed obscured glass window to the rear, LED spotlights to ceiling, and extractor fan. Wall mounted chrome heated towel rail.
The kitchen breakfast room enjoys a dual aspect with two double glazed windows to the rear overlooking the garden, with another window to the side elevation. A rear door with double glazed obscured glass insert opens to access the rear garden. Wood effect flooring. The kitchen is fitted with a range of attractive midnight blue units, comprising cupboards and drawers with quartz work surfaces over, inset one and quarter bowl stainless steel sink with routed draining surface in the quartz worksurface and extendable mixer tap. Built in Zanussi electric double oven and grill, built-in Zanussi five ring gas hob with extractor over. Integrated fridge and freezer, integrated dishwasher, matching wall mounted storage units with attractive underlighting. Inset LED spotlights to ceiling, vertical white radiator mounted above staircase. The kitchen has been cleverly designed to incorporate a breakfast bar area opposite one of the rear windows which overlooks the rear garden. Here there is also space for a freestanding fridge freezer. A staircase leads down to the lower ground floor level lobby and basement rooms.
An initial lobby area offers space for freestanding storage furniture and has a double glazed window, looking into the rear outside store. A fire door opens into the utility area which occupies the space of the former garage. Another door opens through to an office/music room space.
The utility/kitchen area holds the baxi central heating boiler and is accompanied with a Gledhill unvented hot water cylinder, providing good hot water pressure throughout the property with space for a washing machine and tumble dryer. A range of floor based units comprising cupboards with worksurface over, inset one and a quarter bowl, stainless steel sink and drainer with mixer tap. A set of curtains draw back to reveal the former garage door, making reinstatement of the original garage a fairly straightforward project. From the utility a rectangular doorway opens into a fantastic lower ground floor room, which may offer many uses as an additional reception room or games room or even potential home cinema this room also offers further storage space and space for an American style fridge freezer and another freestanding freezer
Outside the property has driveway and off road parking for three cars to the front. Gated side access pathways lead down either side of the property to the rear garden.
The rear garden is enclosed and comprises a timber deck, lawn and paved patio which form a graduated terrace. There is a substantial timber storage shed. A door to the rear right hand corner opens to reveal a store room space.<br /><br />
Property info
For more information about this property, please contact
Ocean and Country, PL24 on +44 1726 829160 * (local rate)
Disclaimer
Property descriptions and related information displayed on this page, with the exclusion of Running Costs data, are marketing materials provided by Ocean and Country, and do not constitute property particulars. Please contact Ocean and Country for full details and further information. The Running Costs data displayed on this page are provided by PrimeLocation to give an indication of potential running costs based on various data sources. PrimeLocation does not warrant or accept any responsibility for the accuracy or completeness of the property descriptions, related information or Running Costs data provided here.

































.png)
