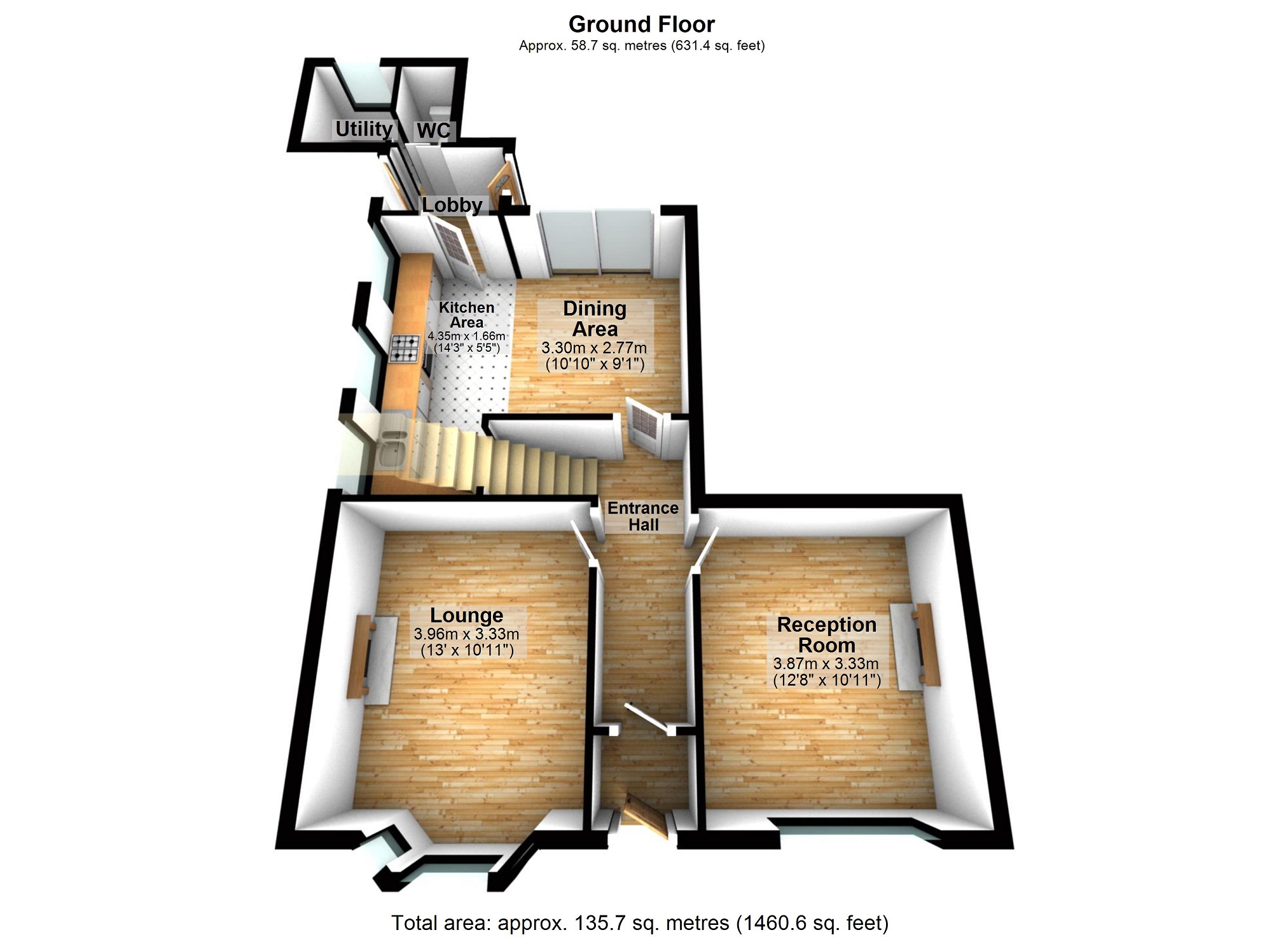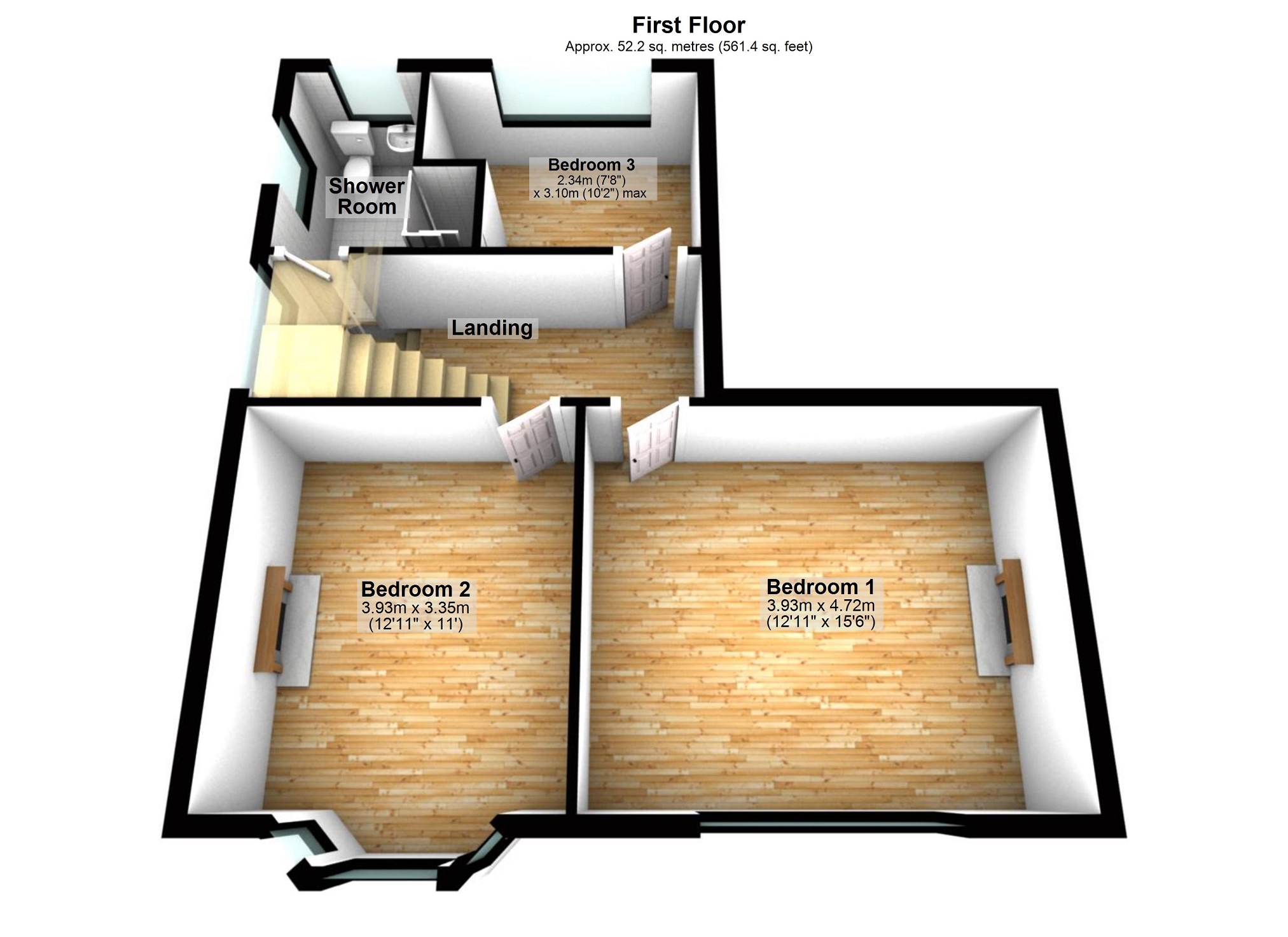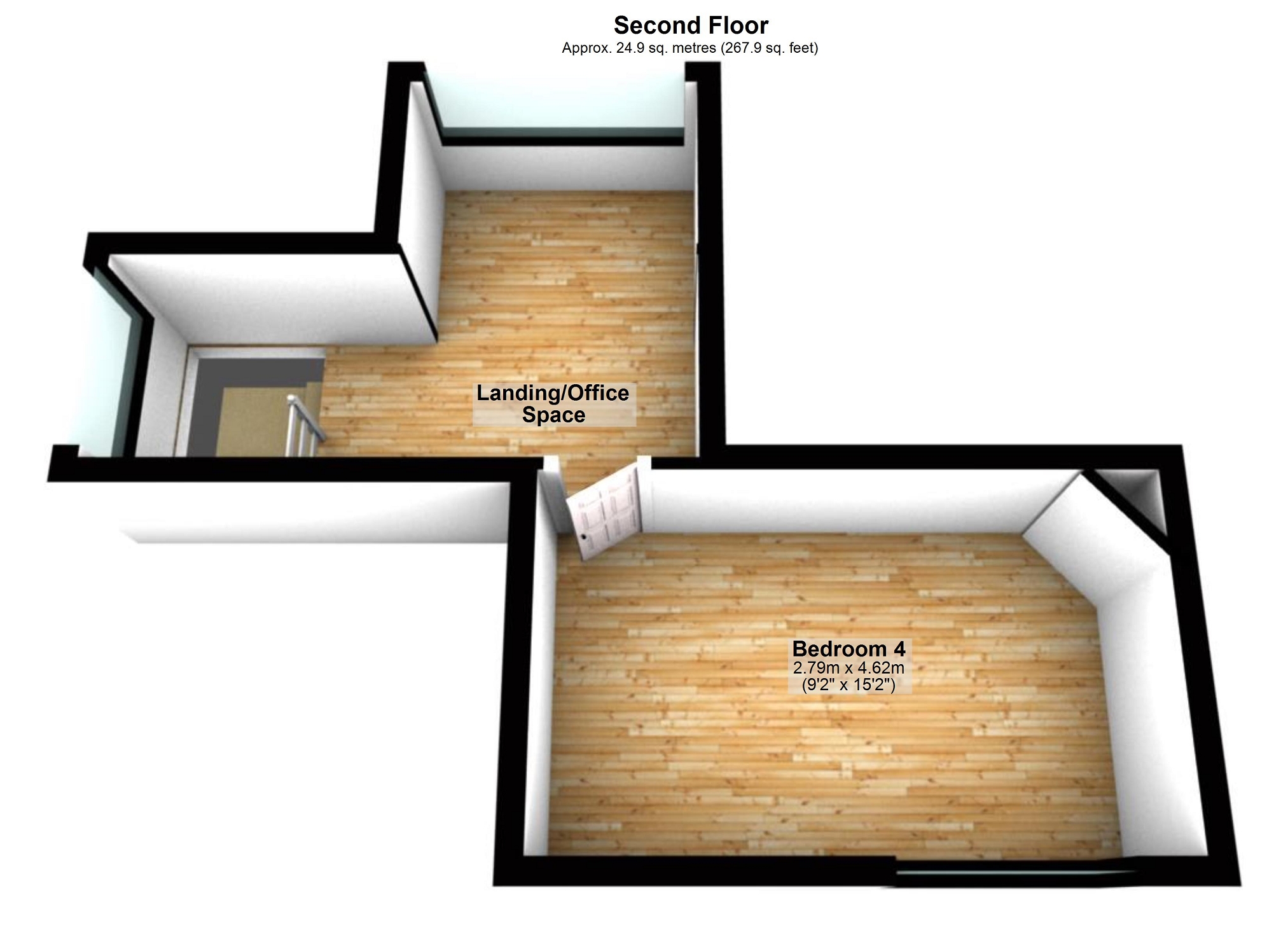Semi-detached house for sale in Grosvenor Road, Sketty, Swansea, City And County Of Swansea. SA2
* Calls to this number will be recorded for quality, compliance and training purposes.
Property features
- Spacious 4-bed semi detached home
- Excellent far reaching Sea Views
- Two large reception rooms
- Open plan kitchen dining room
- Ground floor WC * Utility room
- 1st floor shower room
- 2nd floor landing-office space-Ideal for star gazing
- Garden frontage and South facing rear garden
- Desirable location close to Uni-Hospitals
- No chain
Property description
A spacious four bedroom, three storey semi-detached home with far reaching Sea Views situated in a desirable location in Sketty, Swansea. The accommodation includes; entrance hallway, two spacious reception rooms, open plan kitchen dining room, WC, utility room to ground floor. To the 1st floor are Bedroom 1,2,3 and shower room. To the 2nd floor is Bedroom 4 and spacious landing/Study area with beautiful far reaching Sea Views perfect for Star Gazing. Externally the property has a garden frontage and enclosed South facing rear garden. The property is situated close to the local shops, Singleton Hospital, Swansea University and has good access to desirable local primary and comprehensive schools. Epc-e. Council Tax Band-e. No chain.
Ground Floor
Entrance Hall
Door to front, timber flooring, stairs to first floor and radiator.
Lounge (3.96m x 3.33m (13' 0" x 10' 11"))
UPVC double glazed window to front, feature fire place, timber flooring and radiator.
Reception Room (3.87m x 3.33m (12' 8" x 10' 11"))
UPVC double glazed window to front, feature fireplace, timber flooring and radiator.
Kitchen-Dining Room (4.35m Max x 2.77m (14' 3" Max x 9' 1"))
Open plan bright and airy living space which includes; range of base and wall units with tiled splash backs, stainless steel sink unit, integrated 4-ring electric hob and oven with extractor fan over, Three uPVC double glazed windows to side, large uPVC double glazed sliding patio doors to rear decking area, tiled flooring and radiator.
Rear Lobby
Upvc frosted double glazed door to side passage way and rear garden.
W.C.
Low level WC, wash hand basin, tile effect vinyl flooring.
Utility Room
UPVC frosted double glazed window to rear, work tops, plumbing for washing machine, vinyl flooring
First Floor
Landing; Floor to ceiling uPVC double glazed feature glazing and windows to side, stairs to 2nd floor.
Shower Room (2.34m x 1.46m (7' 8" x 4' 9"))
Upvc frosted double glazed window to rear and side, double walk in shower, low level WC, pedestal wash hand basin, wood effect vinyl flooring and radiator.
Bedroom 1 (4.72m x 3.84m (15' 6" x 12' 7"))
Large master bedroom with Upvc double glazed window to front, feature fireplace, timber flooring and radiator.
Bedroom 2 (3.93m x 3.35m (12' 11" x 11' 0"))
Upvc double glazed windows to front, feature fire place, timber flooring and radiator.
Bedroom 3 (2.53m x 2.39m (8' 4" x 7' 10"))
Upvc double glazed window to rear with Sea View, timber flooring and radiator.
Second Floor.
Landing - Study (3.34m x 2.41m (10' 11" x 7' 11"))
Large Upvc double glazed to rear with beautiful far reaching views over Swansea Bay towards Mumbles point, ideal for star gazing or use as an office space. Built in under eaves storage cupboard.
Bedroom 4 (4.62m x 2.79m Max (15' 2" x 9' 2" Max))
Upvc double glazed window to front, feature fire place, timber floor and radiator.
Externally.
To front; garden frontage with two garden areas laid to lawn, two gated pathways, one of which runs along side the property to a small side yard area which leads to the rear lobby.
To rear; South facing rear garden with spacious area laid to lawn, raised timber deck sun terrace and patio area. Timber storage shed.
Property info
For more information about this property, please contact
Clee Tompkinson Francis - Swansea, SA1 on +44 1792 293230 * (local rate)
Disclaimer
Property descriptions and related information displayed on this page, with the exclusion of Running Costs data, are marketing materials provided by Clee Tompkinson Francis - Swansea, and do not constitute property particulars. Please contact Clee Tompkinson Francis - Swansea for full details and further information. The Running Costs data displayed on this page are provided by PrimeLocation to give an indication of potential running costs based on various data sources. PrimeLocation does not warrant or accept any responsibility for the accuracy or completeness of the property descriptions, related information or Running Costs data provided here.








































.png)


