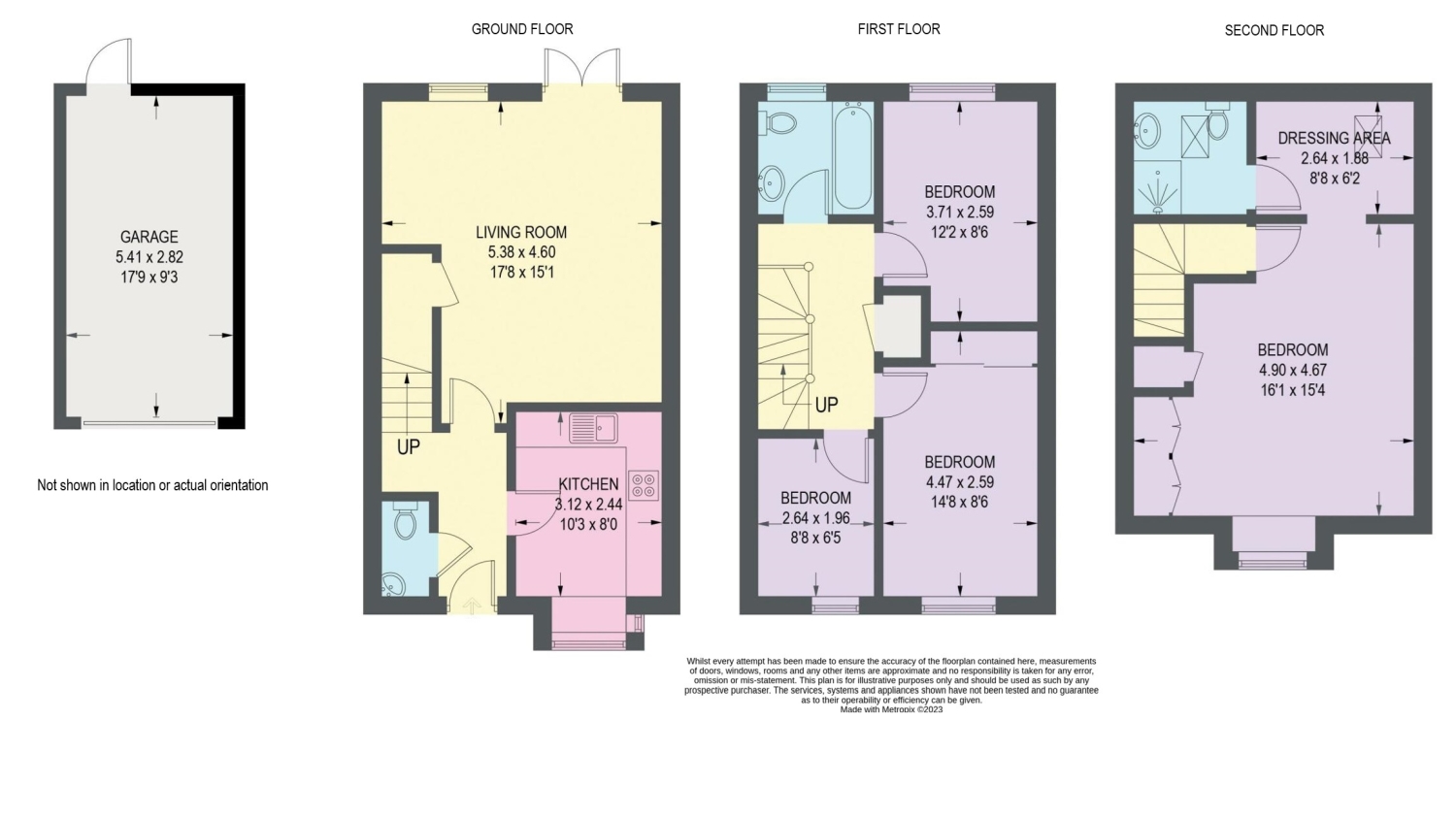Terraced house for sale in Stoneycroft Road, Sheffield S13
* Calls to this number will be recorded for quality, compliance and training purposes.
Property features
- Garage
- Excellent Transport Links
- Close To Local Schools
- Close To Local Shops
- Ensuite
- Garden
- Close To Local Amenities
Property description
This is a beautiful 4 bedroom property, in a sought after location with excellent amenities and great transport links.
Fully central heated throughout with double glazed windows
This wonderful townhouse boasts 4 spacious bedrooms, one of which the master bedroom with it's jaw dropping space, dressing area and ensuite which encompasses almost the full foot print of the house on the third floor truly has to be seen to be believed.
A modern spacious living room which has the space to hold a dining table has double patio doors that leads out on to the rear garden as well as a storage cupboard that leads under the stairs, a modern kitchen with granite effect work top surfaces, stainless steel hob and oven with further space to hold all modern appliances with a conveniently seated breakfast area in a large bay window and downstairs W.C means this home is ideal for a busy family
Two good sized double bedrooms with a family bathroom occupy the second floor. With large windows that allow natural light to flood these rooms these are ideal as children's bedrooms or guest rooms. Finally the last bedroom is perfect for a nursery, single bedroom or as the owners currently utilise it as a fantastic private office space.
The garage that services the property is accessible from the rear garden with parking space in front of the garage and is fully powered.
The property is located just minutes away from the M1 motorway, the most frequent bus route in Sheffield services the area. Local schools, doctors surgery and dentists are all just a few minutes walk away, as well as two large supermarkets.
This property is perfect for your growing family and will make a perfect home for years to come
Living Room
5.38m x 4.6m - 17'8” x 15'1”
Beautiful open plan living room with space to hold a dining table. Patio doors lead out in to the lovely back garden, which also fill the room with natural light. A cupboard that leads under the stairs gives ample storage space
Kitchen
3.12m x 2.44m - 10'3” x 8'0”
Modern kitchen with granite effect work tops, space for appliances and a wonderful seating area in the large bay window. Lots of cupboard space make this kitchen light and very functional.
WC
Conveniently located downstairs WC with wash basin and loo
Master Bedroom With Ensuite
4.9m x 4.67m - 16'1” x 15'4”
Truly amazing master bedroom with dressing area and ensuite. This bedroom with integrated wardrobes at one side is the crown of this beautiful home. Incredibly spacious at nearly the full front print of the whole house. This area is really private from the rest of the home
Dressing Room
2.64m x 1.88m - 8'8” x 6'2”
Positioned through an archway in master bedroom and leads directly to the ensuite. This dressing area is ideal if you don't want to disturb a partner in the morning. It's well lit due to a skylight window
Ensuite Bathroom
Located directly off from the master bedroom dressing area. This ensuite is modern and spacious for an ensuite. With a shower, basin and loo. This area is perfect for privacy and getting ready away from the rest of a busy household.
Bedroom 1
3.71m x 2.59m - 12'2” x 8'6”
Large double bedroom, central heated radiator serviced by the family bathroom. Ideal as a bedroom or guest room
Bedroom 2
4.47m x 2.59m - 14'8” x 8'6”
Largest of the double bedrooms. Large window and central heated radiator. Space for wardrobes and other bedroom furniture.
Bedroom 3
2.64m x 1.96m - 8'8” x 6'5”
Ideal as a well spaced single bedroom, nursery or office space. This last bedroom has a window and central heated radiator.
Family Bathroom
Servicing the second floor bedrooms, this bathroom is perfect for a modern family. With basin, toilet and bath/shower
Property info
For more information about this property, please contact
EweMove Sales and Lettings - Rotherham & Catcliffe, BD19 on +44 1709 711531 * (local rate)
Disclaimer
Property descriptions and related information displayed on this page, with the exclusion of Running Costs data, are marketing materials provided by EweMove Sales and Lettings - Rotherham & Catcliffe, and do not constitute property particulars. Please contact EweMove Sales and Lettings - Rotherham & Catcliffe for full details and further information. The Running Costs data displayed on this page are provided by PrimeLocation to give an indication of potential running costs based on various data sources. PrimeLocation does not warrant or accept any responsibility for the accuracy or completeness of the property descriptions, related information or Running Costs data provided here.






























.png)

