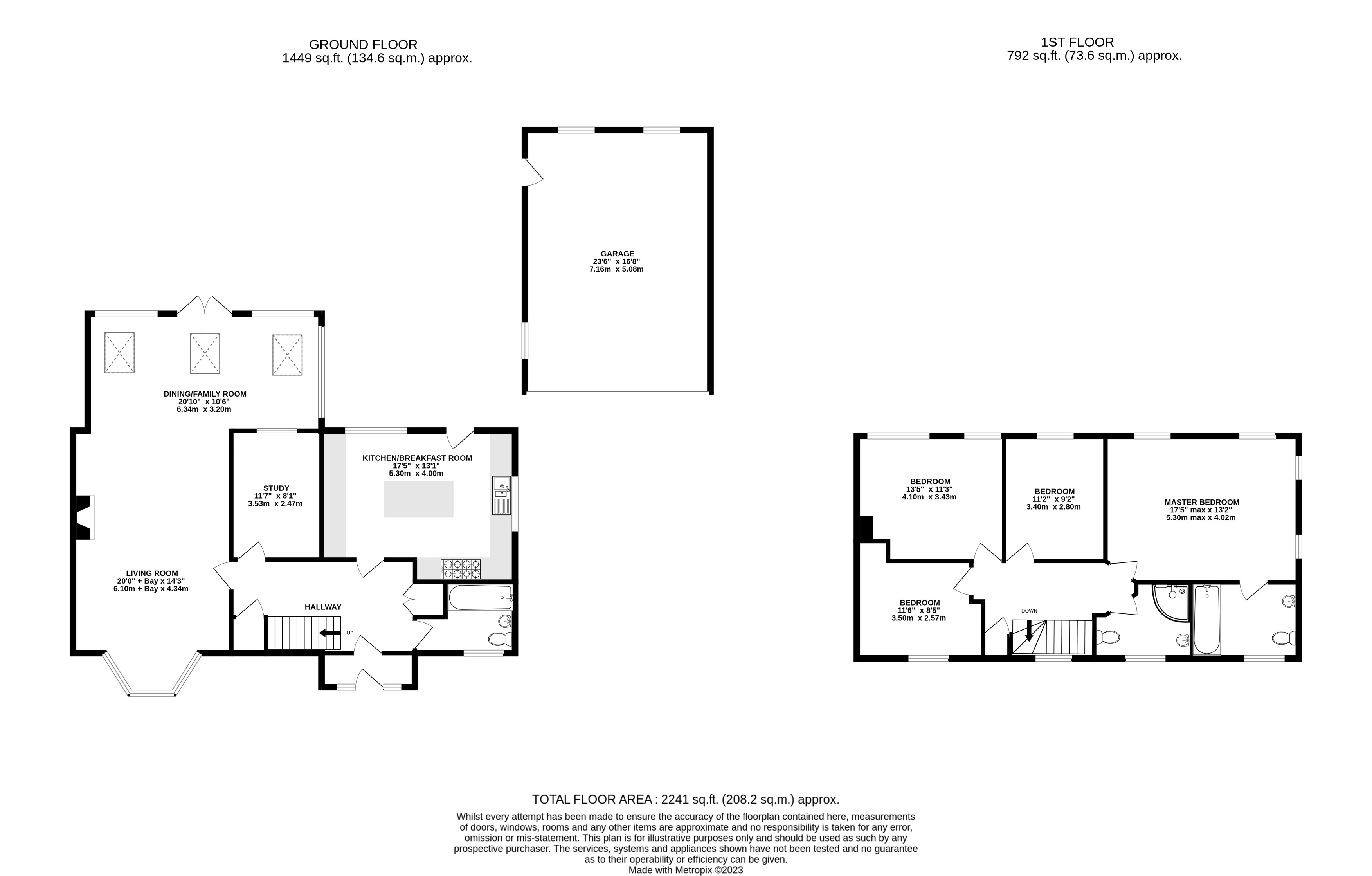Semi-detached house for sale in Eversley Centre, Eversley, Hampshire RG27
* Calls to this number will be recorded for quality, compliance and training purposes.
Property features
- Remarkable four bedroom home
- Plot circa 709 square metres
- Well-regarded and connected village of Eversley
- Close proximity to Charles Kingsley school
- Recently refurbished, high specification kitchen with island/breakfast bar
- Dining room/extension with Velux windows and garden access
- Bay fronted lounge with a log burner
- Further reception room/study
- Loft space with Velux windows and potential for conversion (STPP)
- Double garage and ample parking
Property description
Set upon a generous plot in the village of Eversley, this remarkable family home is just a stone's throw from Charles Kingsley Primary School. Spacious accommodation boasts an impressive dining room extension, a refurbished kitchen/breakfast room and more.
The Property
Well-situated in the village of Eversley, this remarkable four double bedroom home offers spacious family living. The refurbished kitchen/breakfast room boasts premium oak work surfaces, Bevel-edged splashback tiling and Flotex flooring, equipped with a built-in five-ring gas hob, hood, oven and grill, along with plenty of further appliance space, plus an island/breakfast bar including power. Spacious reception areas include a rear extension, with a dining room featuring Velux windows and a door to the garden, whilst also open to a lounge with a bay window and a log burner. There's versatility with a third reception room/study, as well as useful storage to the entrance hall. Upstairs, a dual aspect main bedroom is of a great size, offering fitted wardrobes and an en suite. The landing presents a notable arched feature window and in addition, there's a separate upstairs shower room and a downstairs family bathroom. With generous loft space offering Velux windows and (truncated)
The Grounds
With a generous freehold plot circa 709 sq. Metres, there's plenty of outdoor space; the open garden offering a pleasant setting for entertaining. The double garage and gravel driveway provide ample parking, too, with the garage including power, light and a remote-control door.
Council Tax Band
Currently D, the banding is expected to change due to the extension.
Property info
For more information about this property, please contact
Mackenzie Smith - Yateley, GU46 on +44 1252 943962 * (local rate)
Disclaimer
Property descriptions and related information displayed on this page, with the exclusion of Running Costs data, are marketing materials provided by Mackenzie Smith - Yateley, and do not constitute property particulars. Please contact Mackenzie Smith - Yateley for full details and further information. The Running Costs data displayed on this page are provided by PrimeLocation to give an indication of potential running costs based on various data sources. PrimeLocation does not warrant or accept any responsibility for the accuracy or completeness of the property descriptions, related information or Running Costs data provided here.





































.png)
