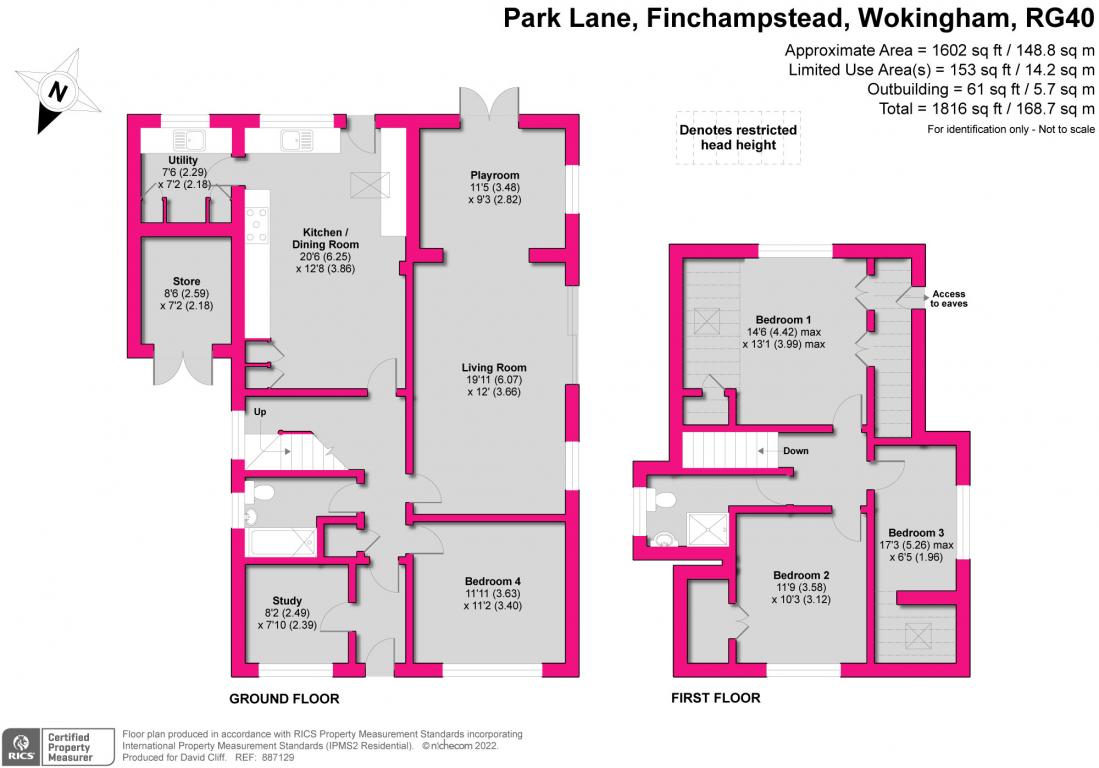Detached house for sale in Park Lane, Finchampstead, Wokingham RG40
* Calls to this number will be recorded for quality, compliance and training purposes.
Property features
- Pretty in park lane
- No chain
- Four bedrooms
- Amazing living space
- Rural feel
- Great local schools
- Cracking pubs
- Perfect dog walks
- Garaging
- Parking
Property description
Pretty in park lane – no chain, Ok so this is a very deceiving home, a proper tardis !
Love love love this location, leafy and rural but such easy access to all you need, schools, dog walks to the ford and Bramshill Forest, with shops so close and some cracking pubs too.
This property is unique & individual and sits into the surroundings really well. Walking inside you suddenly realise just how big this home is, your eyeline is taken all the way through to the rear and it's a big surprise.
Rewind to entering, study is to your left and bedroom four or a further reception room is to your right and this is where the versatility begins. Further down
and you have a full bathroom which allows for these ground floor rooms to be truly bedrooms if required, guest or otherwise.
Off to the right again and you have a huge 30ft room which is open plan but is also in two sections if easier, again versatility is the word here, you can see this space changing as life changes. Doors and windows not only allow you access and views to the gardens but give views of trees and sky, really lovely.
Centrally to the rear you’ll find the impressive kitchen / dining room. Comfortably room here for a large dining table so keeping things much more family and informal for dining and entertaining but if you needed a more formal set-up, you can have this too with one of the other reception spaces.
The vaulted feature in the rear section is incredible, you literally walk through and see it open up above you and just stare upward. The Velux allow the light to flood in and fill this space which enhances the overall feel so much more and reflects from the white gloss units. Although the kitchen is more than enough to fit everything in you still get a separate utility, great as a boot room, dog room or just somewhere to dump stuff and close the door, we all need one of those right, or is that just me?
Now to upstairs. Many assume with chalet style homes that the ceiling heights are tight, not the case at all, the ceiling heights are great here which I know is easy to say when i’m only 5ft 10 (with my heels on) but they are. The master room is a large double with immense fitted storage going into the eaves, so the floor space is fantastic. Bedroom two is then another double, again with built-in storage and square ‘ish’ in shape so easy to furnish. Bedroom three is then a fun space, 17ft in length but then with a section that can be so many different things, great fun. A central shower room services these rooms, however, I feel there is space to make tweaks if required
Moving outside we have a lovely, gated entrance to the front with parking for many cars and soft rural boundaries. To the rear the gardens are really established and beautifully screened, the feel and backdrop is gorgeous. A large patio area gives room to chill with the family and entertain guests with equal ease. With the garden being south facing, you're blessed with sun all hours of the day (when it makes an appearance).
So, all in all this is a cracking home in a great setting and full of versatility, and we love it.
Property info
For more information about this property, please contact
David Cliff, RG40 on +44 118 443 0097 * (local rate)
Disclaimer
Property descriptions and related information displayed on this page, with the exclusion of Running Costs data, are marketing materials provided by David Cliff, and do not constitute property particulars. Please contact David Cliff for full details and further information. The Running Costs data displayed on this page are provided by PrimeLocation to give an indication of potential running costs based on various data sources. PrimeLocation does not warrant or accept any responsibility for the accuracy or completeness of the property descriptions, related information or Running Costs data provided here.




























.png)

