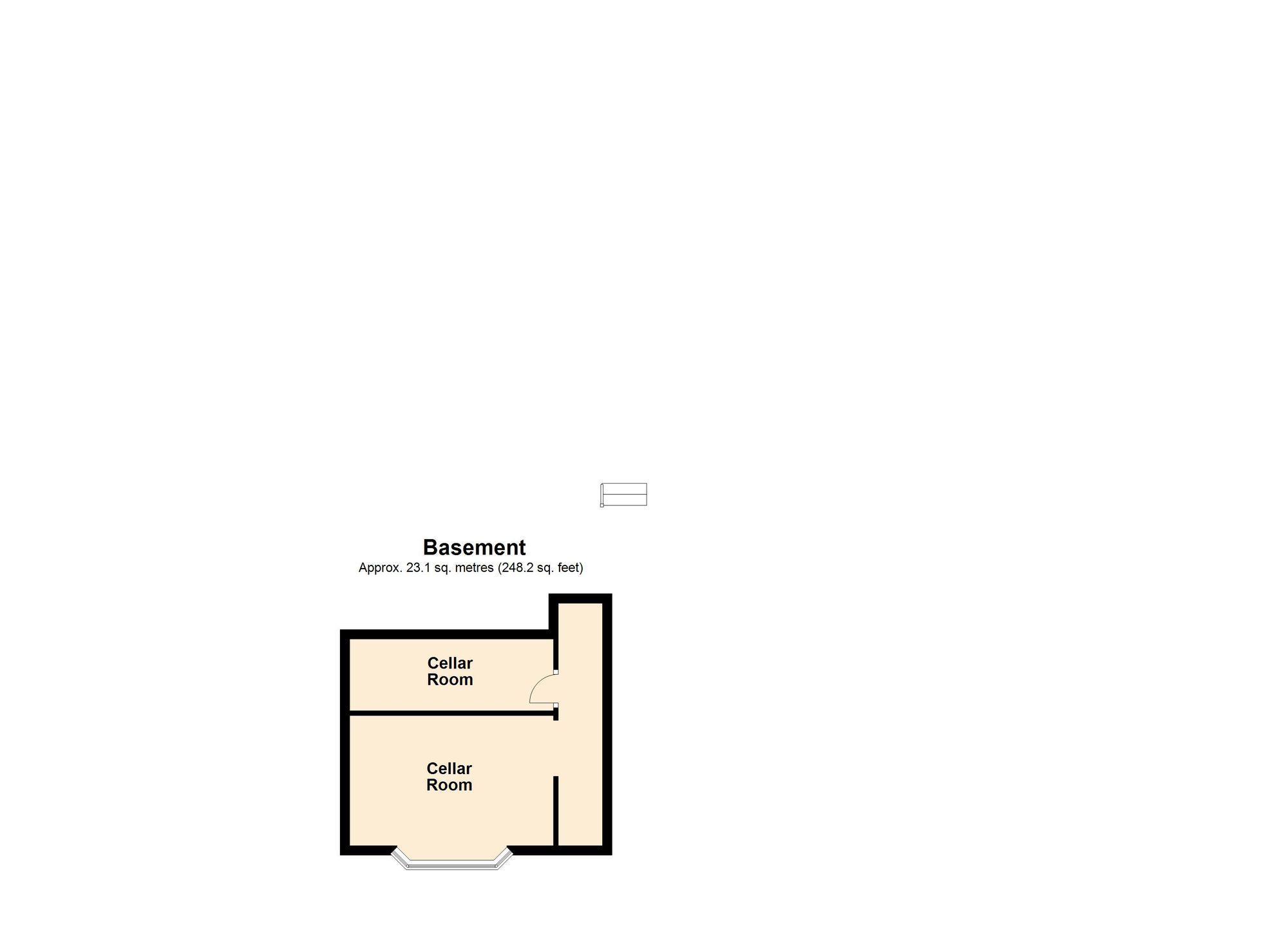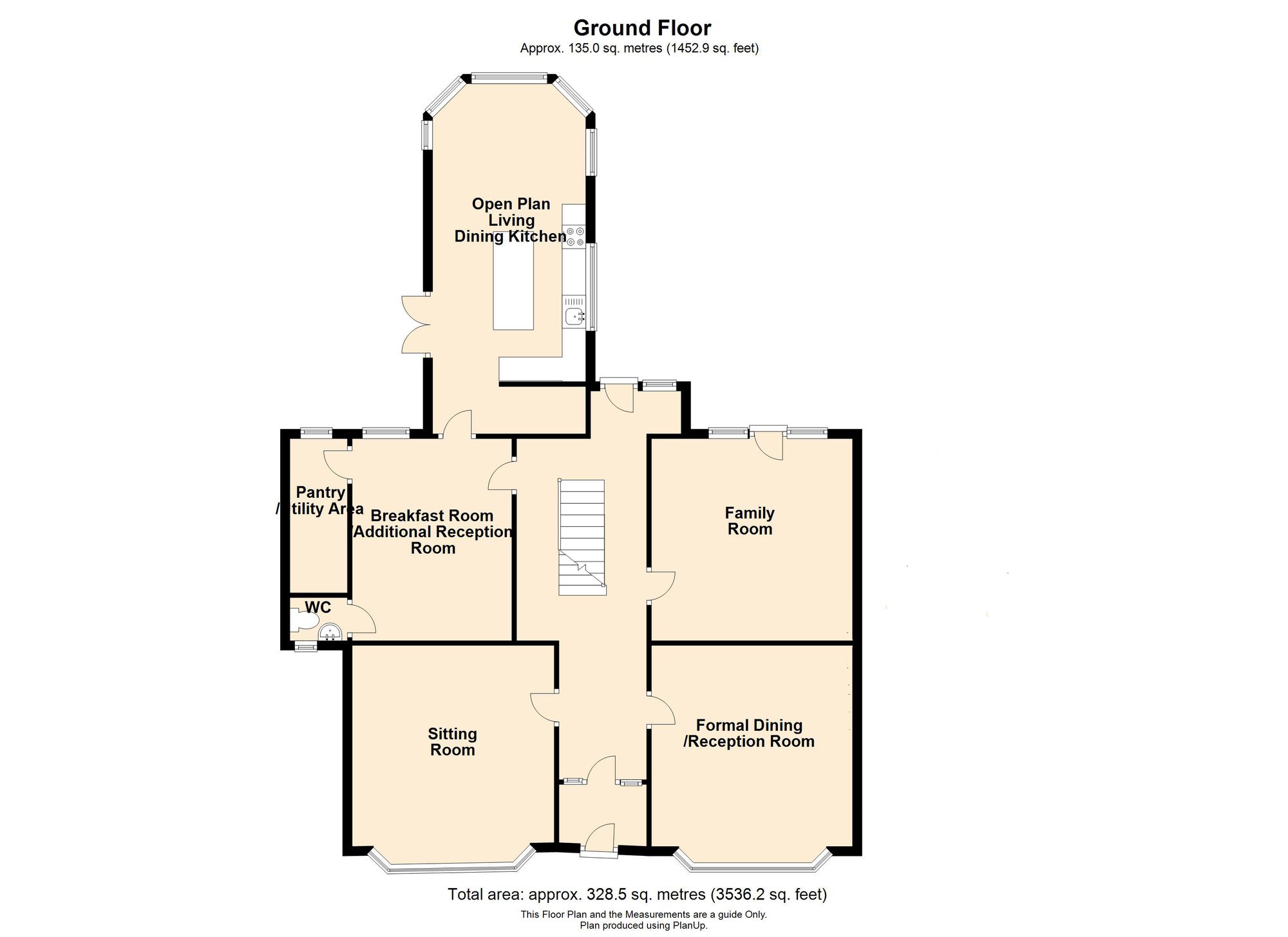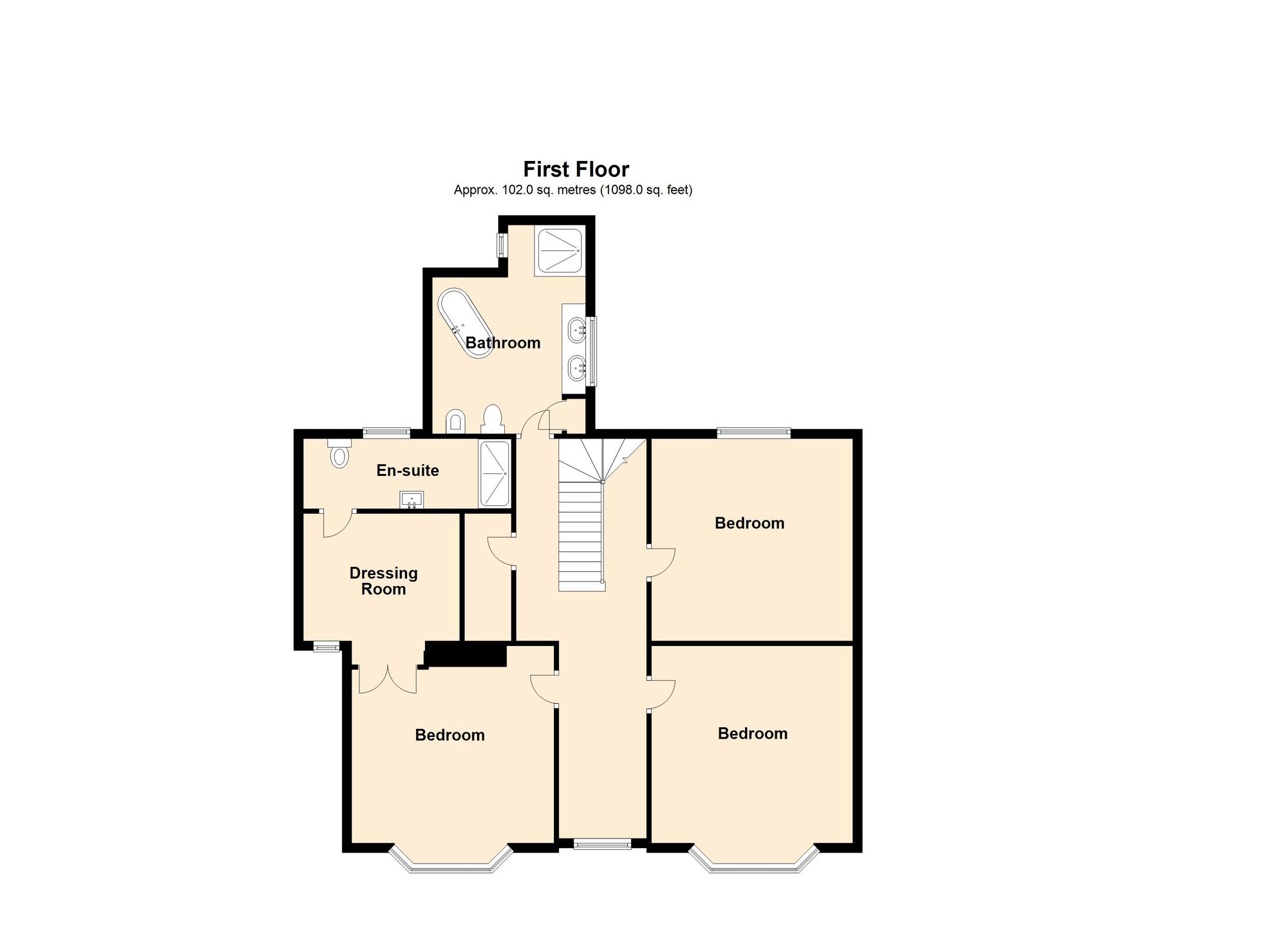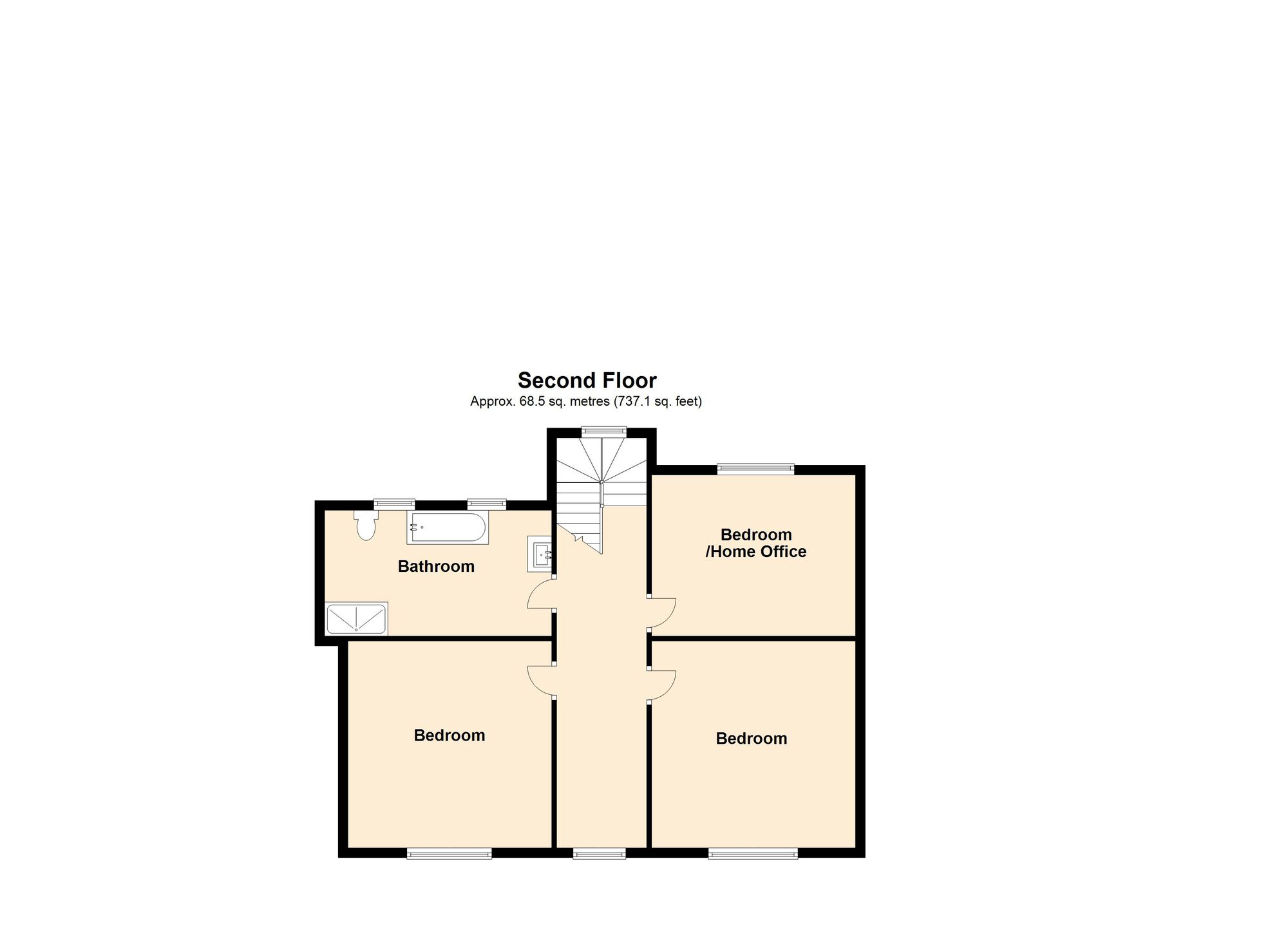Detached house for sale in Springfield Road, Leicester LE2
* Calls to this number will be recorded for quality, compliance and training purposes.
Property features
- Six double bedrooms
- Three reception rooms
- Three bathrooms
- Study
- Large driveway
- Detached garage
- Contemporary kitchen/breakfast room
- Period features
- Front and rear gardens
- Detached property
Property description
A stunning detached period home located a short distance into the city centre and close to Queens Road shopping parade and well situated for local public and private schooling. The home still retains many original features with superb entertaining space and enjoys a private rear garden and driveway for several vehicles in addition to the detached garage.
The accommodation is arranged over three floors in excess of 317 m2 plus cellar. The ground floor comprises of a grand entrance hall, living room, spacious formal dining room, contemporary style kitchen/breakfast room, additional reception room, pantry, cloakroom, family room/study.
The first floor has three double bedrooms, the principle bedroom has dressing room and en-suite shower room, spacious family bathroom. The second floor consists of three double bedrooms and family bathroom.
The property has a particularly attractive façade with bay windows and decorative brickwork and offers spacious and versatile accommodation with a wealth of original features including leaded stain glazed windows, high ceilings, and decorative ceiling mouldings. The property has undergone an extensive and sympathetic programme of refurbishment including work to improve the energy efficiency of the home, restoration of windows to provide double glazing and internal insulation. Gas central heating, majority double glazing (including restored original windows and leaded stain glazed windows).
The property enjoys well-established garden. Electric gates provide access to driveway for six cars and leading to a large detached brick-built workshop/garage. This offers potential for conversion or alteration to further accommodation, such as studio, annexe, or media room – subject to necessary consent. Internal viewing is highly recommended to fully appreciate the uniqueness of this home and the lifestyle it offers.
Freehold
EPC rating 55 D
Council tax band G Leicester City Council
EPC Rating: D
Location
The property is conveniently located for everyday amenities and services, including Leicester City Centre and the University of Leicester, Leicester Royal Infirmary and Leicester General Hospital. Within minutes’ walk you will find Victoria Park together with shopping parades in both Stoneygate and neighbouring Clarendon Park with their specialist shops, bars, boutiques and restaurants.
Entrance Hall
A great feature of this property is this spacious entrance hall with staircase leading to the first floor with decorative newel posts and spindles, doors leading to rear garden and cellar. Entrance hall has original mosaic tiled floor, ceiling coving, part ornate anaglypta walls to dado rail height, radiators.
Living Room (5.18m x 4.27m)
This spacious light and airy sitting room benefits from a large walk-in bay window to the front elevation with stained-glass window panels above, cast-iron fuel burner with lime-stone fire surround and raised hearth, plate rails, ceiling coving, ceiling rose, radiators, exposed wooden floorboards.
Formal Dining Room (5.16m x 4.27m)
A spacious light and airy room with a walk-in bay window to the front elevation with decorative leaded stained-glass window panels. Featured with ‘art nouveau' style fireplace, cast iron fire surround with real flame effect gas fire and ornate tiled inset with tiled hearth, picture rails, ceiling coving, ceiling mouldings, exposed wooden floorboards, radiators.
Kitchen Breakfast Room (7.37m x 3.20m)
A contemporary style Open Plan Kitchen Breakfast Room. A feature walk-in bay extension to the rear, providing dining/seating area with windows overlooking rear garden, further double glazed door and windows to the side.
The kitchen comprises of a range of wall and base units including storage drawers, display shelving with decorative down-lighters, tall pull-out larder units, granite worktops and matching central island with storage cupboards and drawers. 1.5 bowl Franke' stainless steel sink and drainer with mixer tap. A range of ‘Miele' integrated appliances comprising: ‘Siemens' dishwasher, induction hob with contemporary stainless steel/glass chimney hood over and glass splash-back, microwave, twin ovens, fridge/freezer, tiled flooring, contemporary style, radiator, chrome round downlights.
We understand full planning permission been granted in 2022 by Leicester City Council for kitchen extension.
Breakfast Room/Additional Reception Room (4.27m x 3.35m)
This attractive and versatile room has a double glazed window to the rear elevation, chimney breast with ornate ‘art nouveau' cast iron fire surround with slate hearth, ceiling coving, picture rails, doors leading to kitchen/ breakfast room, pantry and cloakroom. Fitted carpet.
Cloakroom
With window to the front elevation, leaded stained-glass door, original tiled flooring, wash hand basin, high-level WC.
Family Room/ Study (4.27m x 4.27m)
This room has been recently refurbished and provides ideal family room/study with windows and door overlooking the rear garden, fitted cupboards and shelving. Plaster ceiling mouldings, ceiling coving, plate rails, radiator.
First Floor Landing
Spacious light and airy first-floor landing has stairs leading to the second floor, with window to the rear elevation, window to the front elevation with decorative leaded stained-glass window panels, ceiling coving, radiator.
Principle Bedroom (5.18m x 4.27m)
Spacious beautifully designed and recently refurbished bedroom enjoys a walk-in bay window to the front elevation with leaded stained-glass window panels, ceiling coving, chimney breast with polished ornate cast iron fire surround with tiled inset and tiled hearth, radiator and fitted carpet. Concealed entrance to walk in dressing room and en-suite shower room.
Dressing Room
With a range of clothes hinging and shelving. With double glazed window to front elevation, the period cast iron fire surround fireplace still intact, ceiling coving, picture rails, radiator and fitted carpet. Door to en-suite shower room.
En-Suite
The shower room has a three piece suite comprising of low level WC, wall hung double basin vanity unit with mirror cabinet over, tall wall hung storage unit, tiled flooring and walls, ceiling spotlights, double shower cubicle with fixed shower head, window to the rear elevation.
Bedroom Two (5.18m x 4.27m)
With walk-in bay window to the front elevation with feature leaded stained-glass window panels, chimney breast, ceiling coving, ceiling centre rose, picture rails, contemporary period style cast iron, fitted carpet, radiators.
Bedroom Three (4.27m x 4.27m)
A light and airy room enjoying a double glazed window to the rear elevation overlooking rear garden, chimney breast, ornate ceiling coving, picture rails, radiator and fitted carpet.
Family Bathroom (4.57m x 3.20m)
The contemporary style family bathroom comprises of twin wash hand basin with mixer taps and vanity top, free-standing roll-top bath with mixer tap, low-level WC, bidet, large walk-in open shower enclosure with glass shower screen, wall-mounted column radiators, tiled flooring, with windows to the side and rear elevations.
At its widest point
Second Floor Landing
A light and airy second-floor galleried landing providing space for seating area, Windows to the front and rear elevations. Wooden flooring. Doors to three bedrooms and a bathroom.
Bedroom Four (3.96m x 3.96m)
This bedroom has window to the front elevation, radiator, fitted carpet ideal as a guest room.
Bedroom Five (4.27m x 4.14m)
A double bedroom with window to the front elevation, original built-in storage cupboards and storage drawer, chimney breast with recess shelving, radiator and fitted carpet.
Bedroom Six/ Office Room (3.96m x 3.28m)
A good size double room with window to the rear elevation, access to eaves storage, fitted carpet, radiator.
Second Floor Bathroom (4.67m x 2.62m)
The bathroom comprises of low level WC with recess display and lighting over, vanity unit with mixer tap, bath with mixer tap and recess shelving, double walk-in shower enclosure with glass shower screens and chrome mixer shower, tiled walls and flooring, chrome towel rail, spotlights and Velux skylight windows to the rear elevation.
Celler
The property benefits from cellar, which has the gas and electric meters. Also the electrical consumer unit has been fully upgraded to 2022 specifications with full certifications.
Rear Garden
Well-established rear garden with paved side terrace area leading to part walled shaped lawn with shrubs and mature climbers, flowerbeds and maturing trees. Paved pathways, garden water supply, driveway leading to the front of the property, electric gates.
Front Garden
An attractive traditional style walled frontage with flowerbeds, shrubs, paved pathways, electric gates leading to deep driveway providing vehicle off road parking, giving access to garage/workshop.
Parking - Garage
A large brick built detached workshop/garage with pitched roof and timber glazed twin doors to the front elevation, windows to the side, the building offers excellent potential for conversion or alterations to accommodation such as studio, home office or media room, alternatively separate living accommodation, (subject to necessary consent).
Parking - Driveway
Recently done driveway for six cars. Secure behind electric gates.
Property info




For more information about this property, please contact
Focus Property Sales & Management Ltd, LE2 on +44 116 484 9179 * (local rate)
Disclaimer
Property descriptions and related information displayed on this page, with the exclusion of Running Costs data, are marketing materials provided by Focus Property Sales & Management Ltd, and do not constitute property particulars. Please contact Focus Property Sales & Management Ltd for full details and further information. The Running Costs data displayed on this page are provided by PrimeLocation to give an indication of potential running costs based on various data sources. PrimeLocation does not warrant or accept any responsibility for the accuracy or completeness of the property descriptions, related information or Running Costs data provided here.

























































.png)
