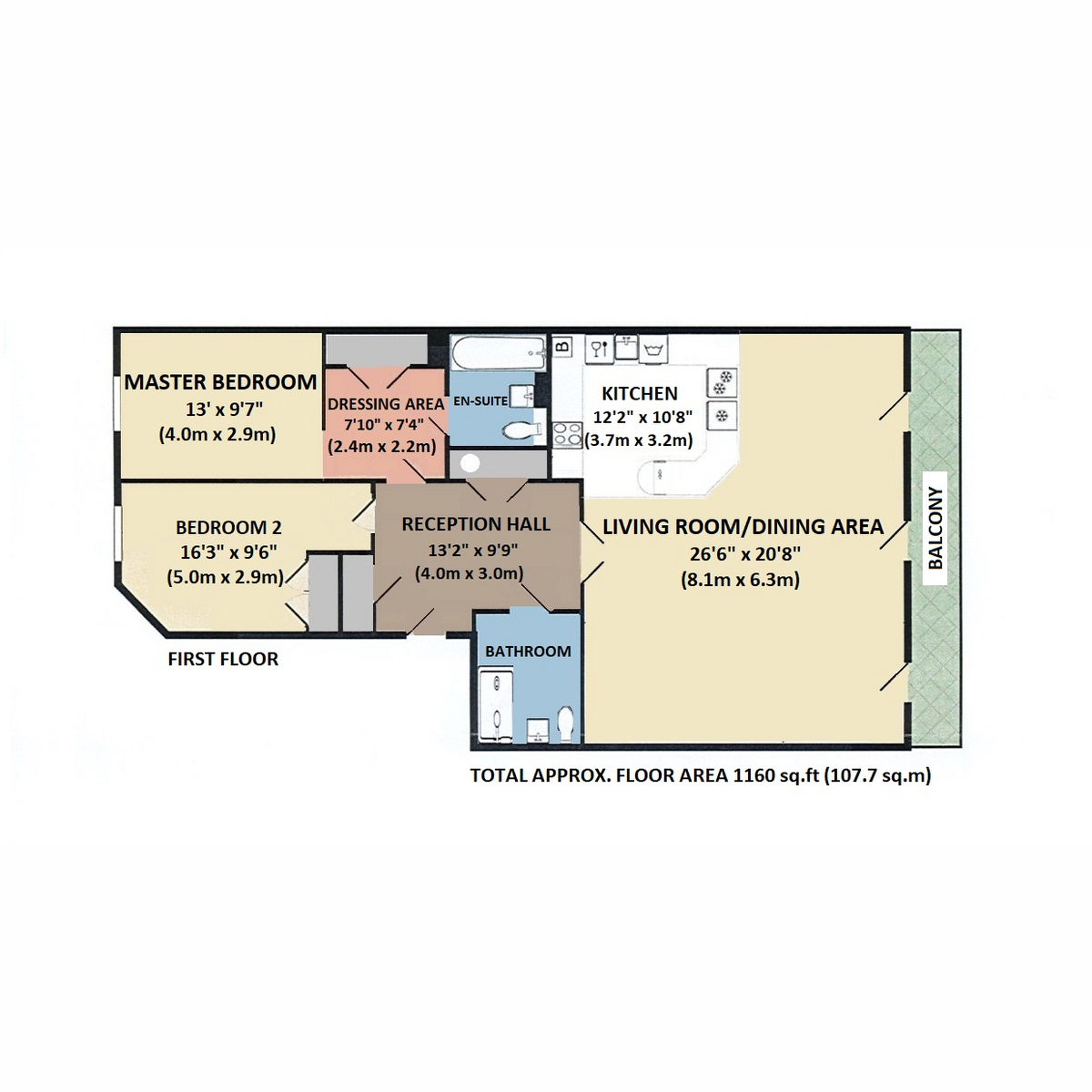Flat for sale in Cary Road, Torquay TQ2
* Calls to this number will be recorded for quality, compliance and training purposes.
Property description
This magnificent first floor Apartment is situated in a commanding position, with a breath-taking panorama of the Torbay coastline across to Berry Head in Brixham. The spacious home is offered for sale with the benefit of no onward chain and is presented in superb order with neutral coloured decor maximising the light and complimenting the ample size living areas. The accommodation totals approximately 1160 sq.ft (107.7 sq.m) and comprises a 13' Reception Hallway, 26' open plan Living Room and Dining Area opening to Balcony, fitted Kitchen, Master Bedroom suite with Dressing Room and En-Suite Bathroom, Double Bedroom and Shower Room. Externally, a gated entrance leads to the parking forecourt where Apartment 14 has an allocated space, and there is also a communal garden for the enjoyment of the residents.
The Bay is situated close to Torquay sea front and promenade, where there are waterside restaurants to enjoy and beautiful landscaped gardens to take a leisurely walk. There is a wide range of leisure activities including paddle-boarding and watersports, tennis, bowls, and golf, as well as there being easy access to the scenic southwest coastal path. For commuting or trips further afield, Torquay Railway station is situated just off the sea front with local and national routes, including Exeter and London Paddington
The Accommodation Comprises:
Security entry door into communal hallway Stairs or lift rising to:
First Floor
Private entrance door into:
Reception Hallway (13’2” x 9’9” (4.0m x 3.0m))
A spacious entrance room with high ceilings and ample storage space. Entry phone. Cloaks cupboard. Coved ceiling. Inset spotlights. Built-in double cupboard with light and shelving housing the pressurised water tank. Radiator. Engineered oak flooring
Open Plan Living Room Incorporating Dining Area (26’6” x 20’8” (8.1m x 6.3m))
A stunning open plan living space taking advantage of its south facing position with widespread sea views as far as Berry Head and Brixham.
Living room – Half height UPVC tilt and turn window and central full height door opening to: Balcony terrace with sea views. Hard flooring. T.V. Aerial point. Coved ceiling. Inset spotlights. Radiator. Through to:
Dining area – Half height UPVC tilt and turn window and central full height door opening to:
Balcony terrace with panoramic sea views. Coved ceiling. Inset spotlights. Radiator. Hard flooring
Kitchen (12’2” x 10’8” (3.7m x 3.2m))
A comprehensive range of light-coloured storage cupboards with worksurfaces over and inset Belfast style sink. Glass splashbacks. Range of eye-level cupboards. The worksurface extends to provide a breakfast bar area with space for stools beneath and curved storage cupboards. Integrated appliances including 2 x fridges, wine cooler, washing machine and dishwasher. Fitted AEG oven and induction hob with brushed stainless steel and glass extractor hood above. Fired Earth floor tiles. Wall mounted cupboard housing the Worcester boiler
Master Suite Comprising:
Dressing Area (7’10” x 7’4” (2.4m x 2.2m))
Double wardrobe with 2 hanging rails providing ample storage space. Coved ceiling. Inset spotlights. Leading through to:
Master Bedroom (13’ x 9’7” (4.0m x 2.9m))
UPVC double glazed sash window to rear. Coved ceiling. Inset spotlights. Radiator. T.V. Aerial point. Telephone point
En-Suite Bathroom
Suite comprising panelled bath with shower and glazed screen. Wall mounted wash basin. Wall mounted cabinet with heated mirror. Low level W.C. Fully tiled walls. Tiled floor. Radiator. Inset spotlights. Extractor fan. Chrome heated towel rail
Bedroom 2 (16’3” x 9’6” (5.0m x 2.9))
UPVC double glazed sash window to rear. Coved ceiling. Inset spotlights. Radiator. T.V. Aerial point. Built-in wardrobe with 2 hanging rails and space for storage
Shower Room
Comprising a large walk-in, fully tiled shower cubicle with shower, rainfall shower head and glazed screen. Wall mounted wash basin. Wall mounted cabinet with heated mirror. Low level W.C. Inset spotlights. Chrome heated towel rail. Fitted white gloss storage unit. Extractor fan. Tiled floor
Outside
A security gate entrance opens onto a parking forecourt, where Apartment 14, has an allocated parking space. There are also Communal Gardens enjoying a southerly aspect
Additional Information
Council tax band - E
Lease - 999 Year Lease from Jan 2010
Share of Freehold
Maintenance - £tbc
Holiday lets are allowed for 20 weeks of the year
pets are allowed
Property info
For more information about this property, please contact
Pincombe's Estate Agents, TQ2 on +44 1803 912923 * (local rate)
Disclaimer
Property descriptions and related information displayed on this page, with the exclusion of Running Costs data, are marketing materials provided by Pincombe's Estate Agents, and do not constitute property particulars. Please contact Pincombe's Estate Agents for full details and further information. The Running Costs data displayed on this page are provided by PrimeLocation to give an indication of potential running costs based on various data sources. PrimeLocation does not warrant or accept any responsibility for the accuracy or completeness of the property descriptions, related information or Running Costs data provided here.























.png)

