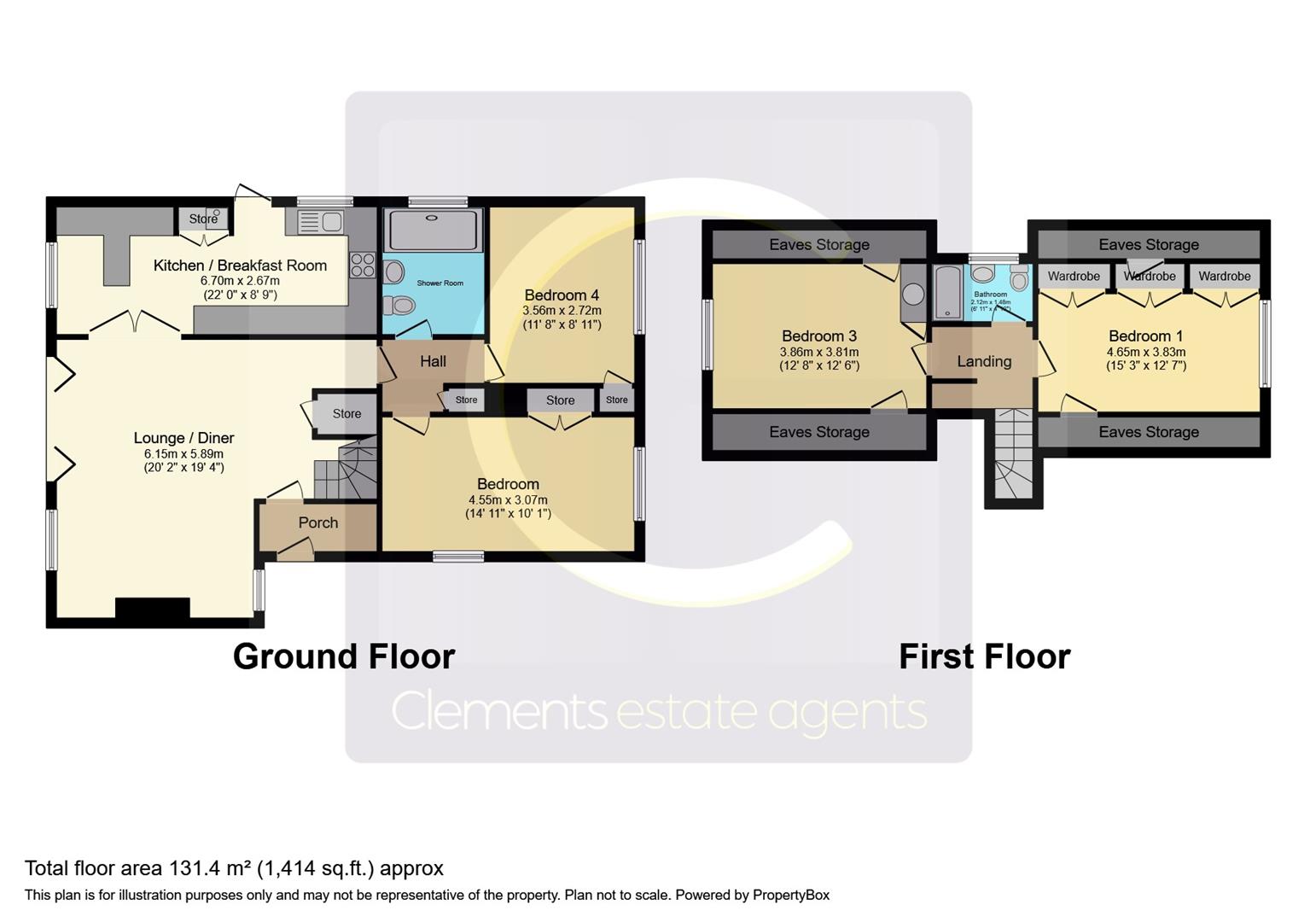Detached house for sale in Robinsfield, Hemel Hempstead HP1
* Calls to this number will be recorded for quality, compliance and training purposes.
Property features
- Detached family home
- 4 double bedrooms
- Planning to extend if required
- Excellent decorative order
- Spacious room sizes
- Off street parking
- Double length garage
- Very well kept gardens
- Stunning location
- Viewing essential
Property description
Clements Estate Agents are delighted to offer this very well decorated four double bedroom detached family home situated in this popular tree lined Boxmoor location. The property boasts an excellent range of features including excellent decorative order with a luxury newly fitted kitchen, spacious room sizes, bathroom and separate shower room, large well kept gardens, Off street parking for at least five cars plus a triple length garage. The property is ideally situated in this popular Boxmoor location set within easy reach of excellent local schools, amenities and transport links including Hemel Hempstead station. ** In accordance to the 1979 Estate Agency Act, we would like to confirm this property is owned by an employee of Clements Estate Agents **
A stunning four double bedroom detached 'Chalet Style' family home situated in this very popular tree lined development. The property boasts an excellent range of features including excellent decorative order with a luxury newly fitted kitchen, spacious room sizes, upstairs bathroom and separate downstairs shower room, very well kept secluded gardens with large patio areas and space to side with planning to extend (if required), a recently built driveway offering parking for at least five cars plus a triple length garage. The property is ideally situated in one of Boxmoor's premier locations set within easy reach of excellent local schools, shops and transport links including Hemel Hempstead station with direct links to London Euston.
*Nb* -
In accordance to the 1979 Estate Agency Act, we would like to confirm this property is owned by an employee of Clements Estate Agents
Front Door To :
Entrance Porch
Coat hanging space with a door leading to :
Lounge / Diner (6.15m x 5.89m (20'2 x 19'4))
A real feature of the property with a large open plan well decorated room with double glazed Bi-folding doors over looking the garden, further double glazed windows to front and to rear, a feature staircase leading to the first floor with a large cupboard and further shoe storage units, a gas flame effect fire with feature stone surround, full height radiator, space for a dining table, telephone point, double doors to the kitchen and door to the inner hallway.
Lounge Area
Dining Area
Kitchen / Breakfast Room (6.71m x 2.67m (22'0 x 8'9))
A recently fitted luxury kitchen with an excellent range of wall and floor mounted units with quartz work surfaces and built in breakfast bar. Further quartz splashbacks and ceramic tiled floor, sink with mixer tap and drainer, built in oven, hob and extractor hood, integral washing machine, tumble dryer and fridge freezer, fitted cupboard housing the boiler, double glazed windows to side and rear, double glazed door to the side leading on to the garden.
Kitchen Area
Breakfast Area
Inner Hallway
Doors to the bedrooms, shower room and built in cupboard, fitted carpet.
Shower Room
Comprising a walk in double shower cubicle with wall mounted power shower, low level WC, wash hand basin, tiled walls, hetated towel rail, frosted double glazed window to side.
Bedroom Two (4.55m x 3.07m (14'11 x 10'1))
A large well decorated room with double glazed windows to front and side, built in wardrobes and shelving, wall mounted radiator, internet point, fitted carpet.
Bedroom Four / Office (3.56m x 2.72m (11'8 x 8'11))
Double glazed window to front, wall mounted radiator, fitted carpet, built in cupboard.
First Floor Landing
A well decorated galleried landing with entrance to the loft, fitted carpet, wall mounted radiator, doors to :
Bedroom One (4.65m x 3.84m max (15'3 x 12'7 max))
A large well dceorated master bedroom with an excellent range of recently fitted wardrobes, double glazed window to front, wall mounted radiator, excellent eaves storage to both sides.
Bedroom Three (3.86m x 3.81m (12'8 x 12'6))
Another good sized double bedroom with further eaves storage, double glazed window to rear over looking the garden, wall mounted radiator, fitted carpet.
Bathroom
Panel enclosed bath, pedestal wash hand basin, low level WC, part tiled walls, frosted double glazed window to side.
Outside
Front Garden
A large driveway offering parking for at least 5 cars, further laid to lawn area, with access via a gate to either side of the property. Access to the garage.
Double Length Garage (10.03m x 2.67m (32'11 x 8'9))
A very good sized garage with an electric remote control garage door to front, further window and door to side, power and light.
Rear Garden
A good sized well kept secluded rear garden with a large patio area, steps down to a laid to lawn area with various trees and shrubs, fence enclosed with a space to side with room to extend. Outside electric points and outside tap.
Property info
For more information about this property, please contact
Clements Estate Agents, HP1 on +44 1442 493670 * (local rate)
Disclaimer
Property descriptions and related information displayed on this page, with the exclusion of Running Costs data, are marketing materials provided by Clements Estate Agents, and do not constitute property particulars. Please contact Clements Estate Agents for full details and further information. The Running Costs data displayed on this page are provided by PrimeLocation to give an indication of potential running costs based on various data sources. PrimeLocation does not warrant or accept any responsibility for the accuracy or completeness of the property descriptions, related information or Running Costs data provided here.


































.png)

