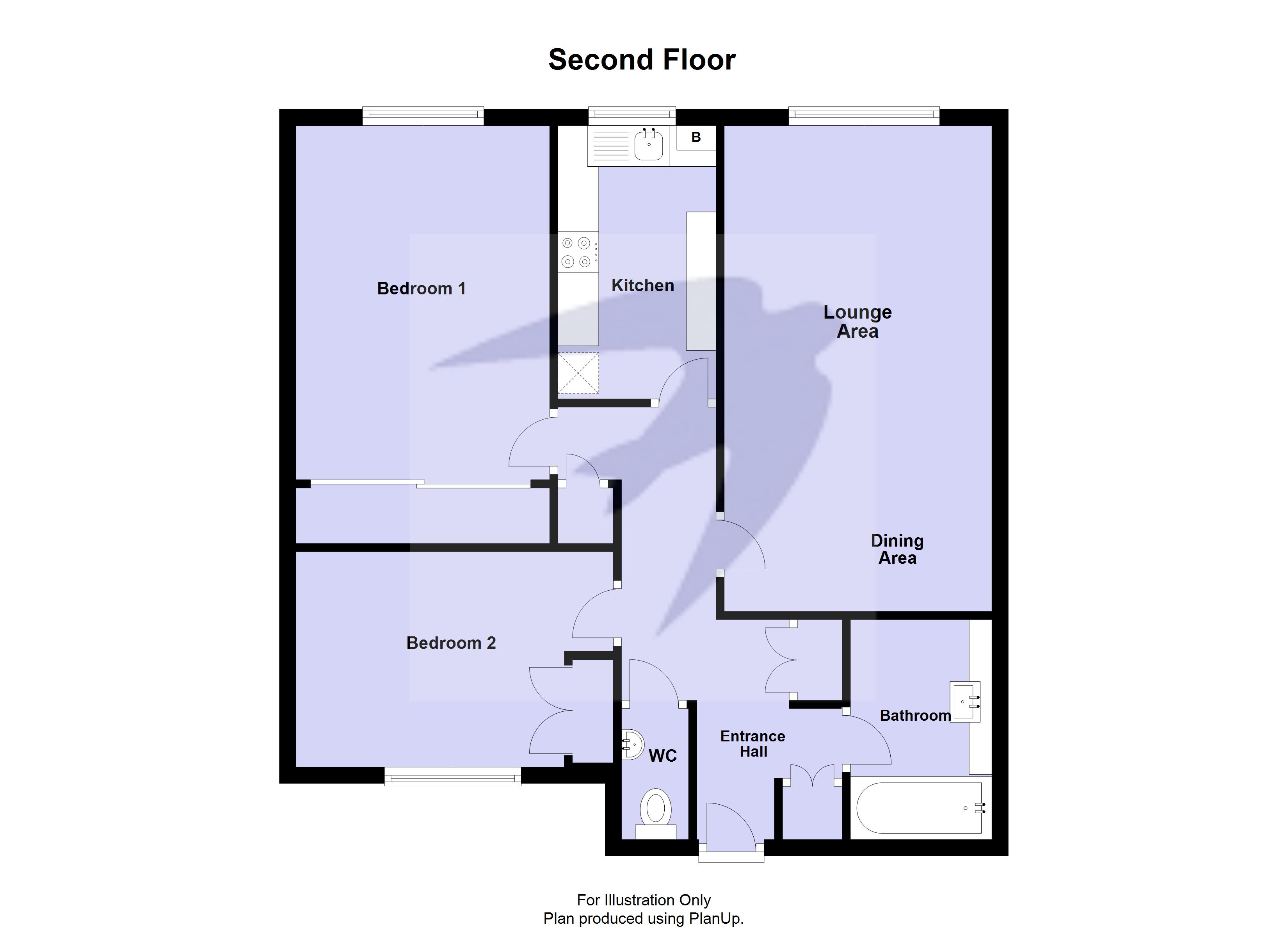Flat for sale in Main Road, Sidcup, Kent DA14
* Calls to this number will be recorded for quality, compliance and training purposes.
Property features
- Two Double Bedrooms
- 2nd Floor Apartment
- New Combi Boiler 2022
- Open Plan Lounge/Diner
- Garage En Bloc
- Bathroom & Separate WC
- 71 Square Meters
Property description
** guide price £300,000 - £315,000 **
Situated in close proximity to Sidcup high street, this delightful two bedroom second-floor apartment provides a convenient and vibrant lifestyle. Enjoy the diverse offerings of nearby restaurants, bars, and shops, including major supermarkets. The upcoming M&S food hall adds to the allure of this location. Boasting a central position between Sidcup and New Eltham mainline stations, commuting is a breeze.
The apartment features a spacious layout, a modern kitchen, and a recently installed boiler, all meticulously maintained to a high standard.
Immediate viewing is recommended to fully appreciate the property. Complete with a garage en bloc and communal gardens to the rear, this residence embodies convenience and comfort.
Key terms
Leasehold Information
Unexpired term of lease: Approx 109 years
Original start and lease term: 125 years from 25/03/2007
Current ground rent: Included in the service charge
Current service charge: Approx £1020 per annum
Next ground rent review: Tbc
All the above needs to be verified by your solicitor.
Entrance Hall
Entrance door, coved ceiling, entry phone system, storage cupboard with plumbing for washing machine, additional storage cupboards, radiator, laminate flooring
Lounge/Diner (19' 6" x 10' 9" (5.94m x 3.28m))
Double glazed window to rear, coved ceiling, two radiators, laminate flooring.
Kitchen (11' 0" x 6' 4" (3.35m x 1.93m))
Double glazed window to rear, range of wall and base units with work surfaces over, 1 1/2 bowl stainless steel sink unit with drainer and mixer tap, cupboard housing boiler, integrated oven, gas hob and extractor above, space for fridge/freezer part tiled walls, tiled flooring.
Bedroom One (14' 5" x 10' 2" (4.4m x 3.1m))
Double glazed window to rear, coved ceiling, built in wardrobes, radiator, laminate flooring.
Bedroom Two (12' 2" x 8' 8" (3.7m x 2.64m))
Double glazed window to side, built in wardrobe, radiator, laminate flooring.
Bathroom
Panelled bath with power shower over, vanity wash hand basin with mixer tap, heated towel rail, part tiled walls, vinyl flooring.
Seperate WC
Low level w.c, vanity wash hand basin with mixer tap, part tiled walls, tiled flooring.
Garage
En bloc.
Property info
For more information about this property, please contact
Robinson Jackson - Blackfen, DA15 on +44 20 3641 5671 * (local rate)
Disclaimer
Property descriptions and related information displayed on this page, with the exclusion of Running Costs data, are marketing materials provided by Robinson Jackson - Blackfen, and do not constitute property particulars. Please contact Robinson Jackson - Blackfen for full details and further information. The Running Costs data displayed on this page are provided by PrimeLocation to give an indication of potential running costs based on various data sources. PrimeLocation does not warrant or accept any responsibility for the accuracy or completeness of the property descriptions, related information or Running Costs data provided here.






























.png)

