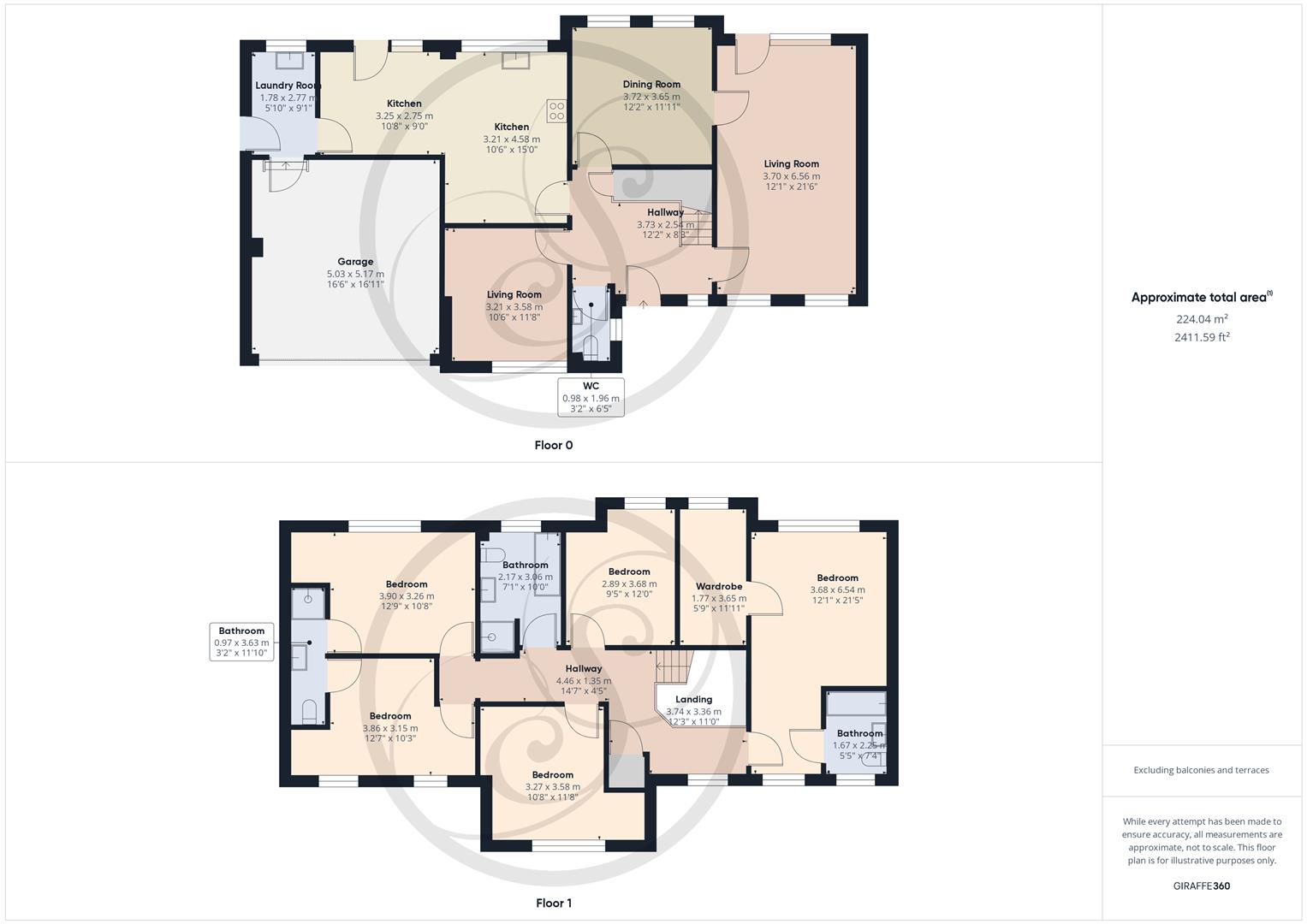Detached house for sale in Woodlands Park, Scarcroft, Leeds LS14
* Calls to this number will be recorded for quality, compliance and training purposes.
Property features
- 5-bed detached family home
- In excess of 2400 sqft
- Large primary suite
- Quiet cul-de-sac location
- Large rear garden
- Modern kitchen with integrated appliances
- Three reception rooms
- Double garage
- EPC - C
- Council tax - G
Property description
*** superb 5-bed detached family home spanning over 2400 sqft *** large primary suite with en-suite and walk in wardrobe *** expansive rear garden *** modern updated kitchen *** stunning views over scarcroft golf course from bedrooms 1,2 and 5 *** Stoneacre Properties are delighted to present to market this large detached family home. Situated on Woodlands Park, Scarcroft, the property sits in a quiet residential cul de sac yet offers easy access to local amenities as well as to wider North Leeds, Leeds City Centre and out to Wetherby. The property offers a vast amount of internal space, to the ground floor is a large entrance hallway with cloakroom storage cupboard, large formal lounge, dining room, reception room 3, open plan and recently updated kitchen/diner that leads to utility room and integral garage. To the first floor of the property is the large primary suite comprising en-suite and walk in wardrobe, four further double bedrooms, bedrooms 2 and 3 complete with Jack and Jill en-suite, and the main house bathroom. Externally, the property boasts a spacious rear garden primarily laid to lawn with patio area, and a decked area to the rear of the garden. To the front is a garden laid to lawn, double driveway that leads up to the double integral garage with electric up and over door.
Entrance
Entering the property you are welcomed into the large entrance hallway which offers access throughout the ground floor. Cloakroom storage cupboard.
Lounge
Spacious formal lounge is laid to carpet with feature fireplace, dual aspect windows to the front elevation of the property, and full height windows and glass door to the rear of the property. The lounge offers access through to the dining room.
Dining Room
Formal dining room is laid to carpet and can comfortably accommodate up to 10 guests.
Reception Room 3
Third reception room is ideal for a home office or playroom.
Kitchen/Diner
Modern Kitchen is made up of wall and base units and comprises an array of integrated appliances including fridge/freezer, double oven, gas hob with extractor above, dishwasher, sink with drainer and abundance of storage and breakfast bar seating. The kitchen offers space for an informal dining area. French doors lead out to the rear patio and garden. Kitchen/diner leads to utility room.
Utility Room
Sink with drainer, plumbing for washing machine, and space for tumble dryer. Side door offers access outside. Utility room leads to integral garage.
Garage
Double garage with electric up and over door. Boiler housed in the garage.
W/C
Comprising toilet and sink.
Landing
Large open landing looks down into the entrance hallway.
Primary Suite
Large double bedroom offering ample space comprises en-suite and walk in wardrobe with fitted units and railing. The room also boasts views out across Scarcroft Golf Club.
En-Suite
Comprising shower over bath, toilet and sink.
Bedroom 2
Double bedroom laid to carpet with access to Jack and Jill en-suite. Views out over Scarcroft Golf Club.
Bedroom 3
Third double bedroom laid to carpet with access to Jack and Jill bathroom.
Jack And Jill Bathroom
Accessed via bedroom 2 and 3. Comprising toilet, sink and shower.
Bedroom 4
Fourth large double bedroom.
Bedroom 5
Fifth double bedroom, again with views out over Scarcroft Golf Club.
Bathroom
4-piece suite comprising bath, toilet, sink and walk in shower.
External
Externally to the front of the property is a garden laid to lawn and a double driveway. Side access to the rear. To the rear is large garden laid to lawn with patio area and decked area to the rear of the garden.
Property info
For more information about this property, please contact
Stoneacre Properties, LS7 on +44 113 427 5849 * (local rate)
Disclaimer
Property descriptions and related information displayed on this page, with the exclusion of Running Costs data, are marketing materials provided by Stoneacre Properties, and do not constitute property particulars. Please contact Stoneacre Properties for full details and further information. The Running Costs data displayed on this page are provided by PrimeLocation to give an indication of potential running costs based on various data sources. PrimeLocation does not warrant or accept any responsibility for the accuracy or completeness of the property descriptions, related information or Running Costs data provided here.









































.png)
