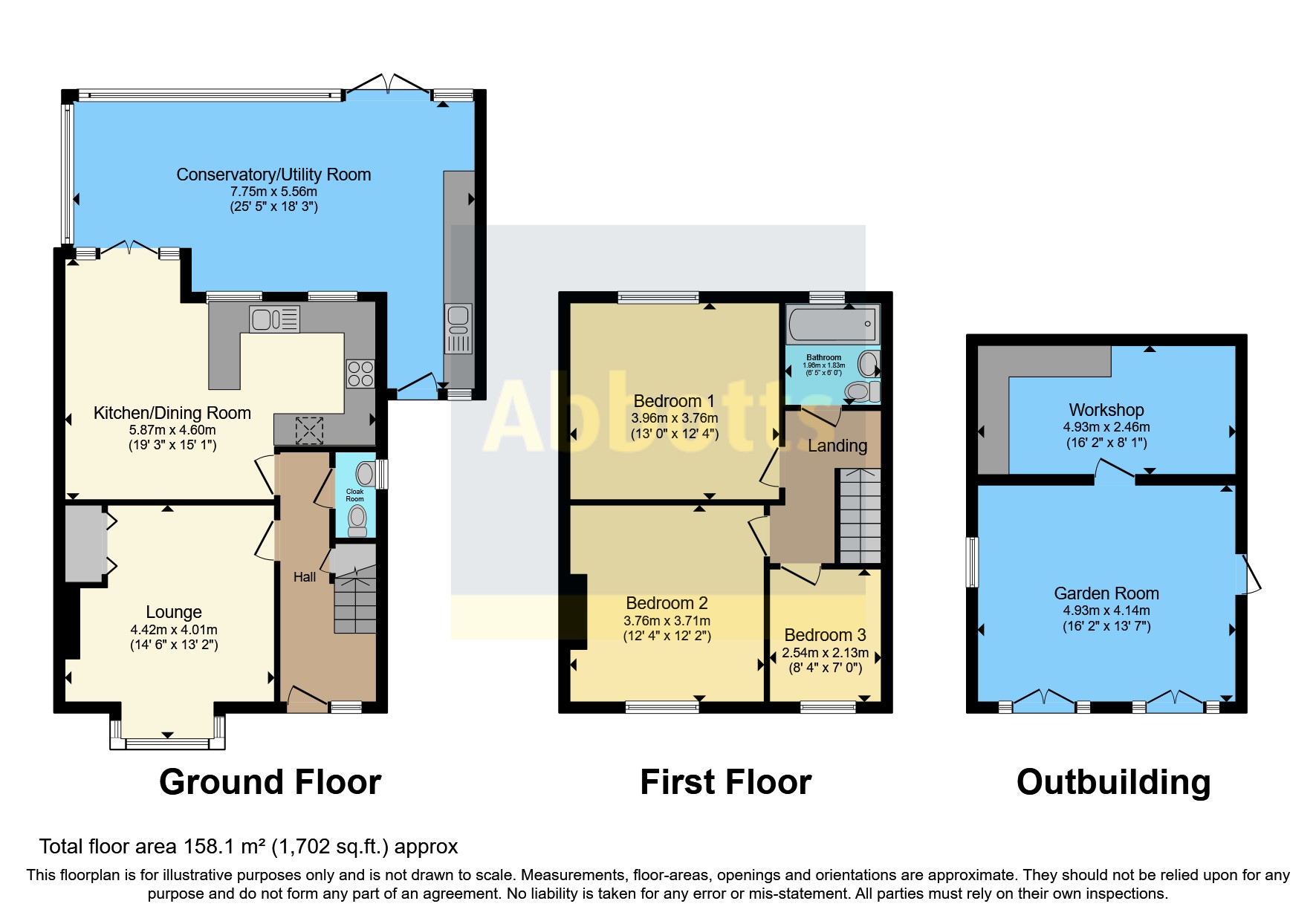Semi-detached house for sale in Barling Road, Barling Magna, Southend-On-Sea, Essex SS3
* Calls to this number will be recorded for quality, compliance and training purposes.
Property features
- Stunning Setting Overlooking Fields
- Semi Rural Position, Just 15 mins Drive of Southend
- Impressive Semi Detached House
- Three Bedrooms
- Bay Windowed Lounge
- Open Plan Kitchen/Diner
- Large Rear Conservatory with Utility Area
- 110ft Rear Garden with Garden Room/Annex
- Generous 40ft Frontage
- No Onward Chain
Property description
Abbotts are delighted to present a rare opportunity to secure this fantastic three bedroom property, boasting a 110ft rear garden and set in a picturesque semi rural position overlooking field, yet only15 minutes away from the bustling Southend city centre, to make a magnificent home with the best of town and country living.
This period semi detached house offers the lucky buyer an exciting opportunity to add your own stamp and features a familiar layout with three first floor bedrooms comprising two doubles and a smaller third, which are served but a fitted three piece bathroom. Downstairs is a bay windowed front lounge with a glorious outlook to the fields, while the kitchen and dining rooms have been combined to make for a popular open plan space that leads onto a very large rear conservatory with a utility area. There is also a welcoming entrance hall, a handy ground floor cloakroom and loft space.
Externally the home which is available with 'no onward chain', enjoys a generous frontage for ample parking and an impressive rear garden with lawn and seating areas, along with a versatile garden room with potential use for the home office, workshop, 'man cave' or possibly even annex potential.
The wonderful position makes for an idyllic setting with Southend high street, mainline stations, famous seafront and popular high schools, all within easy reach. Along with shops, supermarkets, sports & leisure facilities and the 'much loved' Southend International Airport, ideal for business trip and weekend getaways. I viewing of this exceptional home is highly recommended to fully appreciate all it has to offer.
Entrance Hall
Obscure window and front door opening to the driveway, stairs leading to the first floor, understair storage cupboard, laminate wood effect flooring, radiator.
Ground Floor Cloakroom
Low level W/C, wash hand basin with tiled splashback, uPVC double glazed obscure window facing the side, laminate wood effect flooring.
Lounge
4.42m (into bay) x 4.01m - 14'6" (into bay) x 13'2" -
UPVC Double glazed bay window facing the front with field views, open fireplace with a coal effect gas fire insert, mantel and hearth, coved ceiling, picture rail, built-in storage unit, radiator.
Kitchen/Diner (5.87m x 2.74m)
19'3" x 9' < 15'1" -
Space for a dining table and chairs, windows and double doors set to the rear and opening to the conservatory, coved ceiling, two radiators, breakfast bar opening to the kitchen area.
Kitchen - Fitted wall and base level units and drawers, rolled edge work surfaces that extend into the breakfast bar, inset one and a half bowl sink and drainer unit with a mixer tap, electric hob with an extractor over, waist height electric double oven, integrated fridge, space for a dishwasher, windows facing the rear and the conservatory, tiled splashbacks, tiled flooring.
Conservatory / Utility (7.75m x 3.7m)
25'5" x 12'2" < 18'3" -
UPVC Double glazed windows and French doors facing the rear and the garden. Utility area set to one side of the conservatory with a range of base level units, rolled edge work surface, an inset one and a half bowl sink and drainer unit with tiled splashbacks, space for a fridge/freezer and a dryer, additional uPVC double glazed window and front door opening to the driveway.
Landing
Balustrade, loft hatch, coved ceiling, laminate wood effect flooring, access to the first floor accommodation.
Bedroom One (3.96m x 3.76m)
13' x 12'4" -
UPVC Double glazed window facing the rear and overlooking the garden, spotlights, radiator.
Bedroom Two (3.76m x 3.7m)
12'4" x 12'2" -
UPVC Double glazed window facing the front with field views, radiator.
Bedroom Three (2.54m x 2.13m)
8'4" x 7' -
UPVC Double glazed window facing the front with field views, electric heater.
Bathroom (1.93m x 1.83m)
6'4" x 6' -
Panel enclosed bath with a mixer tap, shower attachment and a glass screen, low level W/C, wash hand basin with a vanity unit, tiled splashbacks, tiled flooring, window facing the rear, spotlights, radiator.
Garden
110ft approx - Small paved area to the rear of the conservatory that extends into a path running along the side of the lawn which is complemented with hedged borders, trees and shrubs. A paved seating area with further flower beds, summer house and a shed. A decked area and the garden room with annex potential is set to the rear of the garden.
Garden Room (4.93m x 4.14m)
Windows and two sets of double doors to the front that open to the decked area and the garden, additional window and side door, power and lighting connection, door to a rear workshop room with fitted wall and base level units and worktops.
Frontage
40ft approx - Shingled frontage providing off street parking for multiple cars, steps up to the front door.
Agent's Note
Council Tax - Band D
Property info
For more information about this property, please contact
Abbotts - Thorpe Bay, SS1 on +44 1702 787650 * (local rate)
Disclaimer
Property descriptions and related information displayed on this page, with the exclusion of Running Costs data, are marketing materials provided by Abbotts - Thorpe Bay, and do not constitute property particulars. Please contact Abbotts - Thorpe Bay for full details and further information. The Running Costs data displayed on this page are provided by PrimeLocation to give an indication of potential running costs based on various data sources. PrimeLocation does not warrant or accept any responsibility for the accuracy or completeness of the property descriptions, related information or Running Costs data provided here.



































.png)
