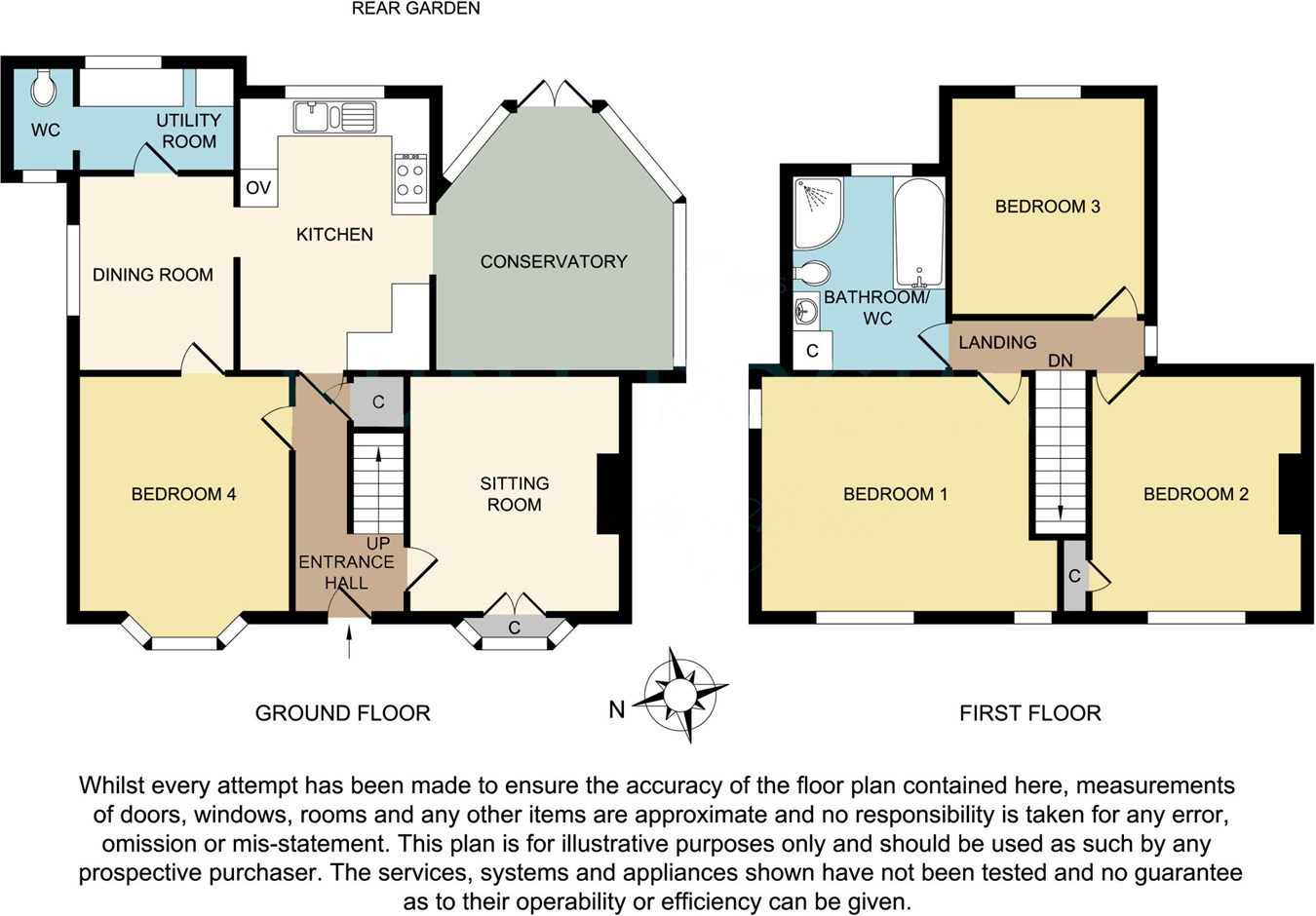Detached house for sale in Little Wakering Road, Barling Magna SS3
* Calls to this number will be recorded for quality, compliance and training purposes.
Property features
- Village location
- 3 Double bedrooms
- Detached double fronted Victorian property
- 4 Reception rooms
- Off street parking for several vehicles
- Walking distance of local amenities & schools
Property description
Entrance
Feature lead light UPVC double glazed entrance door opens directly into :
Reception Hallway
3.8m x 1.75m (12' 6" x 5' 9")
A spacious reception hall with stairs rising to the first floor accommodation. Under stairs storage cupboard. Contemporary oak panelled doors lead to :
Sitting Room
4.45m x 3.3m (14' 7" x 10' 10")
Four panel double glazed bay window to front aspect with bespoke cabinetry beneath. Feature fireplace with slate tiled hearth & brick reveal housing cast iron stove/log burner.
Front Reception / Home Office / Bedroom Four
3.7m x 3.28m (12' 2" x 10' 9")
Four panel double glazed bay window to front. This versatile space is currently being used as a Home Office and additional reception area but, could also be used as a ground floor bedroom if necessary.
Kitchen
4.32m x 2.97m (14' 2" x 9' 9")
The kitchen comprises an extensive range of Shaker style cabinets complemented by the granite effect rolled edge working surface with inset one and a quarter bowl stainless steel sink unit with mixer tap. The integrated appliances include split-level fan assisted one and a half electric oven with four ring gas hob. Space plumbing and drainage for dishwasher. Grey oak effect vinyl flooring. Built in wine rack. Contemporary tiled splashbacks to working surface areas. UPVC double glazed window to rear overlooking the landscaped garden. Open doorways through to the conservatory/sun lounge and breakfast room.
Breakfast / Dining Room
3.3m x 2.57m (10' 10" x 8' 5")
Multi pane window to side aspect. Access to cupboard housing metre. Door leads through to:
Conservatory
4.10m x 3.88m (13' 5" x 12' 9")
A double glazed unit with Vaulted 'reflectorlite' roof. Double glazed French doors open onto the rear garden; perfect for entertaining. Space for a large family dining table.
Utility Room
2.41m x 1.61m (7' 11" x 5' 3")
Comprises a range of base cupboards in oak with rolled edge working surface. Space and plumbing for a washing machine and tumble dryer. Obscure double glazed window to rear. Doorway through to:
Cloakroom / WC
1.64m x 0.98m (5' 5" x 3' 3")
Fitted with a close coupled dual flush WC. Feature part vaulted ceiling. Obscure glazed window to rear.
First floor landing
Window to side aspect. Access to insulated roof space. Contemporary oak doors lead to :
Master Bedroom
4.67m x 3.73m (15' 4" x 12' 3")
A dual aspect room with double glazed windows to front and side.
Bedroom Two
3.76m x 3.28m (12' 4" x 10' 9")
A dual aspect room with double glazed windows to front and side. This room benefits from a built-in storage cupboard.
Bedroom Three
3.4m x 3.05m (11' 2" x 10' 0")
Double glazed window to rear.
Luxury Family Bathroom
A part tiled room comprising panel enclosed executive bath with handheld shower, offset quadrant sliding door shower enclosure, low level W.C. With concealed cistern and vanity wash hand basin with storage beneath. Timber driftwood effect flooring with matching bath panel. Full height heated towel rail. Double glazed window to rear aspect.
Landscaped Rear Garden
The back garden commences conservatory/sun lounge with an extensive decked entertaining area that extends to the side of the property with secure timber gated side access to the front. External power supply. The remainder is laid mostly to lawn and is complemented by the established planted borders. Access to large timber workshop and further timber storage shed. External LED security lighting.
Frontage
Walled frontage with a substantial shingled private driveway for several vehicles. Gated side access to rear.
Property info
For more information about this property, please contact
Goldings Estate Agents, SS1 on +44 1702 787225 * (local rate)
Disclaimer
Property descriptions and related information displayed on this page, with the exclusion of Running Costs data, are marketing materials provided by Goldings Estate Agents, and do not constitute property particulars. Please contact Goldings Estate Agents for full details and further information. The Running Costs data displayed on this page are provided by PrimeLocation to give an indication of potential running costs based on various data sources. PrimeLocation does not warrant or accept any responsibility for the accuracy or completeness of the property descriptions, related information or Running Costs data provided here.





























.png)
