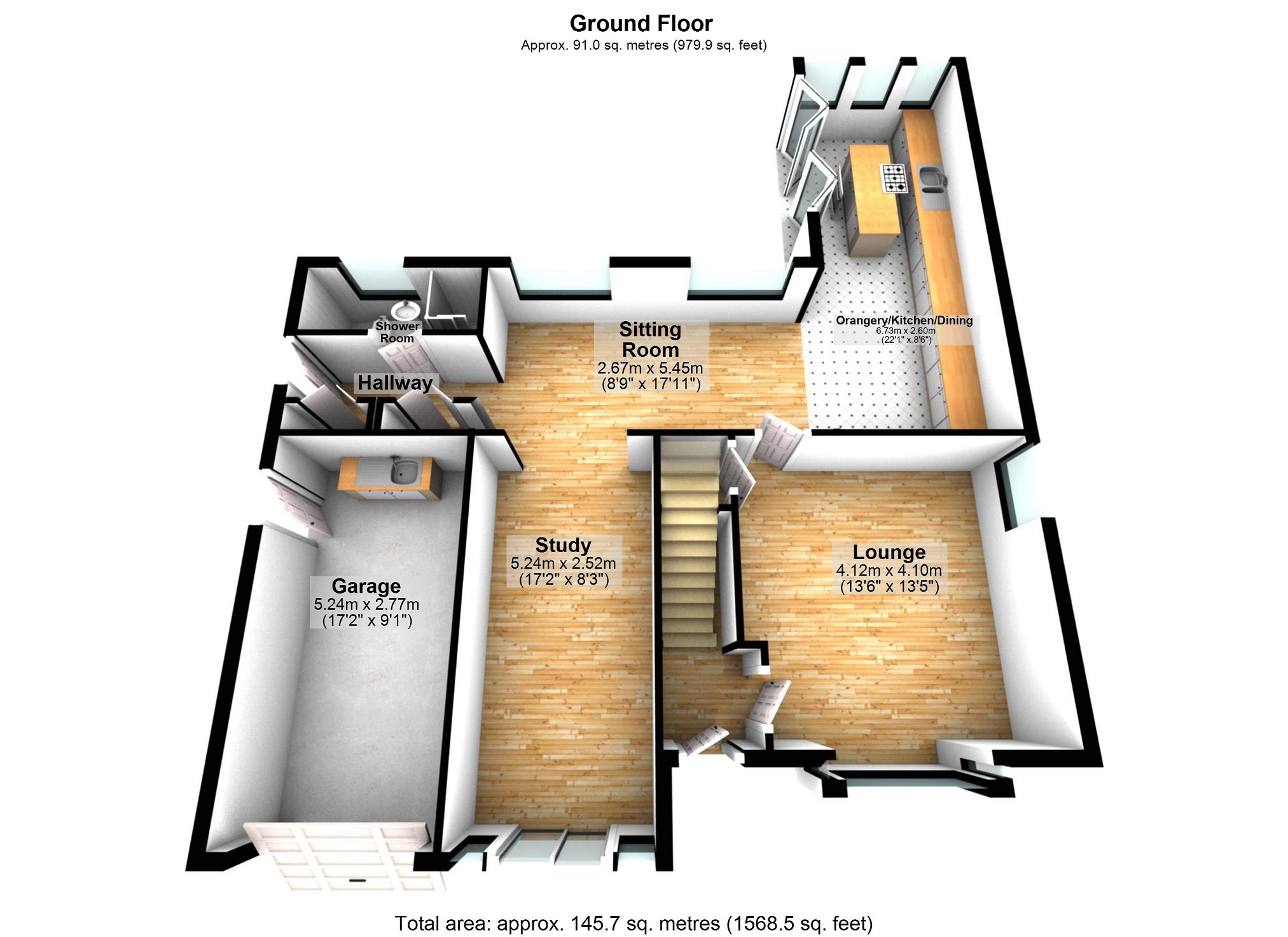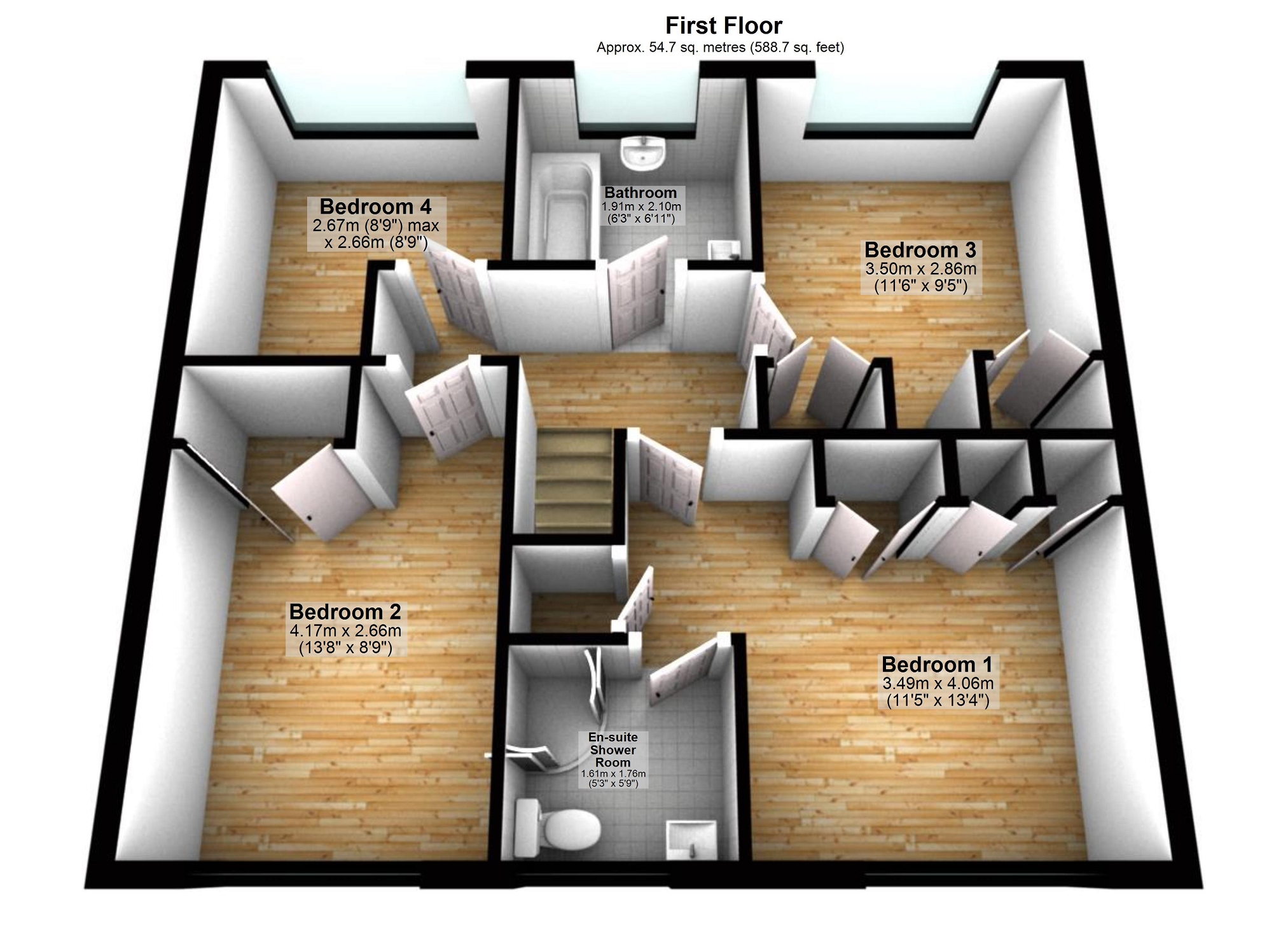Detached house for sale in Libby Way, Mumbles, Swansea, City And County Of Swansea. SA3
* Calls to this number will be recorded for quality, compliance and training purposes.
Property features
- Beautiful Extended Detached Family Home
- Four bedrooms * Master with ensuite shower-wc
- Sea Views * Open plan Orangery-Kitchen-Dining-Sitting Room
- Lounge * Study-Snug * 1st floor family bathroom
- Large driveway and garage
- Nicely landscaped front and enclosed rear garden
- Sought after location * Prominent Cul-de-sac location
- Walking distance to coastline-Beaches-Cliff side walks
Property description
A beautifully refurbished and extended detached family home located within a sought after location in Mumbles, Swansea. The property occupies a prominent position within a modern estate a short walk away from the Coastline, Beaches and cliff side walks. Accommodation includes; entrance hallway, spacious lounge, study/snug, large open plan living space with high spec kitchen, dining area, living room and Orangery and shower room with WC to ground floor. To the first floor are 4 bedrooms, two with Sea Views, master with ensuite shower room and WC, family bathroom. Externally the property has been nicely landscaped with garden frontage and large driveway and attached garage, enclosed low maintenance rear gardens with spacious patio and seating areas. The property has lots of modern extras including integrated high quality appliances. Viewing highly recommended. Council Tax-f.
Ground Floor
Entrance Hall
Frosted double glazed composite door to front, stairs to first floor, radiator and stylish Karndean flooring, Oak door to;
Lounge (4.11m x 4.10m (13' 6" x 13' 5"))
Upvc double glazed Bay window to front with built in window seating, Upvc double glazed window to side, Under stairs storage cupboard with Oak door, Vertical radiator and additional radiator, stylish Karndean flooring throughout, Oak door to;
Living Area (5.45m x 2.67m (17' 11" x 8' 9"))
Bright and airy open plan living space which includes; Two double glazed windows to rear over looking rear garden, vertical panel radiator, wall mounted temperature controls and room thermostat, Karndean flooring throughout, LED spot lighting.
Orangery-Kitchen-Dining Room (6.54m x 2.60m Max (21' 5" x 8' 6" Max))
The Orangery is an excellent addition to this beautiful home and includes; Double glazed 4-panel bi-fold doors to rear garden, three double glazed floor to ceiling windows, all finished in Anthracite Grey, two double glazed Sky lights, range of high specification base and wall units with tiled splash backs, feature up lighting, built in Quartz sink unit and drainer with mixer tap, matching Kitchen Island with integrated bosch 5-ring electronic induction hob, smeg oven and grill, LED spotlights, stylish Karndean flooring throughout, opening to;
Kitchen/Dining area:
The stylish kitchen continues into this living space and includes; floor to ceiling kitchen units providing lots of storage with integrated floor to ceiling fridge and freezer, smeg electric oven, Karndean flooring and spot lighting.
Rear Lobby
Double glazed composite door to side, custom made suite of floor to ceiling built in fitted cupboards, Kardean flooring, LED spotlighting, Oak door to;
Shower Room-w.C
A very handy addition to this well presented home and includes; Upvc frosted double glazed window to rear, double walk in shower with plumbed in Rainforest style shower, tiled splash backs, a suite of vanity style units which incorporate a wash hand basin an low level WC, heated towel rail, Karndean flooring and LED spot lighting.
Snug-Study-Playroom (5.23m x 2.52m (17' 2" x 8' 3"))
Versatile living space which is currently used as office space/TV room and includes; Anthracite Grey double glazed patio doors and feature windows to front and Karndean flooring.
First Floor
Landing; loft access, stylish Grey laminate internal doors to all rooms.
Bedroom 1 (4.06m Max x 3.49m Max (13' 4" Max x 11' 5" Max))
Well presented master bedroom which includes; a suite of floor to ceiling fitted wardrobes, Upvc double glazed window to front, built in storage cupboard housing modern hot water storage tank, stylish Grey panel laminate doors to ensuite, landing, radiator.
En-Suite Shower Room
Frosted double glazed window to front, large Vanity style wash hand basin, low level WC, corner shower, tiled splash backs, wood effect tiled flooring, heated towel rail.
Bedroom 2 (4.17m x 2.66m (13' 8" x 8' 9"))
Upvc double glazed window to front, fitted wardrobes and radiator.
Bedroom 3 (3.50m x 2.86m (11' 6" x 9' 5"))
Upvc double glazed window to rear with Sea View, laminate flooring, a suite of fitted wardrobes and radiator.
Bedroom 4 (2.66m x 2.66m (8' 9" x 8' 9"))
Upvc double glazed window to rear with Sea View and radiator.
Bathroom (2.10m x 1.91m (6' 11" x 6' 3"))
Frosted double glazed window to rear, panelled bath with mixer tap and shower attachment, large vanity style wash hand basin, low level WC, tiled splash backs, heated towel rail, wood effect tiled flooring.
Externally.
To front; Spacious driveway laid to tarmac, garden areas laid to White stone, paved pathways to front and side.
To rear: Beautifully landscaped low maintenance garden which includes; spacious patio area with small steps up to further paved seating area, further garden area laid to artificial grass, the garden is bordered and enclosed by timber fencing and White stone borders planted with mature plants and shrubs.
Garage (5.22m x 2.77m (17' 2" x 9' 1"))
Electric roller shutter door to front, base units with integrated sink unit, wall mounts gas central heating boiler, double glazed composite door to side.
Property info
For more information about this property, please contact
Clee Tompkinson Francis - Swansea, SA1 on +44 1792 293230 * (local rate)
Disclaimer
Property descriptions and related information displayed on this page, with the exclusion of Running Costs data, are marketing materials provided by Clee Tompkinson Francis - Swansea, and do not constitute property particulars. Please contact Clee Tompkinson Francis - Swansea for full details and further information. The Running Costs data displayed on this page are provided by PrimeLocation to give an indication of potential running costs based on various data sources. PrimeLocation does not warrant or accept any responsibility for the accuracy or completeness of the property descriptions, related information or Running Costs data provided here.



















































.png)


