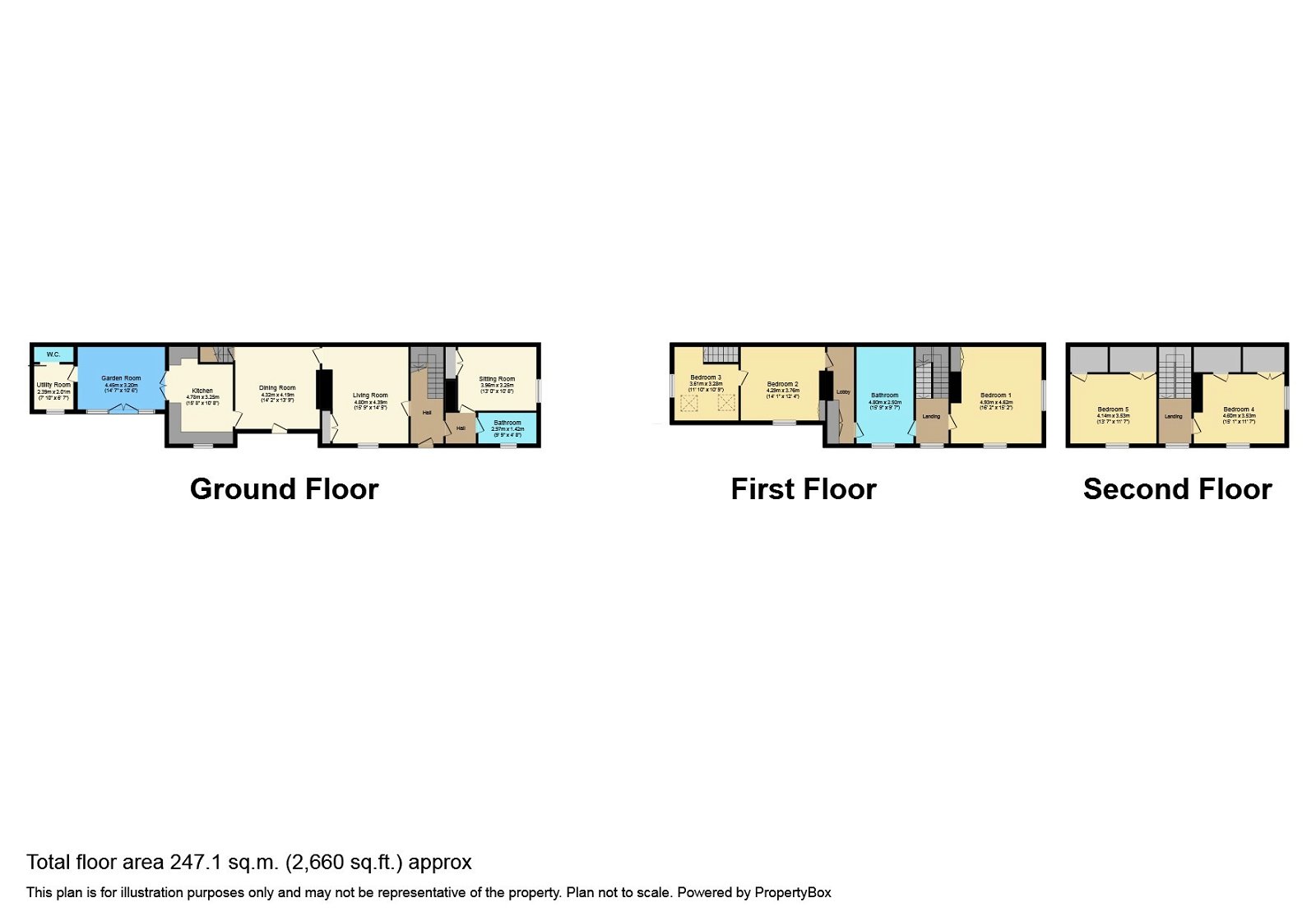Detached house for sale in Ormonde House, Southwell NG25
* Calls to this number will be recorded for quality, compliance and training purposes.
Property features
- SM0559
- Beautiful Detached Georgian Home
- 2660 Square foot of Accommodation
- 5 Double Bedrooms
- 4 Reception Rooms
- Being Sold with No Upward Chain
- Sought After Area of Easthorpe in Southwell
- Private Courtyard Garden
- Off Road Parking
- Be Viewed to Appreciate the Space
Property description
Property Ref SM0559
Spacious five bedroom detached Georgian character property in the popular market town of Southwell. The property briefly comprises four reception rooms including sitting room, living room, dining room, and garden room, kitchen, ground floor shower room, utility room and WC. Two sets of staircases lead to the first floor comprising 3 double bedrooms, family bathroom, and plenty of storage. A third staircase leads to the second floor comprising two further double bedrooms. The property offers off road parking to the side and features a private courtyard garden with shrubs arranged around the borders and outside store. The property is situated in a conservation area less than 500m away from the iconic Southwell Minster and easy walking distance from the centre of Southwell offering various amenities.
Southwell - Southwell is a Minster town in Nottinghamshire, close to the towns and cities of Nottingham, Lincoln and Newark. This historic town benefits from a wide range of amenities which include boutique shops, restaurants, doctors, dentists and pharmacies. Southwell also benefits from excellent schooling. In particular the Minster School, which is within walking distance of Ormonde House, a renowned school consistently rated ''outstanding'' by Ofsted. Southwell is ideally situated within the East Midlands and benefits from excellent road and rail links, being close to Newark and its mainline train station Newark Northgate (only 6 miles/20 minutes away) for ease of access into London in approximately 80 minutes.
Accommodation -
Ground Floor -
Entrance Hall - Side entrance door, radiator, tiled floor, understairs storage area
Shower Room - 2.97m x 1.42m (9'9 x 4'8) - Corner Shower, low level wc, wash hand basin with vanity storage, radiator, sash window to side
Sitting Room - 3.96m x 3.25m (13'0 x 10'8) - Sash window to front, radiator, brick fireplace, coved ceiling, picture rail, ceiling rose, double cupboard
Living Room - 4.80m x 4.39m (15'9 x 14'5) - Feature fireplace with open fire and fireside double cupboard, radiator, coved ceiling, dado rail, ceiling rose, glazed panel window to side
Dining Room - 4.32m x 4.19m (14'2 x 13'9) - Log burner in brick inset and hearth, two radiators, beam ceiling, UPVc glazed panel door to garden, door to second staircase
Kitchen - 4.72m x 3.25m (15'6 x 10'8) - Ample wall and floor units with marble worksurfaces, electric double oven, gas hob with extractor over, undermounted sink, fridge/freezer space, tiled floor
Garden Room - 4.45m x 3.20m (14'7 x 10'6) - Two radiators, wall lights, double glazed double doors to garden, double glazed window to side
Utility Room - 2.13m`0.00m x 2.01m (7'`0 x 6'7) - worksurface with stainless steel single drainer sink unit, plumbing for washing machine, space for dryer, double glazed window to side
Cloakroom - low level wc, wash hand basin, heated towel rail
First Floor -
Landing - Sash window to side, radiator, stairs to second floor
Bedroom One - 4.93m x 4.62m (16'2 x 15'2) - Dual aspect to front and side both with sash windows, two radiators, fireplace, double wardrobe
Bathroom - 4.80m x 2.92m (15'9 x 9'7) - Panelled bath, double shower, low level wc, pedestal wash hand basin, half wood panelled walls, radiator, door to
Inner Hall - Double cupboard, radiator, door to
Bedroom Two - 4.29m x 3.76m (14'1 x 12'4) - Double glazed window to side, cast iron fireplace, double wardrobe, wall lights, radiator, loft access, steps down to
Bedroom Three - 3.61m x 3.28m (11'10 x 10'9) - Double glazed window, two Velux windows, radiator, beam ceiling, reduced head height, second set of stairs down
Second Floor -
Landing - Double glazed window to side
Bedroom Four - 4.60m x 3.53m (15'1 x 11'7) - Dual aspect with double glazed window to side and glazed panel window to front, radiator, two large store cupboards
Bedroom Five - 4.14m x 3.53m (13'7 x 11'7) - Double glazed window to side, radiator, two large store cupboards
Outside - To the front of the property there is off road parking for two cars. There is also a gravelled garden area. The rear garden is totally enclosed with extensive flagstone patio area, log store, lawn with flower/shrub borders and workshop
Property info
For more information about this property, please contact
eXp World UK, WC2N on +44 1462 228653 * (local rate)
Disclaimer
Property descriptions and related information displayed on this page, with the exclusion of Running Costs data, are marketing materials provided by eXp World UK, and do not constitute property particulars. Please contact eXp World UK for full details and further information. The Running Costs data displayed on this page are provided by PrimeLocation to give an indication of potential running costs based on various data sources. PrimeLocation does not warrant or accept any responsibility for the accuracy or completeness of the property descriptions, related information or Running Costs data provided here.






















.png)
