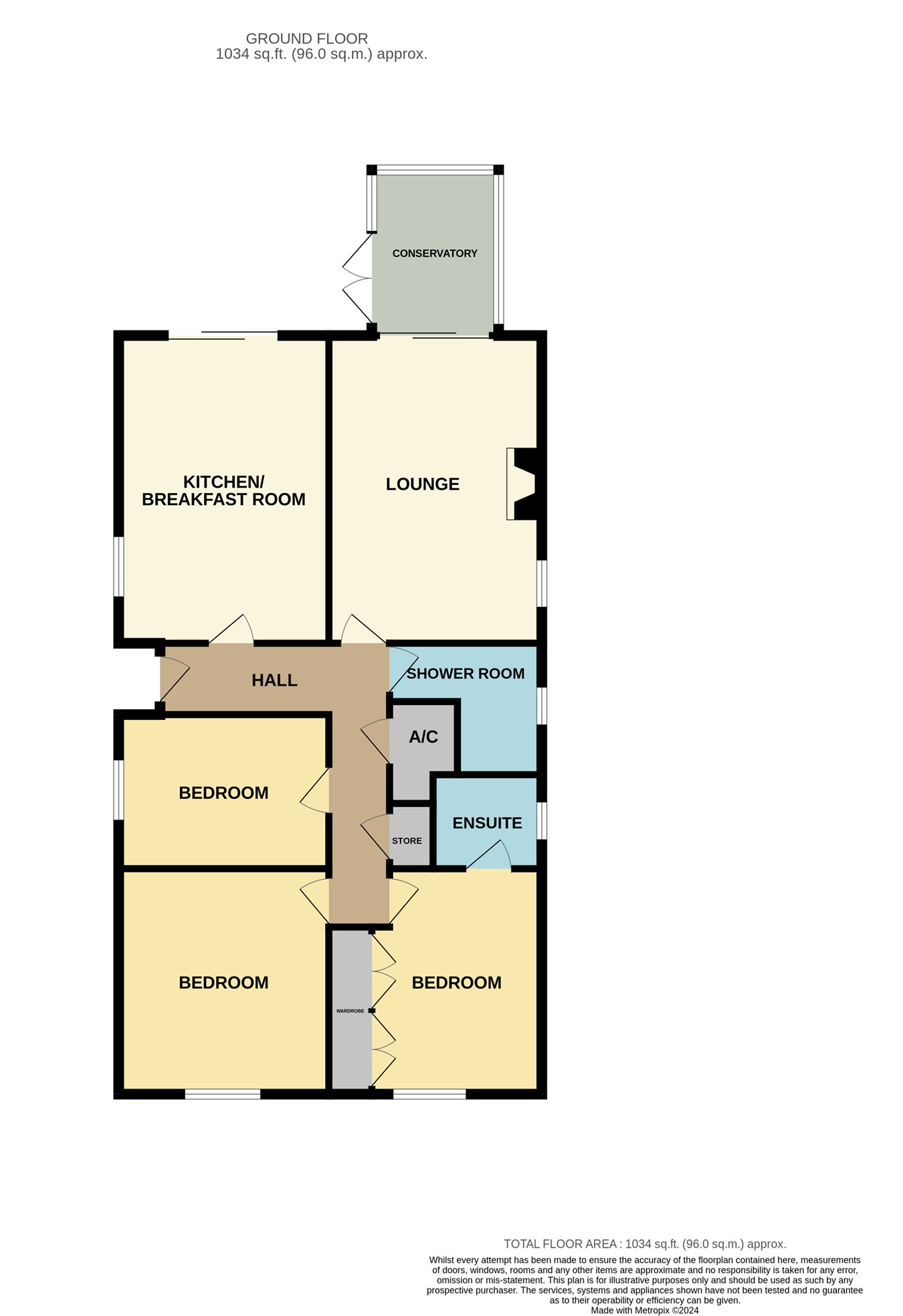Detached bungalow for sale in Lavender Way, Bourne PE10
* Calls to this number will be recorded for quality, compliance and training purposes.
Property features
- Detached Bungalow Built by Parker Homes
- Entrance Hallway
- Kitchen/Diner
- Lounge & Conservatory
- Three Bedrooms
- Ensuite and Family Bathroom
- Spectacular Views at the Rear
- Single Garage and Off Road Parking.
Property description
Ground Floor
Accommodation
uPVC part glazed front door, laminate flooring, access to roof storage space, walk in airing cupboard housing hot water tank and shelving for storage, radiator, thermostatic heating controller.
Kitchen/Diner
10' 1" x 15' 3" (3.07m x 4.65m) Wall mounted and floor standing light wood effect cupboards with complimentary fitted worktops and splash back tiling, three deep pan drawers, inset stainless steel sink and drainer with mixer taps, four ring ceramic hob with extractor canopy over, AEG electric oven, space and plumbing under worktop for automatic washing machine, integrated slim line dish washer, ceramic floor tiles, radiator, telephone point, patio doors to outside.
Lounge
12' 11" x 15' 3" (3.94m x 4.65m) Two radiators, coal effect gas fire with cream stone surround back plate and hearth, TV point, sliding doors to Conservatory.
Conservatory
9' 3" x 7' 0" (2.82m x 2.13m) Dwarf brick walls with uPVC units over, polycarbonate pitched roof, centre ceiling light and fan, laminate flooring, French doors opening to rear garden.
Bedroom 1
10' 11" x 13' 10" into bay window (3.33m x 4.22m) Built in wardrobes to one wall, box bay window to front, radiator.
Ensuite Shower
5' 5" x 7' 3" (1.65m x 2.21m) Corner shower cubicle, low level WC with concealed flush, pedestal wash hand basin, complimentary sash back tiling, electric shaver point and light over sink, radiator.
Bedroom 2
11' 8" x 10' 3" (3.56m x 3.12m) Radiator, window to front.
Bedroom 3
9' 1" x 10' 0" (2.77m x 3.05m) Radiator, window to side.
Bathroom
9' 8" max x 7' 9" (2.95m x 2.36m) Large walk in shower cubicle with glass concertina door, low level WC with concealed flush, pedestal wash hand basin, chrome heated ladder towel rail, complimentary splash back tiling, ceramic floor tiles, extractor fan.
Externally
Garden
The front of this bungalow is open plan. A Rubber Crumb non slip driveway runs along one side of the bungalow and provides off road parking for several cars and leads to a larger than average single garage with an electric up and over door.
The rear garden is an absolutely lovely feature of the bungalow and benefits from far reaching views across open fields looking towards Bourne woods.
The Rubber Crumb driveway continues into the rear garden and forms a pathway around the bungalow. The remainder of the garden is mostly laid to astro turf with an attractive block paved patio seating area.
Property info
For more information about this property, please contact
Eckfords Property Scene, PE10 on +44 1778 428058 * (local rate)
Disclaimer
Property descriptions and related information displayed on this page, with the exclusion of Running Costs data, are marketing materials provided by Eckfords Property Scene, and do not constitute property particulars. Please contact Eckfords Property Scene for full details and further information. The Running Costs data displayed on this page are provided by PrimeLocation to give an indication of potential running costs based on various data sources. PrimeLocation does not warrant or accept any responsibility for the accuracy or completeness of the property descriptions, related information or Running Costs data provided here.


























.png)

