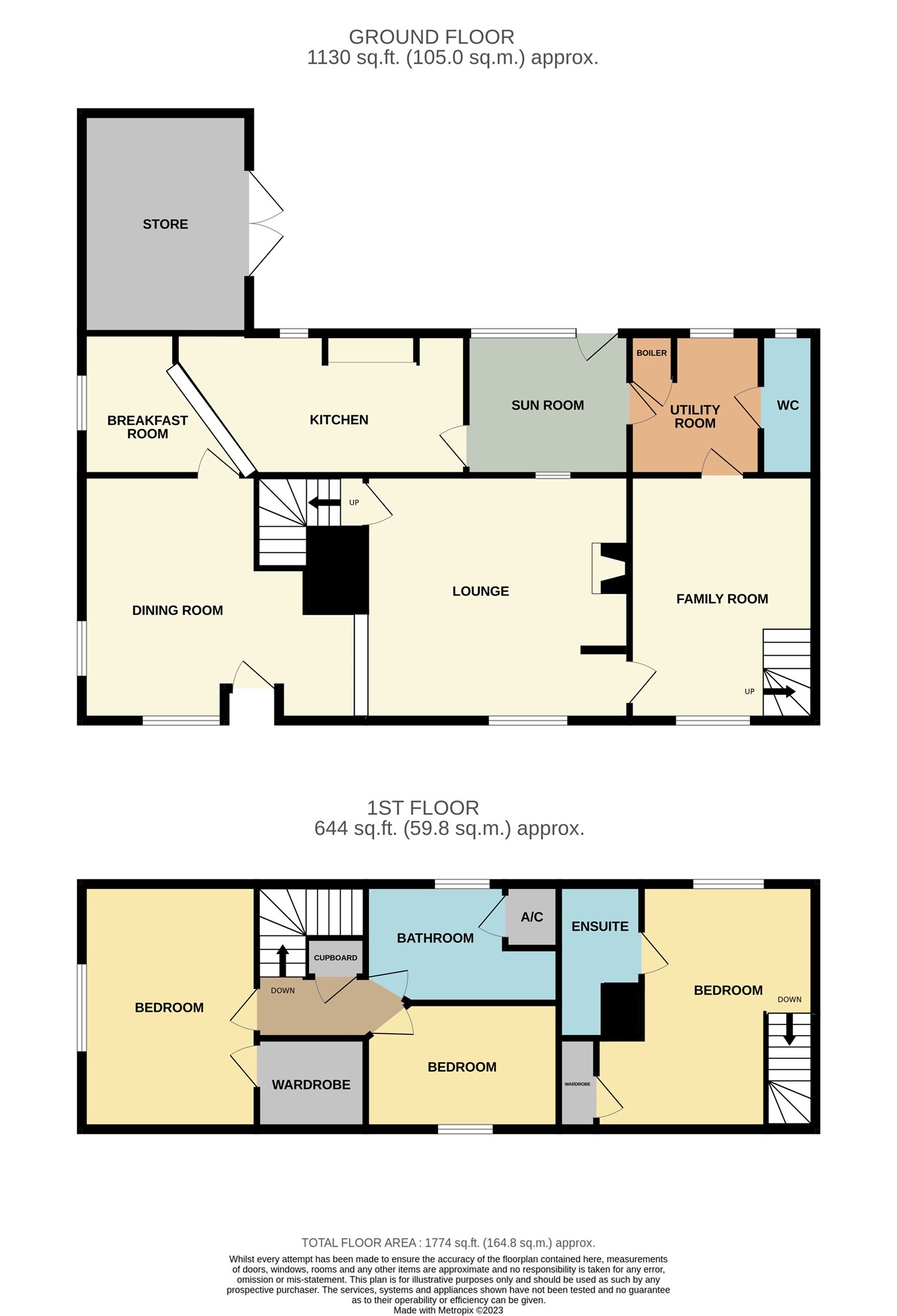Property for sale in Bourne Road, Morton, Bourne PE10
* Calls to this number will be recorded for quality, compliance and training purposes.
Property features
- Semi Detached Cottage
- Four Reception Rooms
- Large Breakfast/Kitchen
- Three Bedrooms
- Family Bathroom & Ensuite Shower Room
- Many Original Features
Property description
Ground Floor
Accommodation
Front door opening to impressive size Dining Room.
Dining Room
12' 5" x 14' 10" (3.78m x 4.52m) Feature radiator, wooden flooring, exposed wooden ceiling beams, two wall light points, built in deep storage cupboard, step up to Lounge.
Lounge
13' 7" x 16' 2" (4.14m x 4.93m) Window seat, stone recessed fireplace, paved hearth and log burner, feature exposed stone walls, wooden ceiling beams, four wall light points, radiator, latch style door to first floor and two bedrooms, TV point.
Family Room/Snug
10' 6" x 17' 8" (3.20m x 5.38m) Brick chimney breast and raised hearth (Please note this is not a working fireplace) radiator, exposed wooden ceiling beams, latch style doors opening to utility room and also first floor and master bedroom.
Breakfast/Kitchen
8' 7" x 22' 8" (2.62m x 6.91m) To Breakfast area wooden flooring, space for fridge/freezer, step up to kitchen.
Bespoke wooden wall mounted and floor standing cupboards, complimentary wooden worktops, inset Belfast sink, tall larder cupboard, space for range cooker, space and plumbing for dishwasher, space for microwave oven, integrated coffee machine, exposed wooden ceiling beams, inset ceiling spot lights, tiled flooring, barn type door to Conservatory.
Conservatory
9' 7" x 9' 2" (2.92m x 2.79m) Pitched glass roof which has recently been replaced, exposed stone wall, glazed windows.
Utility Room
7' 5" x 7' 11" (2.26m x 2.41m) Fitted worktop with space and plumbing under for automatic washing machine and tumble dryer, storage cupboard housing gas central heating boiler, ceramic floor tiles, radiator.
Cloakroom
Low level WC with concealed flush, wall mounted wash hand basin, splash back tiling, ceramic floor tiles.
First Floor
Bedroom 1
15' 10" x 10' 7" (4.83m x 3.23m) Stairs lead directly from the Family Room into the Master Bedroom. Exposed wooden floor boards, built in wardrobe, radiator, window to rear.
Ensuite
4' 0" x 6' 7" (1.22m x 2.01m) Recessed shower with concertina door, low level WC, wall mounted wash hand basin, splash back tiling, exposed wooden floor boards.
First Floor
Second Landing
Built in storage cupboard.
Bedroom 2
10' 6" x 16' 8" (3.20m x 5.08m) Large walk in storage cupboard/wardrobe, TV point, exposed wooden ceiling beams, radiator, window to side with secondary double glazing.
Bedroom 3
7' 7" x 13' 0" (2.31m x 3.96m) Inset ceiling spot lights, radiator, window to front with secondary double glazing.
Family Bathroom
9' 7" x 9' 0" (2.92m x 2.74m) Free standing roll top bath with mixer shower attachment, low level WC with concealed flush, his spot lights, and hers matching hand basins, to one end double width recessed shower, splash back tiling, ceramic floor tiles, chrome heated ladder towel rail, inset ceiling spot lights, over mirror spot lights, access to roof storage space.
Externally
This stunning cottage benefits from a private garden. There is a large decked patio with gravelled walkways. A shaped neat lawn with attractive raised borders and a further seating area and small fish pond.
Included in the garden is a summerhouse with twin opening timber doors 9'2" x 11'10" with power connected and a further brick built storage shed 5'5 x 9'5 also with power connected.
Property info
For more information about this property, please contact
Eckfords Property Scene, PE10 on +44 1778 428058 * (local rate)
Disclaimer
Property descriptions and related information displayed on this page, with the exclusion of Running Costs data, are marketing materials provided by Eckfords Property Scene, and do not constitute property particulars. Please contact Eckfords Property Scene for full details and further information. The Running Costs data displayed on this page are provided by PrimeLocation to give an indication of potential running costs based on various data sources. PrimeLocation does not warrant or accept any responsibility for the accuracy or completeness of the property descriptions, related information or Running Costs data provided here.




























.png)

