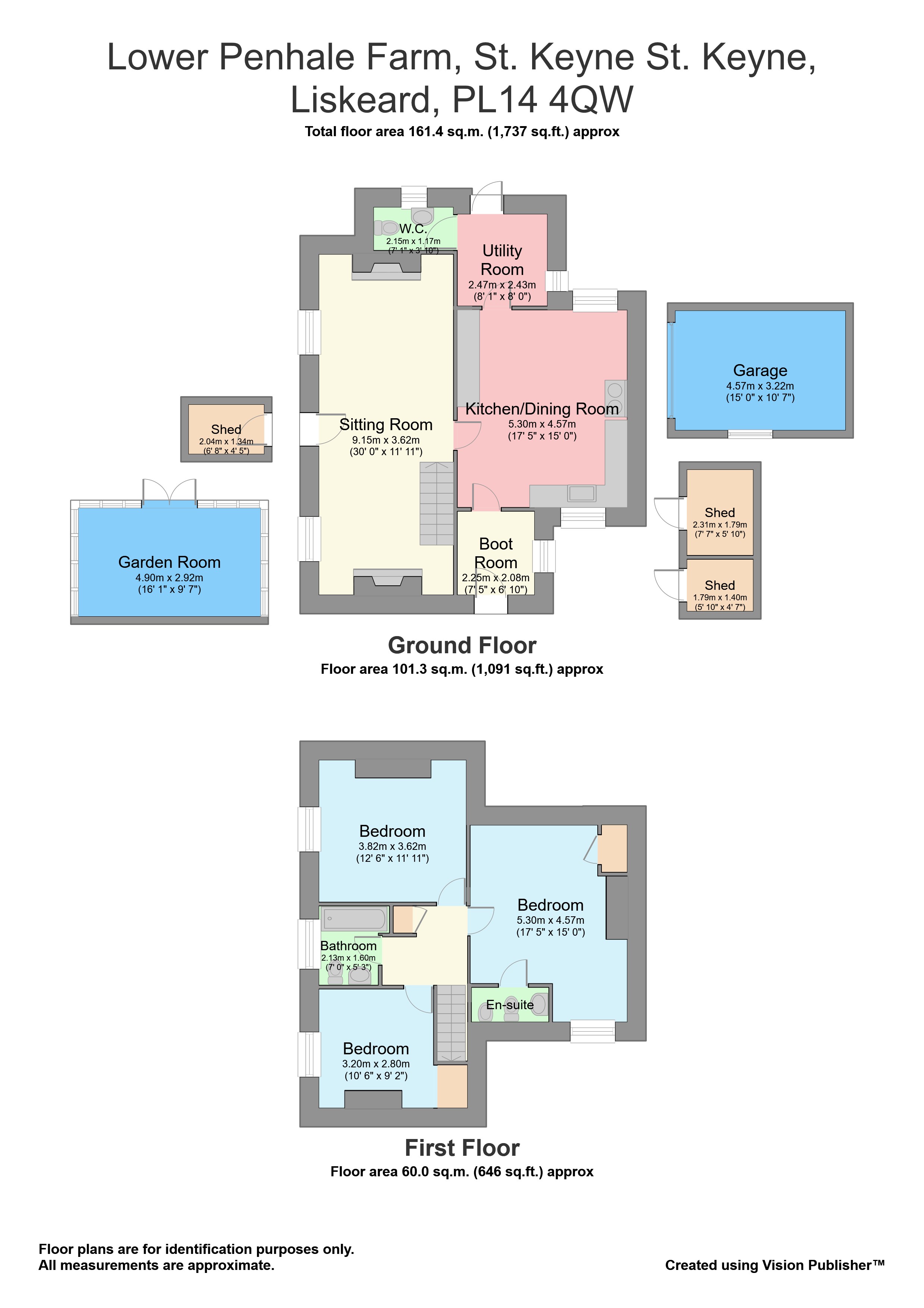Detached house for sale in St. Keyne, Liskeard, Cornwall PL14
* Calls to this number will be recorded for quality, compliance and training purposes.
Property features
- Characterful Grade II listed farmhouse set in a peaceful on the outskirts of a popular Cornish village
- Spacious living accommodation boasting three bedrooms
- Far reaching countryside views
- Off road parking and two stone outbuildings
- For sale with the benefit of having no onward chain
Property description
Brimming with a wealth of charm and character and offering spacious living accommodation throughout, Lower Penhale Farmhouse is a spectacular stone built detached residence with three well-proportioned bedrooms.
Set in generous grounds with a mature garden to the rear elevation, offering far reaching views across the surrounding undulating Cornish countryside.
This traditional farmhouse is set within a complex of surrounding farm buildings that have been granted permission for conversion to residentail dwellings, this will provide a fantastic community on the outskirts of St. Keyne.
This property is offered to the market with the benefit of having no onward chain and an internal viewing is essential. There is off-road parking for multiple vehicles and having the additional benefit of two outbuildings that offer a plethora of opportunities for their use.
The Grade II listed farmhouse is surrounded by mature gardens that are a haven for wildlife and provide a wonderful outdoor space to enjoy the peaceful surroundings, also boasting a garden room / outside home office.
Internally the living accommodation measures 1,737 sq ft and offers the chance for the new owner to further modernise to their own individual specification.
An additional 4.87 acres of land is positioned adjacent to the farmhouse and is available by seperate negotiation.
Accommodation
Entrance via wooden door leading into:
Porch
Wooden single glazed window to the front elevation, granite sink with mixer tap, granite lintel, door leading to:
Kitchen
Dual aspect having wooden single glazed windows to both side elevations, oil fired Aga, a range of fitted wall and base units with granite work surfaces over incorporating a Belfast sink with mixer tap, space for free standing cooker, wooden beams to ceiling, dishwasher.
Utility
Wooden single glazed window to the front elevation, wooden single glazed door leading to the side elevation, exposed feature stone walling, wooden beams to ceiling.
W.C
Wooden single glazed window to the side elevation, low-level W.C, wash hand basin with mixer tap and wooden beams to ceiling.
Living / Dining Room
Wooden single glazed sash window to the rear elevation with secondary glazing, wooden door leading into the rear garden, radiator, partially slate flagstone flooring, wooden beams to ceiling, woodburning stove with slate hearth and wooden mantle over, exposed stonewalling, partial area of under floor heating, stairs rising to the first floor.
First floor
Exposed stonewalling, built in airing cupboard, doors off to all first floor rooms, wooden beams to ceiling.
Bedroom
Wooden single glazed sash window to the rear elevation with secondary glazing, wooden beams to ceiling, access to attic via loft hatch, radiator, built-in wardrobe.
Bathroom
Single glazed wooden sash window to the rear elevation overlooking the garden and beyond with secondary glazing, bath with tiled surround and individual taps and mixer shower over, tiled floor to ceiling, radiator, pedestal wash hand basin with individual taps, low level W.C, wooden beams to ceiling.
Bedroom
Wooden single glazed sash window to the rear elevation overlooking the garden and beyond with secondary glazing, wooden beams to ceiling, exposed feature stone walling, radiator.
Bedroom
Wooden single glazed window to the side elevation, radiator, wooden beams to ceiling, door leading into:
Ensuite
Pedestal wash basin with individual taps and tiled
splashback, low-level W.C, chrome heated towel radiator, bidet, wooden beams to ceiling.
Outside
Lower Penhale Farmhouse is positioned within a small complex of other properties and enjoys a mature private garden to the rear elevation, which is predominantly laid to lawn having a wide variety of mature flowering shrubs throughout. This has tremendous potential to be
landscaped into an excellent family garden.
Also set within the grounds of Lower Penhale Farmhouse is of variety of detached stone-built outbuildings, including a garage/workshop that provides additional off-road parking and the opportunity to be utilised for a multitude of uses.
Agent’s Note
Positioned adjacent to the Farmhouse is a wonderful paddock of gently sloping pasture measuring approximately 4.87 Acres and is boarded by a mature hedge line.
This is a fantastic addition to the property offering an abundance of potential for its use and enjoying beautiful far reaching views across the surrounding Cornish countryside.
Tenure
Freehold
Services
Mains electricity, a private drainage system, borehole water and oil fired central heating.
EE Rating F Council Tax Band C
Directions
What Three Words – washroom.starred.remover<br /><br />
Property info
For more information about this property, please contact
Kivells - Liskeard, PL14 on +44 1579 278873 * (local rate)
Disclaimer
Property descriptions and related information displayed on this page, with the exclusion of Running Costs data, are marketing materials provided by Kivells - Liskeard, and do not constitute property particulars. Please contact Kivells - Liskeard for full details and further information. The Running Costs data displayed on this page are provided by PrimeLocation to give an indication of potential running costs based on various data sources. PrimeLocation does not warrant or accept any responsibility for the accuracy or completeness of the property descriptions, related information or Running Costs data provided here.
































.png)


