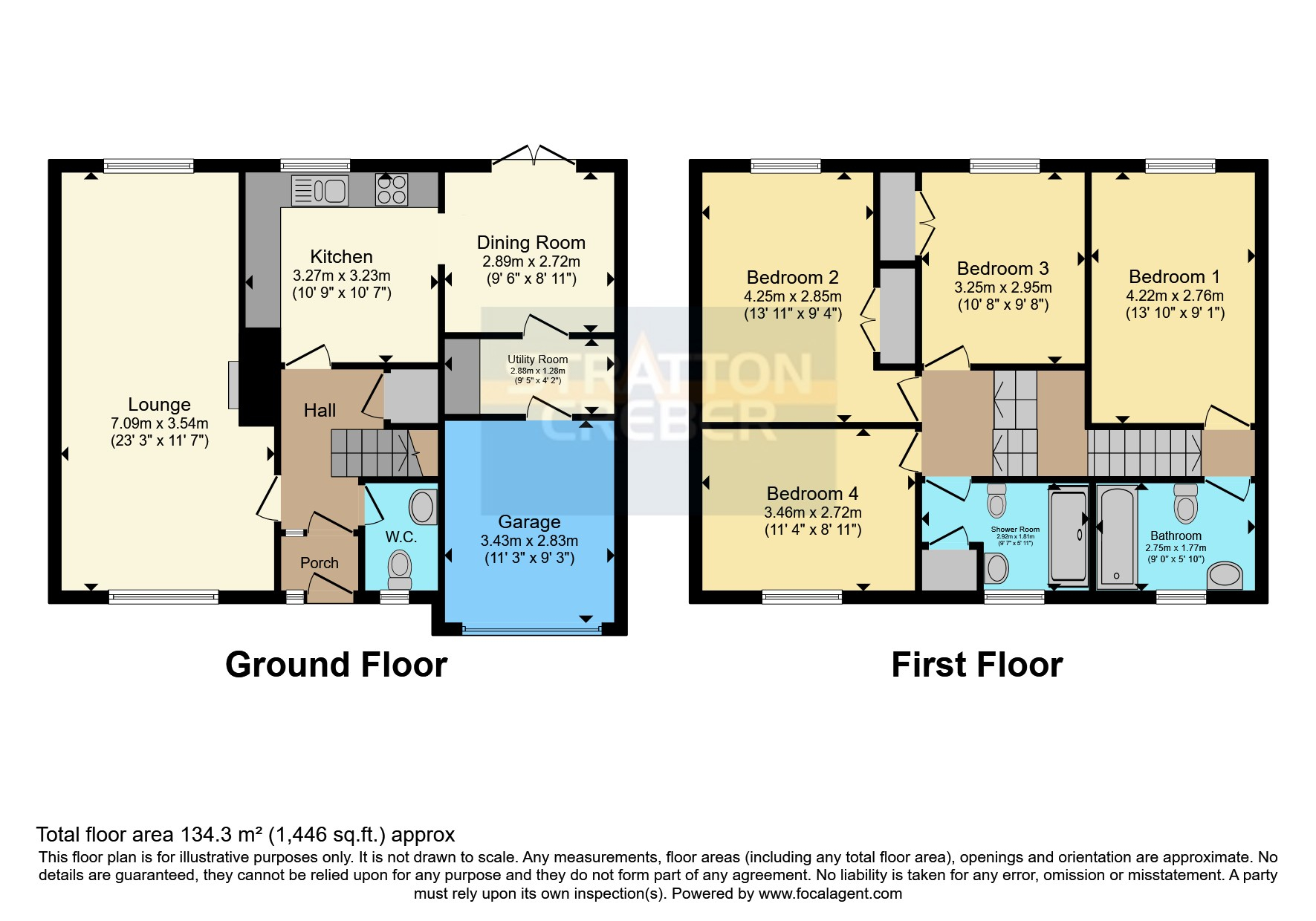Detached house for sale in Western Avenue, Liskeard, Cornwall PL14
* Calls to this number will be recorded for quality, compliance and training purposes.
Property features
- Substantial four bedroom detached home
- Offered for sale with no onward chain
- Ample parking with integral garage
- Attractive garden with views to fields
Property description
Stratton Creber Estate Agents are delighted to bring to the market this immaculate four bedroom detached family home benefitting from countryside views and available with no onward chain.
Located on Western Avenue, a popular and much sought after estate on the outskirts of Liskeard, is this extended four bedroom family home. In the immediate locality the property benefits from a range of amenities including a primary school, Co-op supermarket and town centre within a short walk. Further afield, the historic Stannary town of Liskeard is home to a wider range of amenities including both primary and secondary schooling, a multitude of shopping facilities, supermarkets and eateries as well as a mainline railway station providing easy access to the length and breadth of the country and a branch line service to the lovely seaside town of Looe. Further afield the City of Plymouth is approximately 18 miles east of the property and benefits from an abundance of additional education, recreational and shopping facilities.
In brief, this spacious property comprises; entrance porch opening into hallway with W.C. Off, dual aspect lounge with electric feature fire, kitchen with integral appliances, dining room with French doors out to the garden and utility room with door into the garage on the ground floor. To the first floor and in the original house you can find three double bedrooms and family shower room while the extension over the garage houses a further double bedroom and additional bathroom. To the exterior the property boasts beautiful gardens laid to lawn with a raised deck and pagoda over enjoying views over fields behind as well as a garage and parking to the front for multiple vehicles. The property further benefits from uPVC double glazing throughout and a gas fired central heating system.
Entrance Hall
Composite, glazed front door opens into an entry porch with a further door into the hallway with doors to lounge, kitchen, W.C. And stairs rising. Solid oak flooring and radiator.
W.C.
Low level W.C. With hand wash basin. Obscure window to front aspect. Radiator.
Lounge (7.09m x 3.53m)
Dual aspect room with uPVC window to front and rear aspects with a radiator located under each. Skimmed ceiling with coving surround and two pendant light fittings. Fireplace and mantle with electric fire inset.
Kitchen (3.28m x 3.23m)
Solid oak flooring with ample, modern wall and base kitchen units and integral fridge, extractor fan, Bosch cooker and gas hob. UPVC window to rear aspect with step up into dining room. Skimmed ceiling and coving with inset spotlights. Radiator.
Dining Room (2.9m x 2.72m)
Wood effect laminate flooring with glazed French doors onto the patio and further door into the utility room. Skimmed ceiling and coving with single pendant light fitting. TV point.
Utility Room (2.87m x 1.27m)
Tile flooring with door into the garage. Pantry shelving and space forfridge, freezer, washing machine and drier.
Garage (3.43m x 2.82m)
Electric garage door. Power and lights.
Landing
Small carpeted landing with a split staircase rising to the original house and extension over the garage. Stained glass window. Doors to all rooms.
Bedroom One (4.22m x 2.77m)
Vaulted ceiling with uPVC window to rear aspect.
Bathroom (2.74m x 1.78m)
Three piece suite with panelled bath and shower over, low level W.C. And hand wash basin. Obscure uPVC window to front aspect and electric heated towel rail.
Bedroom Two (4.24m x 2.84m)
UPVC window to rear aspect with radiator under window. Built in wardrobe, skimmed ceiling with single pendant light fitting.
Bedroom Three (3.25m x 2.95m)
UPVC window to rear aspect with radiator under window. Built in wardrobe, skimmed ceiling with single pendant light fitting.
Bedroom Four (3.45m x 2.72m)
UPVC window to front aspect with radiator under window. Skimmed ceiling with single pendant light fitting.
Shower Room (2.92m x 1.8m)
Three piece suite with walk in shower, low level W.C. And hand wash basin. Obscure uPVC window to front aspect, airing cupboard with gas boiler and access to a boarded loft. Heated towel rail.
Property info
For more information about this property, please contact
Stratton Creber - Liskeard Sales, PL14 on +44 1579 278967 * (local rate)
Disclaimer
Property descriptions and related information displayed on this page, with the exclusion of Running Costs data, are marketing materials provided by Stratton Creber - Liskeard Sales, and do not constitute property particulars. Please contact Stratton Creber - Liskeard Sales for full details and further information. The Running Costs data displayed on this page are provided by PrimeLocation to give an indication of potential running costs based on various data sources. PrimeLocation does not warrant or accept any responsibility for the accuracy or completeness of the property descriptions, related information or Running Costs data provided here.



































.png)

