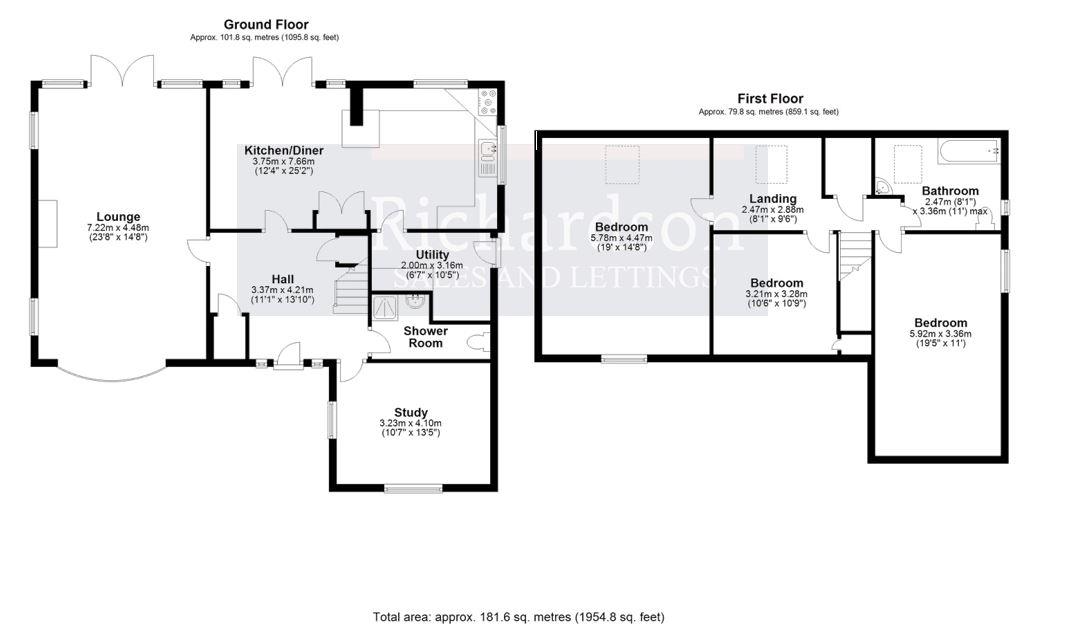Detached house for sale in The Retreat, Easton On The Hill, Stamford PE9
* Calls to this number will be recorded for quality, compliance and training purposes.
Property features
- Large detached family home in sought after village
- Excellent road & rail access with Stamford only 3 1/2 miles away
- Large private plot of approximately 0.22 acres
- 3/4 bedrooms, 2 bathroom/shower rooms
- Open plan kitchen diner with large utility
- Plenty of parking and double garage
- South facing rear gardens
Property description
Situated at the head of this small cul-de-sac of established homes in this highly sort after village with its thriving community approximately 3 1/2 miles from Stamford town centre, this large home is ideal for those that enjoy entertaining and for the growing family. Offering flexible accommodation on a large plot extending to approximately 0.22 acres, the property is well presented and benefits from replacement double glazing, refitted shower room to the ground floor, oil central heating and solar panels to the rear, making the most of the southerly aspect. The feeling of space is evident when first entering the large reception hall with French Oak flooring, a walk-in cloaks cupboard and further shoe cupboard. The Oak flooring continues into the large living room with a stone fireplace and wood burning stove. Open plan kitchen diner with a breakfast bar acting as a divider with the kitchen providing ample worksurface and storage cupboards with range style cooker, built in dishwasher, space for fridge freezer and doorway to a good size utility room The kitchen/dining area has underfloor electric heating. Also off the hallway is a refitted shower room with snug/bedroom 4 to the side making it an ideal room for a teenager or dependent family member, or those that work from home. To the first floor, a large landing area which the current vendor uses as an office area with desk, gives access to three double bedrooms and a family bathroom. The property sits on a wide plot with plenty of parking to the front and leads to a double garage with oil boiler and personal door to the rear. Additional useful space to the side of the property which could provide space for a caravan or motorhome. Large southerly aspect rear gardens principally laid to lawn with patio areas, outside pizza oven and the whole area offering a high degree of privacy
Covered Porchway
Reception Hall (3.6m x 3.18m (11'9" x 10'5"))
Lounge (7.2m x 4.5m (23'7" x 14'9"))
Open Plan Kitchen Diner
Dining Area (3.9m x 3.5m (12'9" x 11'5"))
Kitchen Area (4.2m x 3.86m (13'9" x 12'7" ))
Utility Room (3.26m x 2.4m (10'8" x 7'10" ))
Bedroom 4/Snug (3.8m x 3.2m (12'5" x 10'5"))
Shower Room (1.68m max x 3.15m (5'6" max x 10'4" ))
First Floor Landing
Bedroom (5.8m to upright x 4.49m (19'0" to upright x 14'8"))
Bedroom (4.82m to upright x 3.18m min (15'9" to upright x)
Bedroom (3.5m x x 3.21m (11'5" x x 10'6" ))
Family Bathroom (2.82m x 2.45m (9'3" x 8'0"))
Double Garage (5.7m x 5m (18'8" x 16'4"))
External Details
The property is at the head of a small cul-de-sac on a large plot of approximately 0.2 acres, Plenty of parking to the front for several vehicles and a Double garage 5.7m x 5m with storage above. There is a wide space to the side of the property giving additional parking for motor home/caravan. The rear gardens are principally laid to lawn with patio areas and pizza oven. The rear gardens are south facing and enjoy a high degree of privacy.
Council Tax
North Northants District Council Band F
Utilities
Oil central heating, mains electric, water & sewerage
Communication
Broadband: Ultrafast Full Fibre is available.
Mobile coverage: According to Ofcom, 5G is predicted available around this location with EE & O2. Three & Vodafone are also available
Agent Notes
The property benefits from solar panels.
Viewing
Strictly by appointment with Richardson .
Property info
10 The Retreat Easton-On-The-Hill - Floorplan With View original

For more information about this property, please contact
Richardson Chartered Surveyors, PE9 on +44 1780 673946 * (local rate)
Disclaimer
Property descriptions and related information displayed on this page, with the exclusion of Running Costs data, are marketing materials provided by Richardson Chartered Surveyors, and do not constitute property particulars. Please contact Richardson Chartered Surveyors for full details and further information. The Running Costs data displayed on this page are provided by PrimeLocation to give an indication of potential running costs based on various data sources. PrimeLocation does not warrant or accept any responsibility for the accuracy or completeness of the property descriptions, related information or Running Costs data provided here.





























.png)
