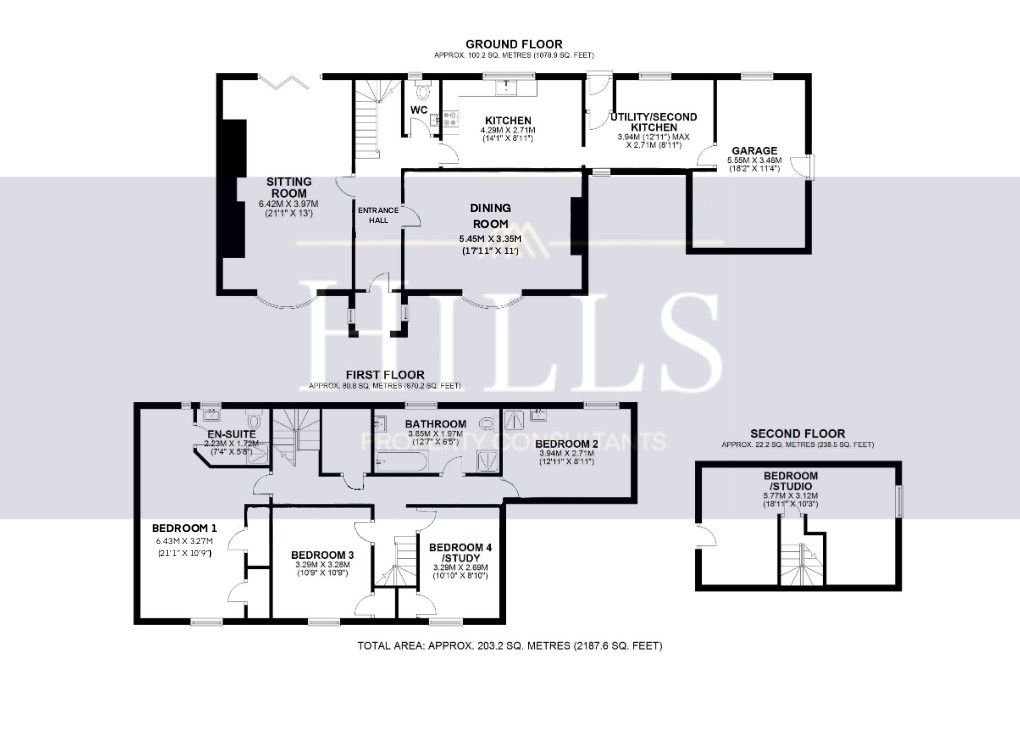Detached house for sale in Old Albion House, Pine Tree Way, Viney Hill, Lydney GL15
* Calls to this number will be recorded for quality, compliance and training purposes.
Property description
Description
A charming and characterful five bedroom detached property, dating back to the mid 1800s, with large, south-facing, mature gardens, private driveway with parking, and garage, situated in a peaceful village, close to the popular town of Lydney.
Old Albion House offers stunning and spacious living accommodation set over three floors. The first floor comprises; enclosed porch, hallway, lounge with inset multi-fuel stove, fitted kitchen, dining room with serving hatch to kitchen, utility room, and cloakroom. The first floor comprises; landing, four good sized bedrooms (one currently being utilised as a home office), and a family bathroom. The second floor has its own bedroom/studio with storage space. Outside, there is a garage/workshop space with power and lighting supply, and there is a private driveway to the front of the property with parking for multiple vehicles. The gardens wrap around the property, with a mixture of different mature trees and shrubs, and there are two ponds to the front of the property. There is also an outdoor vegetable garden with a greenhouse.
This property is located on Viney Hill, which is a two minute drive from the quaint village of Blakeney, Gloucestershire, which has its own; Convenience Store, Post Office, Doctor's surgery, Social Club, Public houses, Fish and Chip shop, Primary Schools and Church. It is close to main bus routes and Lydney/Gloucester train stations which can be reached from the A48. A48 also leads into Chepstow, Newport and gives direct access to M4 towards Bristol and the M5 towards Gloucester, Cheltenham and The Midlands. School bus services offer access to all senior schools and colleges.
Council Tax Band: F
Tenure: Freehold
Entrance Porch
Enclosed porch with windows, terracotta tiled flooring, door through to hallway.
Hall
Window to rear aspect, access through to lounge, dining room, kitchen and cloakroom. Stairs providing access to first floor.
Lounge
Bay window to front aspect, triangle windows to side aspect, feature stone fireplace with inset multi-fuel stove, bi-folding doors providing access through to patio area outside.
Dining Room
Bespoke curved radiator, bay window, serving hatch to kitchen, parquet style flooring.
Kitchen
Fitted units at eye and base level with soft close cabinets and magic corners, pull out larder unit, twin Neff ovens with warming drawer, hob, integrated appliances to include; fridge/freezer and dishwasher, tiled flooring, window to rear aspect, access through to utility room.
Utility
Window to rear aspect, integrated appliances to include; fridge/freezer, washing machine and tumble dryer, fitted units at base level with soft closing cabinets, central heating boiler, internal access through to garage/workshop, rear access out onto rear porch patio area.
Cloakroom
Window to rear aspect, WC, wash hand basin.
First Floor:
Landing
Window to rear aspect, airing cupboard with shelving and housing hot water cylinder, access through to two bedrooms and family bathroom, and inner lobby with access through to further two bedrooms and stairs to second floor bedroom/studio.
Bedroom 1
Windows to front and rear aspect, built-in wardrobes, access to loft space and en-suite.
En-Suite
Window to rear aspect, shower enclosure, WC, wash hand basin, bidet.
Bedroom 2
Window with views overlooking the garden, access to loft space, shower enclosure, wash hand basin.
Bedroom 3
Window to front aspect, built-in wardrobe.
Bedroom 4 / Office
Window to front aspect, built-in wardrobe.
Bathroom
Window to rear aspect, deep bath, separate shower enclosure, WC, wash hand basin.
Second Floor:
Bedroom 5
Window to side aspect, velux roof light, door to attic storage space.
Garage
Window to rear aspect, access to loft space, door out to garden, internal wall disguising automatic garage doors.
Vehicle Parking
Wooden gates open up onto gravelled driveway providing parking for multiple vehicles.
Outside
The garden is mostly laid to lawn and is surrounded by a mixture of mixed beech and fir hedges providing a private garden space to relax in. There are two ponds to the front of the property and the lawn continues and wraps around the side of the house and then towards the rear of the property. There is a timber shed that is shaded by a gorgeous copper beach, and along the rear of the house, there is a bespoke 'crocodile' veranda which allows access to inside the property. There is a vegetable garden with a number of raised beds and a green house, and a few apple trees. Outside, there is water and power supply, and the gardens have a south facing aspect which offer maximum sun exposure all year round.
Services
All mains believed to be connected. All interested parties to make their own enquiries.
Viewings
By prior appointment with Hills.
Property info
For more information about this property, please contact
Hills Property Consultants, GL14 on +44 1452 679635 * (local rate)
Disclaimer
Property descriptions and related information displayed on this page, with the exclusion of Running Costs data, are marketing materials provided by Hills Property Consultants, and do not constitute property particulars. Please contact Hills Property Consultants for full details and further information. The Running Costs data displayed on this page are provided by PrimeLocation to give an indication of potential running costs based on various data sources. PrimeLocation does not warrant or accept any responsibility for the accuracy or completeness of the property descriptions, related information or Running Costs data provided here.






















































.png)
