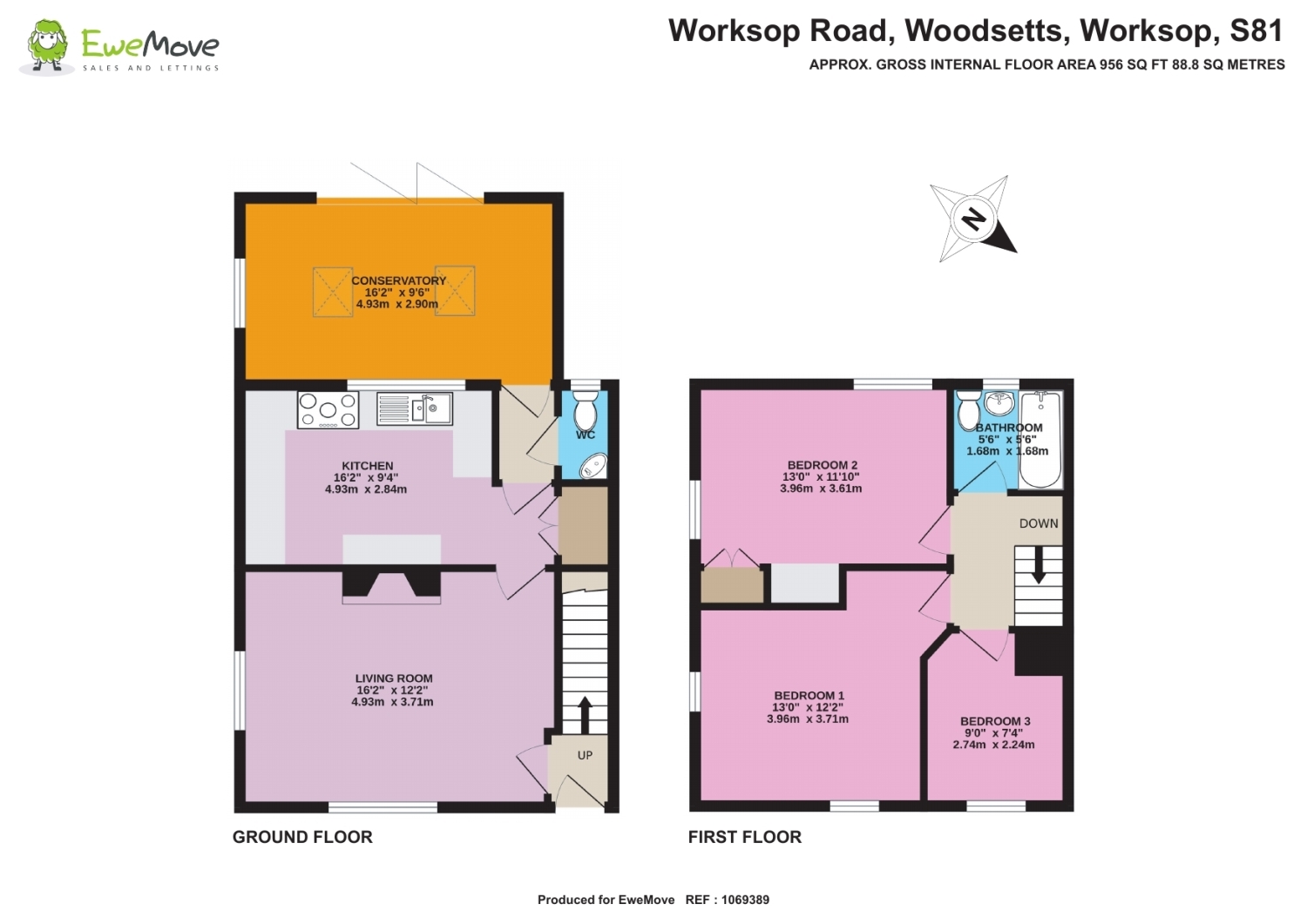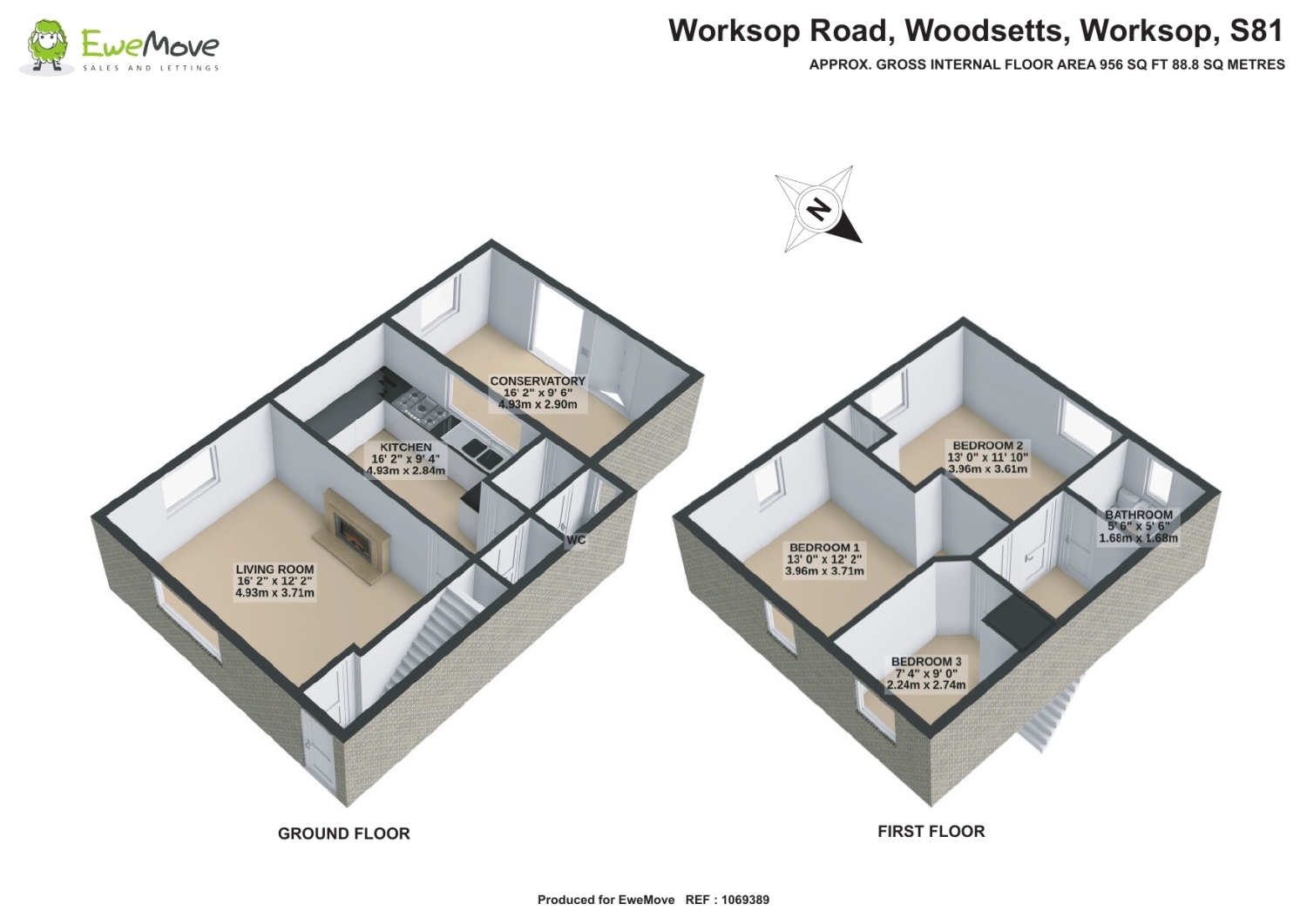Semi-detached house for sale in Worksop Road, Woodsetts, Worksop, Nottinghamshire S81
* Calls to this number will be recorded for quality, compliance and training purposes.
Property features
- Superb, Extended, Modern Family Home
- Sought After Semi-Rural Location
- Extensive Southwest facing Back Garden with large Indian Stone Patio
- Driveway Parking for Several Vehicles
- Located close to Village Amenities
- Close to Local Schools
- Easy Access to Local Shops
- Extensive Woodland, Fishing Lake and Walking Routes
- Call Now 24/7 to View
Property description
Get ready with your favourite drink and cucumber sandwiches as you prepare to indulge in a quintessential English summer tradition a game of cricket, all from your elevated viewpoint. Pinch yourself is this real? It certainly could be if you secure this superb extended, Freehold, modern Family 3 Bedroom Semi-Detached House in the sought-after semi-rural hamlet of Woodsetts. We appreciate the numerous features of this charming property, including the Contemporary Décor, Fabulous Kitchen, Elegant Bathroom, Mesmerising Log Burner, Expansive Sun Lounge, Large Elevated Patio, Generous Garden with Countryside Views, and Ample off-Street Parking. Viewing is highly recommended.
Woodsetts Village is a hidden gem, located between Dinnington and Worksop. If the rural idyll appeals but you need to be close to shops, amenities and good road network, then this area does not disappoint. The Village itself has convenience shops, literally around the corner and the Butcher Arms pub has a great atmosphere and a good place to get the low down on village life. Additionally, the property is adjacent to the Woodsetts Community Village Hall and the back garden runs to the boundary of the Recreation Ground, home of Woodsetts Community Cricket Club. Nearby Dinnington and Worksop provides a range of supermarkets, and eateries to meet most tastes.
Living her puts you in the heart of extensive countryside providing a broad range of leisure pursuits. The ever-popular Tropical Butterfly House and Café is minutes away. If you love Angling, you are in luck as the property is close to the Woodsetts Quarry Ponds where you can fish for Carp, Tench and Roach, for example. There is safe parking at the location and pads are accessible to less able bodied and aged persons. There are myriad walking routes and popular areas such as Anston Stones Wood and Langold Country Park are in easy striking distance, so enjoying the great outdoors is a cinch.
Needing to travel further afield? This is no bother as there is a regular bus service and with the A57 Trunk Road a couple of minutes away, accessing the major motor network is hassle-free.
Entrance Hall
Entrance to the property is via
the composite front door into the carpeted hallway with ceiling light, painted
walls and central heating radiator. Carpeted stairs rise to the first floor
accommodation.
Lounge
4.93m x 3.71m - 16'2” x 12'2”
This family sized lounge features
a log burner on a slate base with polished wooden mantle and brick hearth, wooden alcove shelves, coved ceiling, large front facing uPVC double glazed
window with central heating radiator beneath, painted walls, side facing double
glazed window, carpeted floor, ceiling light, T.V. Point and door opening to
the
Kitchen
4.93m x 2.84m - 16'2” x 9'4”
If you love cooking you will be
right at home in this delightfully contemporary kitchen, which is equipped with
a range of high gloss floor and base units with contrasting worktops, integrated five burner gas hob with stainless steel and glass extractor above, integrated
high mounted fan assisted ovens, spaces for American-style Fridge Freezer and
wine fridge, stainless steel sink drainer unit beneath a large double glazed window with full views of
the sun room and the garden beyond, painted walls and downlights. A large under
stairs cupboard, with storage and light, is utilised as the laundry centre, with space for washing machine and condenser tumble dryer.
Downstairs Cloakroom
This useful facility ideally
located between the kitchen and sun room, has tiled floors, part tiled walls, low flush W.C., wash basin, light and rear facing uPVC obscured double glazed
window.
Sun Lounge
4.93m x 2.9m - 16'2” x 9'6”
The large sun room is an
effective extension of the property and will no doubt be the focal point for
gathering family and friends of the fortunate buyers. This versatile space has
2 vaulted Velux windows, which, together with the large bi-fold rear doors opening
onto the patio, means the room enjoys an abundance of natural light. The electrically
powered blinds will help you regulate the light and heat from the evening sun.
There is a central heating radiator, meaning the room is available for year
round use. Painted walls, T.V. Point, and laminate floor complete
the room.
Landing
Carpeted stairs rise to the first
floor landing, which has a painted balustrade guardrail, loft access, and doors
to all rooms at this level.
Bedroom 1
3.96m x 3.71m - 12'12” x 12'2”
This double bedroom has two uPVC
double glazed windows one fixed window to the side overlooking the driveway, and another bottom-opening window to the front elevation. The room has painted walls, ceiling light and carpeted floor.
Bedroom 2
3.96m x 3.61m - 12'12” x 11'10”
A great sized double bedroom with
two uPVC double glazed windows fixed one to the side aspect and a second
bottom-opening, rear facing with views over the garden, cricket pitch and
beyond, central heating radiator, carpeted floor, neutrally painted walls, ceiling light, built-in wardrobes and space for further furnishings.
Bedroom 3
2.74m x 2.24m - 8'12” x 7'4”
A single bedroom, currently used
as a nursery, it has a front facing uPVC double glazed window with central
heating radiator beneath, carpeted floor, ceiling light, and potential wardrobe space
above the stairs bulkhead.
Family Bathroom
1.68m x 1.68m - 5'6” x 5'6”
Enjoy an invigorating start to
your day beneath this large, elegant rainfall shower, in the superbly appointed
contemporary, fully tiled family bathroom, which is equipped with three piece
suite in white consisting of panel bath with shower over, low flush W.C., wash
basin with gloss finish storage beneath, rear facing uPVC double glazed
obscured window, extractor fan, down lights, and chrome centrally heated towel
rail.
Exterior
At the front of the property
there is an area of artificial turf, which provides off street parking. A
shared access leads to the side gravelled driveway with parking for several
vehicles. A wooden gate gives access to the large Indian Stone patio, which is
elevated from the extensive lawn. This Southwest facing garden enjoys abundant
sunshine for most of the day and there is a large outbuilding with power and
lighting and a children play area with artificial turf. Break out your favourite
tipple and cucumber sandwiches as you settle down to enjoy a quintessential
English summer pastime a game of Cricket, from your elevated vantage point. Pinch
yourself is this for real?
Property info
2Dfp 20 Worksop Road S81 8Rn View original

3Dfp 20 Worksop Road S81 8Rn View original

For more information about this property, please contact
EweMove Sales & Lettings - Anston, BD19 on +44 1909 298906 * (local rate)
Disclaimer
Property descriptions and related information displayed on this page, with the exclusion of Running Costs data, are marketing materials provided by EweMove Sales & Lettings - Anston, and do not constitute property particulars. Please contact EweMove Sales & Lettings - Anston for full details and further information. The Running Costs data displayed on this page are provided by PrimeLocation to give an indication of potential running costs based on various data sources. PrimeLocation does not warrant or accept any responsibility for the accuracy or completeness of the property descriptions, related information or Running Costs data provided here.


























.png)
