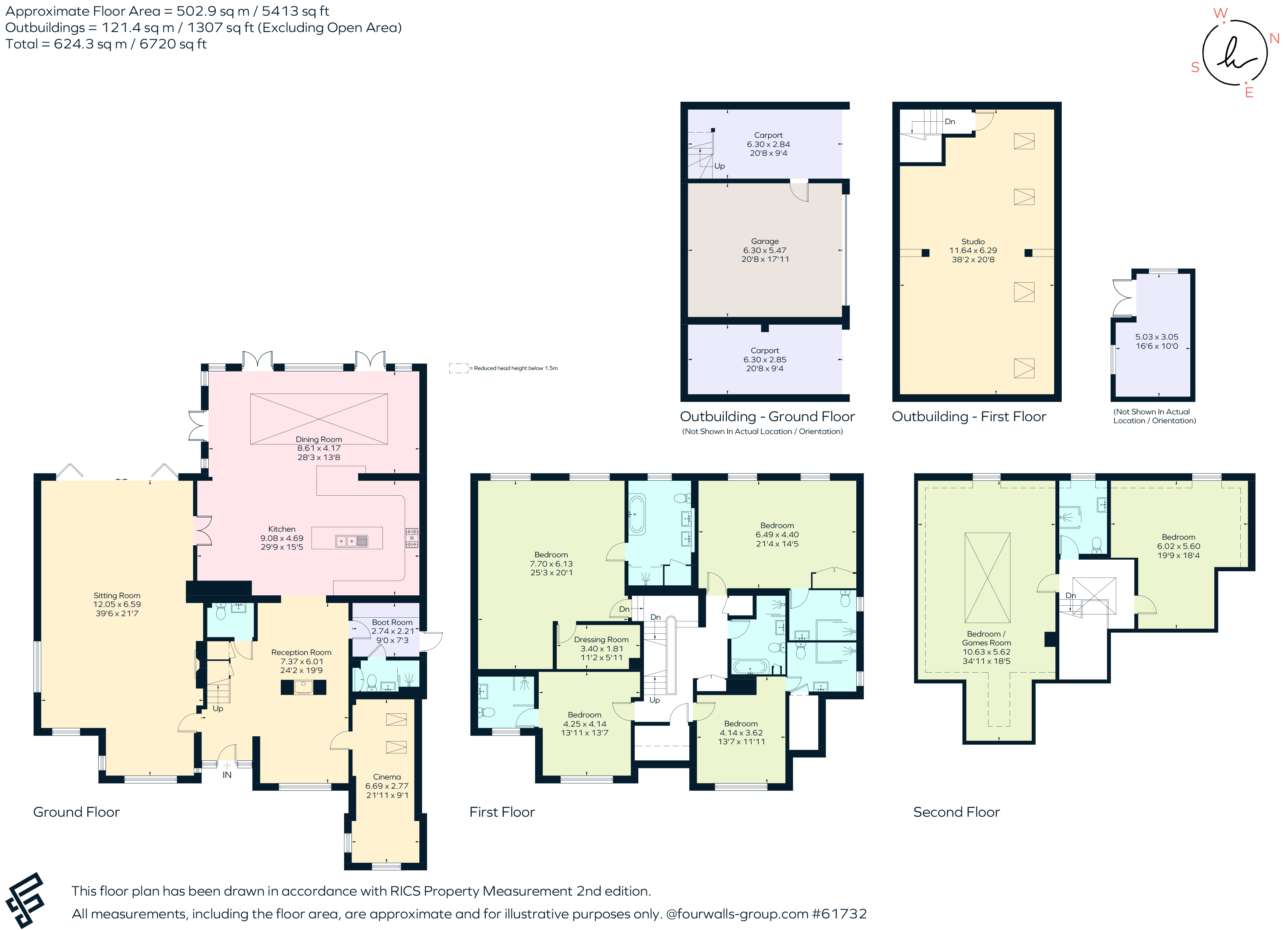Detached house for sale in West Broyle Drive, Chichester PO19
* Calls to this number will be recorded for quality, compliance and training purposes.
Property features
- Recently remodelled and refurnished
- 5 Bedrooms
- 7 Bathrooms
- Games room/bedroom 6
- Open plan Kitchen/reception/dining room
- Sitting room
- Open plan reception area
- Media/cinema room
- Significant oak barn style garage with room over
- Attractive mature garden
Property description
Dale House has recently been extended and undergone an extensive program of renovation throughout giving an exceptionally rare opportunity to acquire a unique individually designed quality detached house of approximately 5400 sq ft which combines traditional character with stunning contemporary features, being both beautifully presented and superbly appointed.
The accommodation is arranged over three floors with an impressive open plan reception area, featuring a central chimney breast with two-way large wood burning stove. A particular feature is the bespoke interior cross bar black steel framed full height window and door leading into the cinema/media room having a barrel curved ceiling incorporating colour changeable mood star lights and 4K projector with Bowers and Wilkins all surround speakers. From the hall, a door leads into the triple aspect substantial drawing room with fireplace and bi-fold doors opening onto the patio and rear garden. From the drawing room bespoke interior cross bar black steel framed full height window and doors lead into the exceptional new kitchen/breakfast room, boasting a comprehensive range of wall and base units with worktops, a central island with breakfast bar and built in fridge, with quality appliances including two double ovens, two warming ovens, two dishwashers and sink with Quooker hot water tap. A door leads into the utility room with door to side entrance. The kitchen is open plan to the superb double aspect dining room with an impressive large atrium sky lantern and three sets of patio doors coupled with the drawing room bi-fold doors open out onto the extensive paved slab patio area beyond which is the neat level lawn and mature formal rear garden, being a “sun trap” during the afternoons. Also to the ground floor are two cloak room/wc’s, one with a shower. To the first floor is a spacious galleried landing with doors leading to the substantial principal bedroom having a walk-in dressing room wardrobe and a large en-suite luxury bathroom with bath and shower.
From the landing is a family bathroom, a storage/linen cupboard and a further three double bedrooms each which en-suite bathrooms. To the second floor landing a skylight atrium illuminates the area and extends to a further large bathroom and a further bedroom 5 opposite which is a substantial games room/bedroom 6 with a further skylight atrium.
Outside
Dale House is approached from a leafy tree lined road, leading to remote control electrically operated timber gates opening into an extensive clay brick paved driveway. There is extensive parking space and a good turning area in front of the four bay detached garage, with double bay and electric up and over door, and two bays one with an ev charging unit for an electric car. From the fourth bay a staircase rises to the impressive large store/home office, with a vaulted beamed ceiling and four large Velux style windows and mains electricity, water and drainage connected, which may have further potential to convert into annexe accommodation, subject to planning consent. There are separate side entrances both sides of the house and there is a detached timber cabin and raised gazebo situated in the rear garden. The mature landscaped rear garden is extremely private and has well kept hedges and trees providing an excellent degree of privacy with south and west aspects. In all, set in about 0.34 acres
Situation
The cathedral city of Chichester provides a comprehensive selection of shopping, recreational and cultural facilities including the world-renowned Festival Theatre. The Solent and many nearby sailing clubs and marinas provide exceptional facilities for boating and sailing enthusiast of all abilities. Nearby the charming waterside villages of Bosham and Itchenor and also Siddlesham, which borders the Pagham Harbour Nature Reserve, provide well respected inns and restaurants. West Wittering and the National Trust Reserve of East Head offer spectacular scenery, sweeping beaches and a broad choice of recreational and water related sporting facilities. To the north of Chichester is the South Downs National Park which provides miles of beautiful walks and rides. At Goodwood there is the famous race course, golf courses and airfield and which is also home to the annual Festival of Speed and The Revival. From Chichester there is a main line rail service to London Victoria (approximately 90 minutes) and the A27 provides access to Brighton to the east and Southampton to the west. There are a number of schools locally and accessible from Chichester including: University of Chichester, Portsmouth Grammar, Bishop Luffa, The Prebendal School, Oakwood, Slindon College, Great Ballard, Dorset House School, Seaford College and Westbourne House.
Property info
For more information about this property, please contact
Hamptons - Chichester Sales, PO19 on +44 1243 273737 * (local rate)
Disclaimer
Property descriptions and related information displayed on this page, with the exclusion of Running Costs data, are marketing materials provided by Hamptons - Chichester Sales, and do not constitute property particulars. Please contact Hamptons - Chichester Sales for full details and further information. The Running Costs data displayed on this page are provided by PrimeLocation to give an indication of potential running costs based on various data sources. PrimeLocation does not warrant or accept any responsibility for the accuracy or completeness of the property descriptions, related information or Running Costs data provided here.



















































.png)

