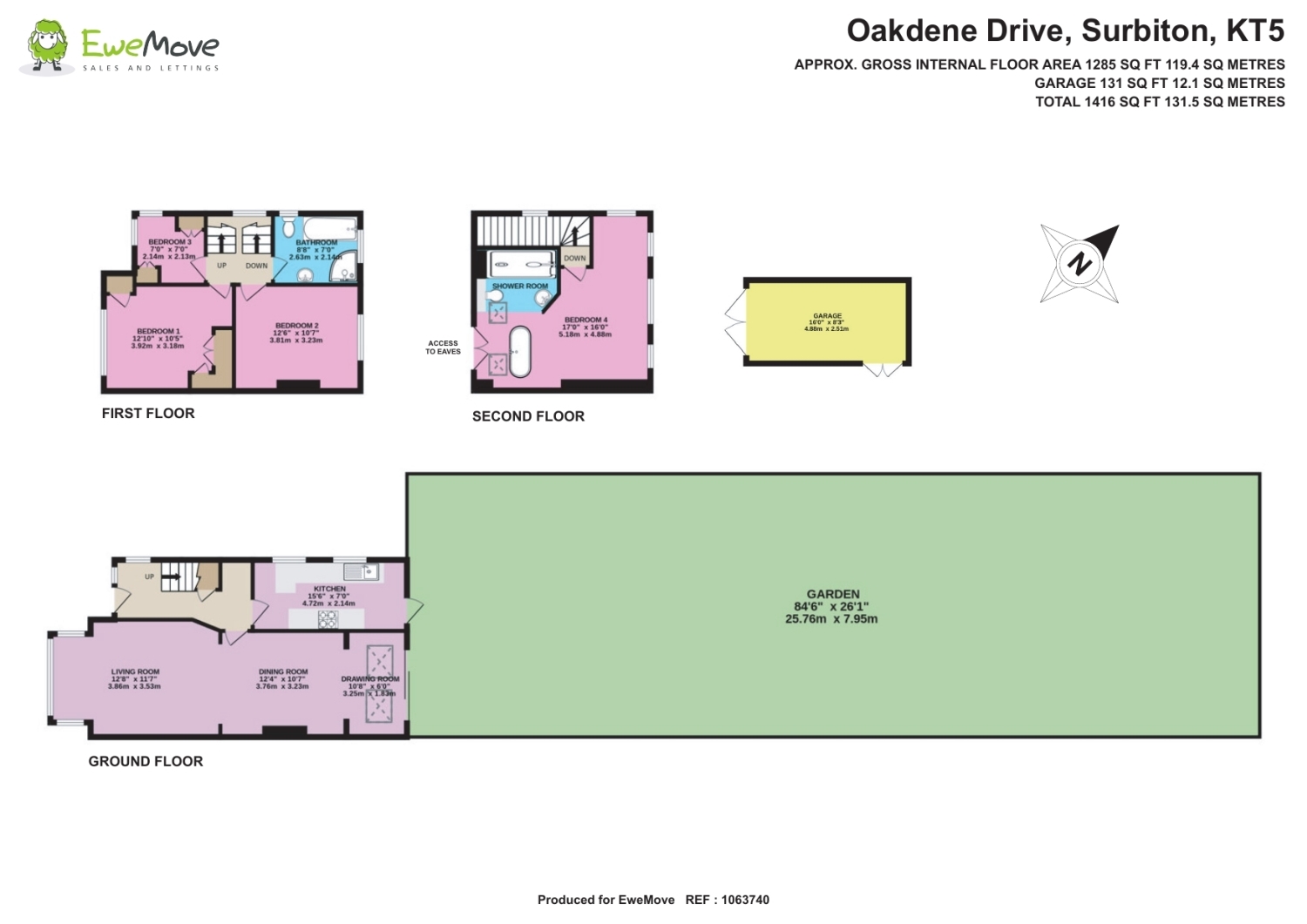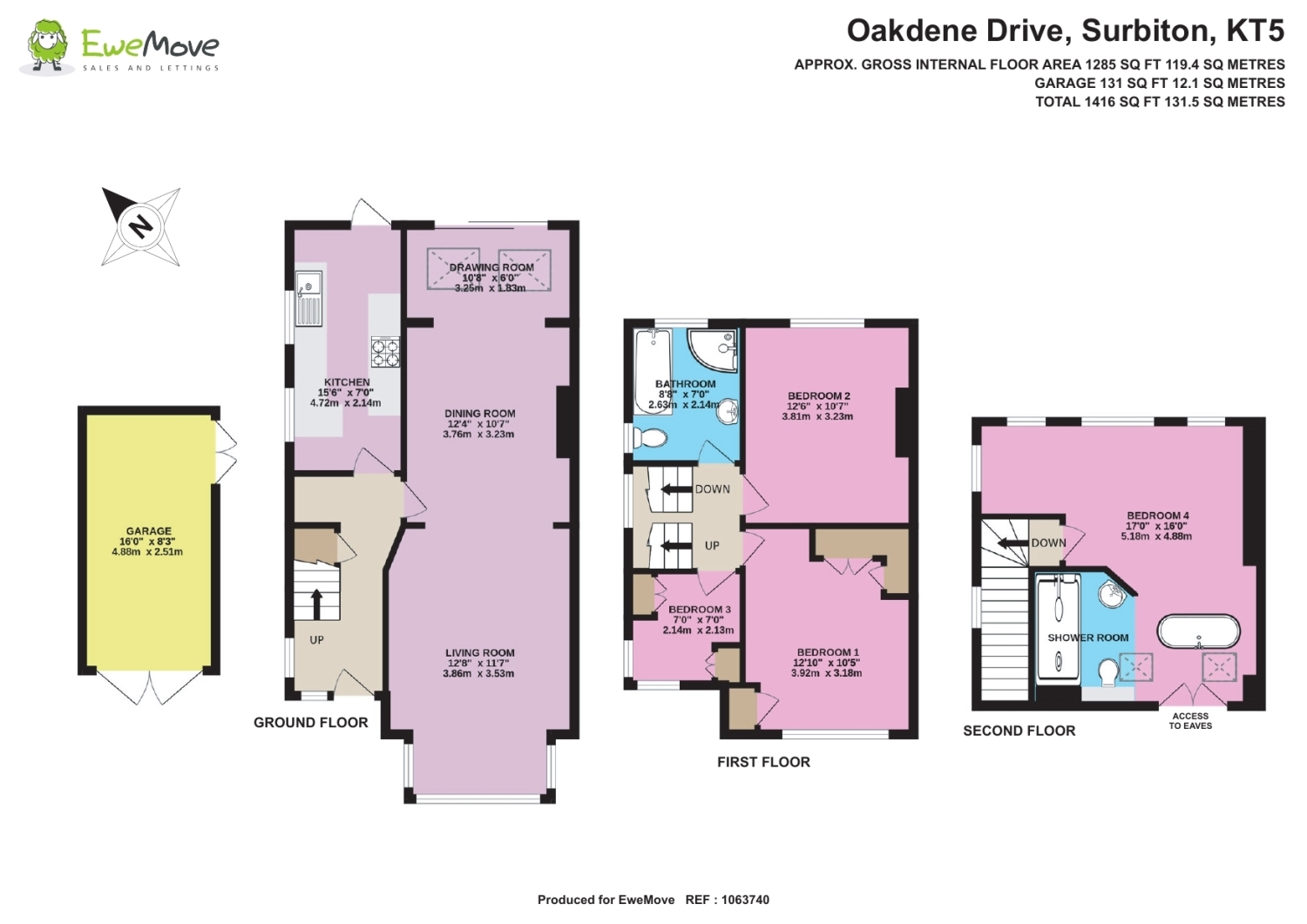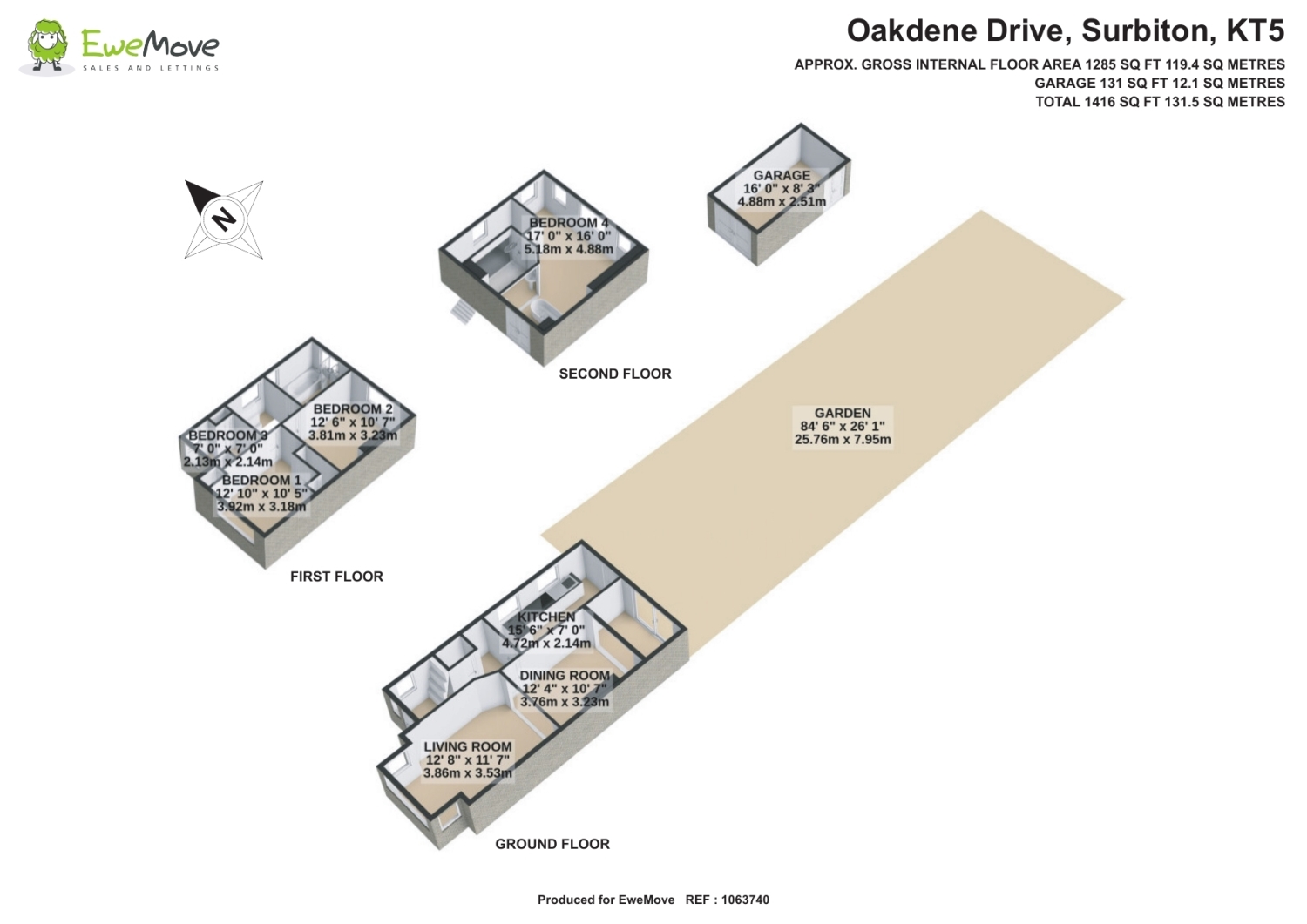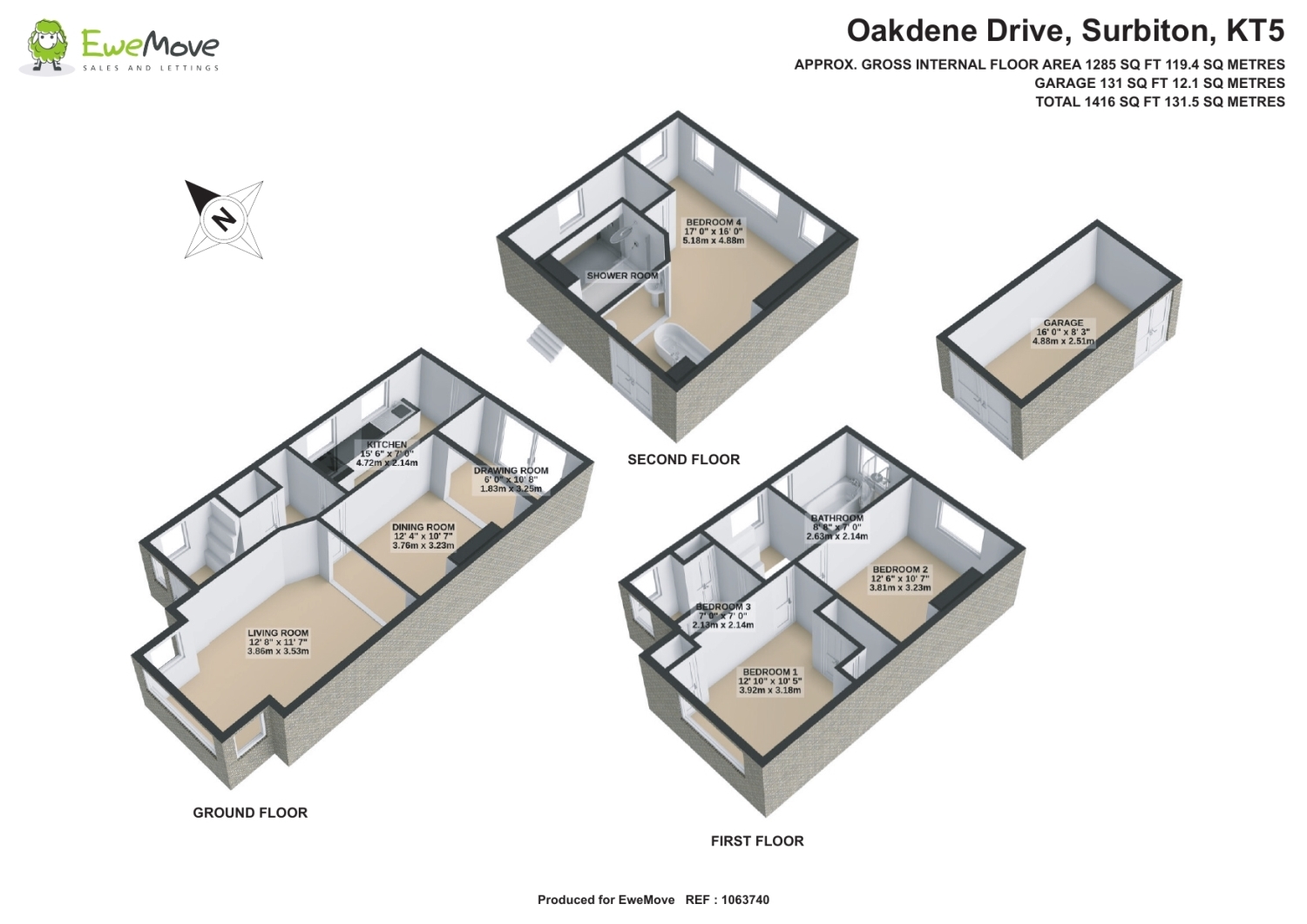Semi-detached house for sale in Oakdene Drive, Surbiton, Surrey KT5
* Calls to this number will be recorded for quality, compliance and training purposes.
Property features
- Loft conversion with open En-Suite
- Tyent water for wellness
- Built-in Wall Speakers for surround sound
- Semi Detached
- Four bedroom
- 85 ft Approx Rear Garden
- Driveway for two cars
- Good/Outstanding School Catchments
- Chain-Free
Property description
Introducing a Lifestyle Haven: A Four-Bedroom Semi-Detached retreat with exceptional features.
Welcome to a residence that transcends the ordinary, this semi-detached gem boasts four bedrooms, a loft conversion, and a remarkable 85-foot rear garden, creating an inviting haven for those seeking a harmonious blend of comfort and style. Beyond the conventional property features, this home seamlessly integrates into a lifestyle of modern ease and family-friendly allure.
Lifestyle Embrace: Nestled just 0.5 miles from Malden Manor Station, this residence offers an ideal family setting beyond the ordinary. Enveloped by the catchment of several good/outstanding primary and secondary schools, it becomes the perfect backdrop for young minds to flourish.
Open-Plan Bliss: The living space unfolds into a luminous open-plan living/dining area, accentuated by natural light, this space seamlessly connects to the lush 85 ft rear garden. A harmonious blend of paved and grass sections and a spacious wooden shed creates an oasis for relaxation and outdoor enjoyment.
Culinary Delight: Discover a stylish galley kitchen on the ground floor, a haven for culinary enthusiasts. Abundant storage meets functionality, complemented by the unique feature of a Tyent water filter with versatile features. An installed water softener adds to the convenience of elevating daily living.
Luxurious Abode: Ascending to the first floor unveils two generously sized double bedrooms, a thoughtfully proportioned fourth bedroom, and a spacious four-piece bathroom. The pinnacle of this exceptional home awaits on the top floor, where the master bedroom and open-plan en suite bathroom create a serene retreat. Floor-to-ceiling windows and Velux windows frame the dual-aspect views, while the en suite indulges with a bespoke freestanding bathtub and walk-in shower.
Additional Perks: A driveway and a chain-free sale enhance the appeal of this exceptional family home, ensuring a seamless transition into a lifestyle of comfort and sophistication.
Living Room
3.86m x 3.53m - 12'8” x 11'7”
Dining Room
3.76m x 3.23m - 12'4” x 10'7”
Kitchen
4.72m x 2.14m - 15'6” x 7'0”
Bathroom
2.63m x 2.14m - 8'8” x 7'0”
Bedroom 1
3.92m x 3.18m - 12'10” x 10'5”
Bedroom 2
3.81m x 3.23m - 12'6” x 10'7”
Bedroom 3
2.14m x 2.13m - 7'0” x 6'12”
Bedroom 4
5.18m x 4.88m - 16'12” x 16'0”
Garden
25.76m x 7.95m - 84'6” x 26'1”
Garage
4.88m x 2.51m - 16'0” x 8'3”
Property info




For more information about this property, please contact
EweMove Sales & Lettings - Kingston Upon Thames, BD19 on +44 20 8128 1027 * (local rate)
Disclaimer
Property descriptions and related information displayed on this page, with the exclusion of Running Costs data, are marketing materials provided by EweMove Sales & Lettings - Kingston Upon Thames, and do not constitute property particulars. Please contact EweMove Sales & Lettings - Kingston Upon Thames for full details and further information. The Running Costs data displayed on this page are provided by PrimeLocation to give an indication of potential running costs based on various data sources. PrimeLocation does not warrant or accept any responsibility for the accuracy or completeness of the property descriptions, related information or Running Costs data provided here.




























.png)

