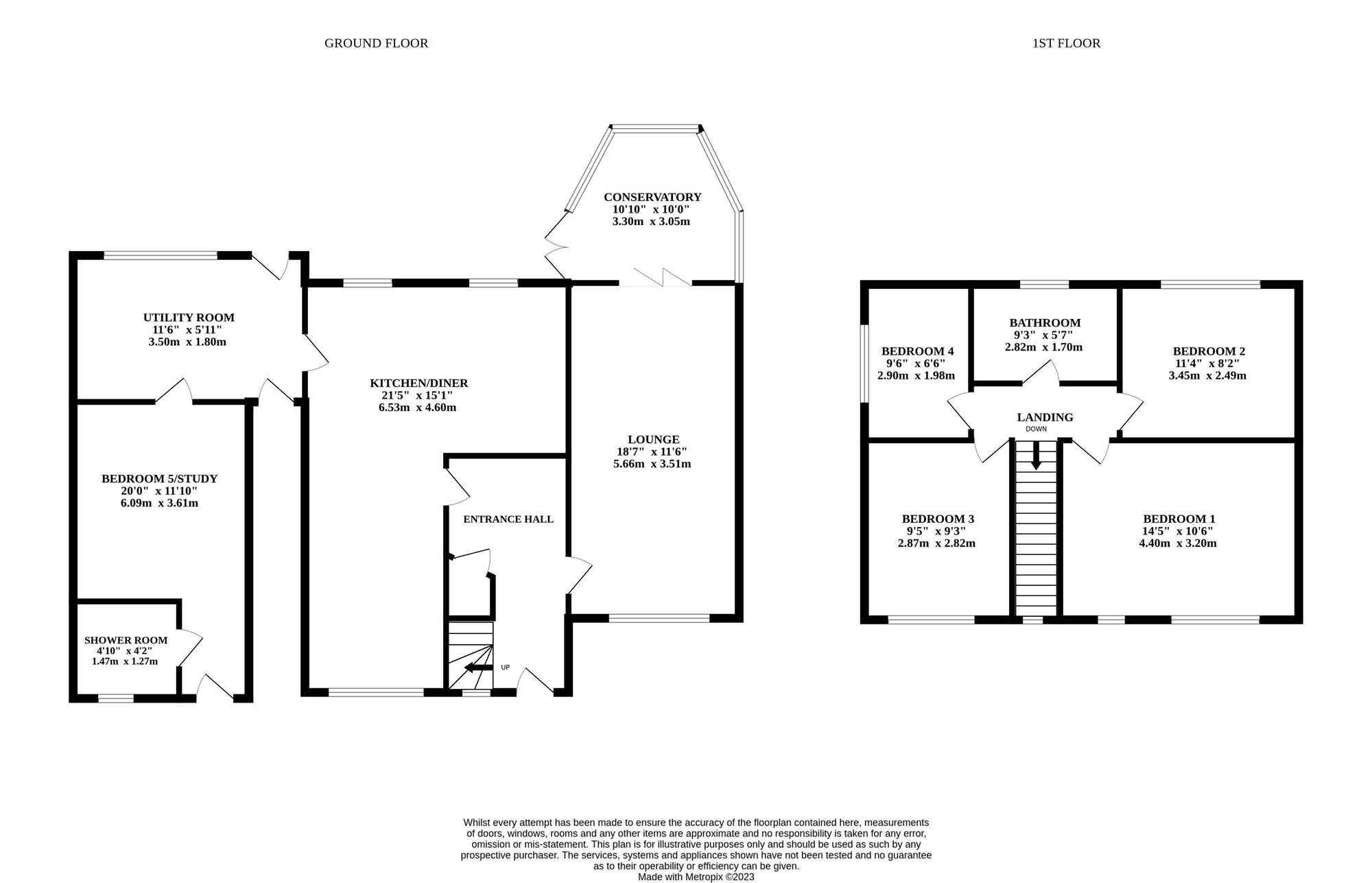Detached house for sale in Hamlet Close, North Walsham NR28
* Calls to this number will be recorded for quality, compliance and training purposes.
Property features
- Five bedrooms
- Ground floor bedroom and shower room
- Two reception rooms
- Feature fireplace
- Utility room
- Gated entrance with ample off-road parking
- Landscaped garden with A patio area for alfresco dining
- Family home in A highly desriable location
- Close to amenities
Property description
An immaculate five bedroom detached house with a contemporary design. Boasting gated entrance, ample parking, two reception rooms, well-appointed kitchen, landscaped garden and much more. Conveniently located near schools, shops and recreational facilities. Perfect for multi-generational living with the added benefit of a ground floor bedroom.
Location
North Walsham is a bustling market town offering schooling for all ages, easy access to the city and also the North Norfolk coast plus all essential shops and amenities. You can attend a weekly market in the town centre, a range of supermarkets, parks and schools for all ages are also available.
Introducing this exceptional five bedroom semi-detached house, an elegant family home rich in space and contemporary design. Perfectly situated in the highly desirable location, this property offers the epitome of luxurious living with the added benefit of multi-generational living with a ground floor bedroom and a shower room.
Property description
As you enter this stunning home through a gated entrance, you are greeted with ample off-road parking, providing convenience for all residents and guests. The grandeur continues as you step inside, where you are welcomed into a captivating interior offering a wealth of living space.
Boasting five bedrooms, this property truly epitomises spaciousness and adaptability. The ground floor presents a gracefully designed bedroom complete with a luxurious ensuite bathroom, catering to those in need of accessible accommodation or additional options for hosting guests.
The charm of this property is accentuated by the presence of not one, but two reception rooms adorned with stylish and timeless finishes. The main reception room features an exquisite feature fireplace, creating a focal point that exudes warmth and sophistication. This space is filled with natural light, offering a serene and inviting environment for relaxation and entertaining.
Beyond the reception rooms lies a well-appointed kitchen, showcasing a harmonious blend of functionality and aesthetics. The large windows offer beautiful views over the garden.
Ascending the staircase to the upper level, you will discover four generously sized bedrooms, each exuding a sense of tranquillity and comfort. The family bathroom is also located on the first floor and boasts a four piece suite.
As we step outside, the meticulously landscaped garden awaits. A sanctuary of serenity, the garden offers a lush expanse for outdoor enjoyment, while a delightful patio area provides the perfect setting for alfresco dining and socialising. Whether hosting a summer barbeque or simply enjoying a peaceful moment, the garden offers endless possibilities for outdoor activities all year round.
This elegant family home provides easy access to an array of amenities, ensuring a seamless lifestyle for its residents. Renowned schools, local shops, and recreational facilities are just a stone's throw away, allowing for convenience and ease in daily life.
Agents note
We understand the property will be sold freehold and connected to all mains services.
Council tax band - D.
EPC Rating: D
Disclaimer
Minors and Brady, along with their representatives, are not authorized to provide assurances about the property, whether on their own behalf or on behalf of their client. We do not take responsibility for any statements made in these particulars, which do not constitute part of any offer or contract. It is recommended to verify leasehold charges provided by the seller through legal representation. All mentioned areas, measurements, and distances are approximate, and the information provided, including text, photographs, and plans, serves as guidance and may not cover all aspects comprehensively. It should not be assumed that the property has all necessary planning, building regulations, or other consents. Services, equipment, and facilities have not been tested by Minors and Brady, and prospective purchasers are advised to verify the information to their satisfaction through inspection or other means.
For more information about this property, please contact
Minors & Brady, NR12 on +44 1603 963896 * (local rate)
Disclaimer
Property descriptions and related information displayed on this page, with the exclusion of Running Costs data, are marketing materials provided by Minors & Brady, and do not constitute property particulars. Please contact Minors & Brady for full details and further information. The Running Costs data displayed on this page are provided by PrimeLocation to give an indication of potential running costs based on various data sources. PrimeLocation does not warrant or accept any responsibility for the accuracy or completeness of the property descriptions, related information or Running Costs data provided here.




































.png)
