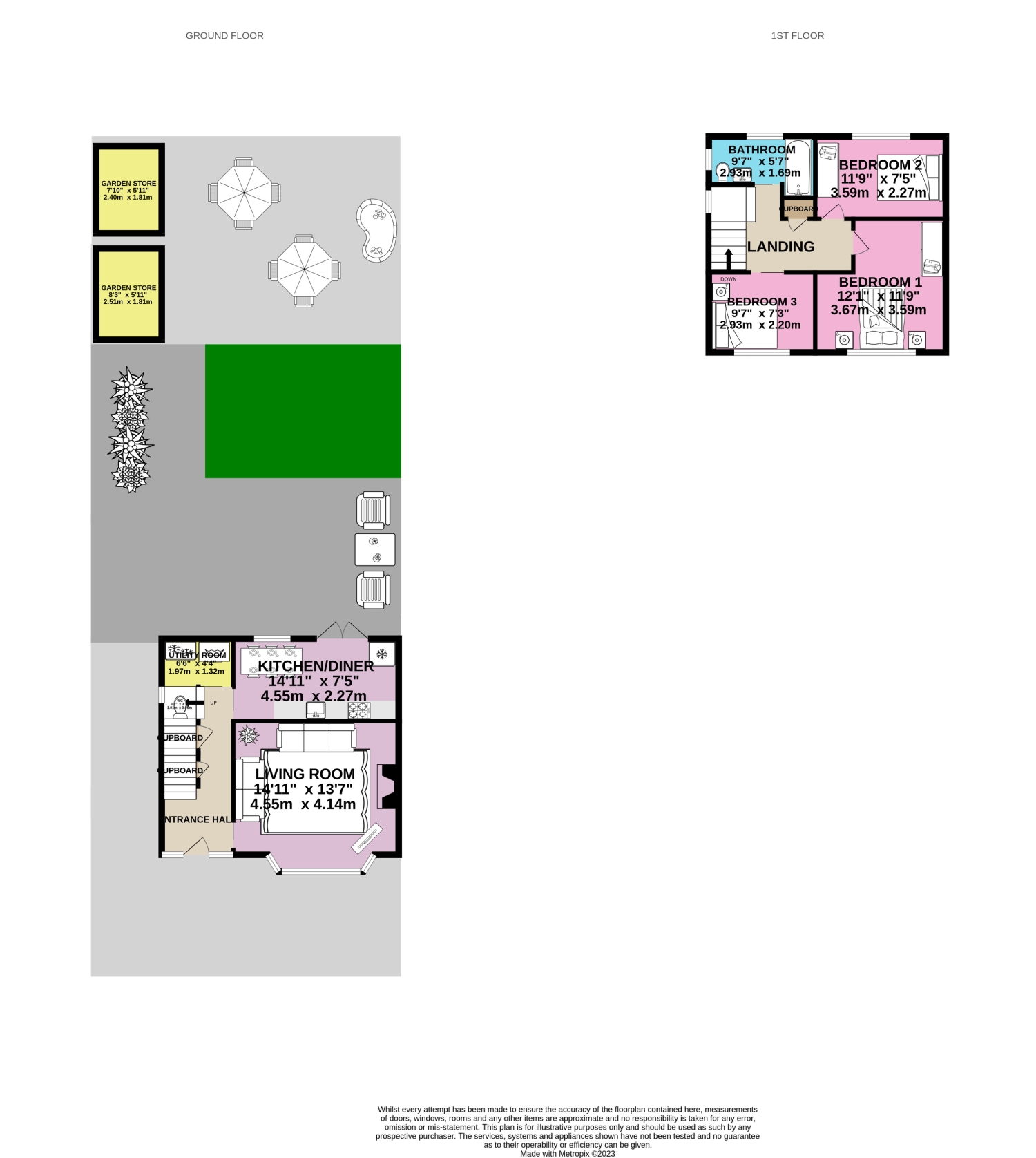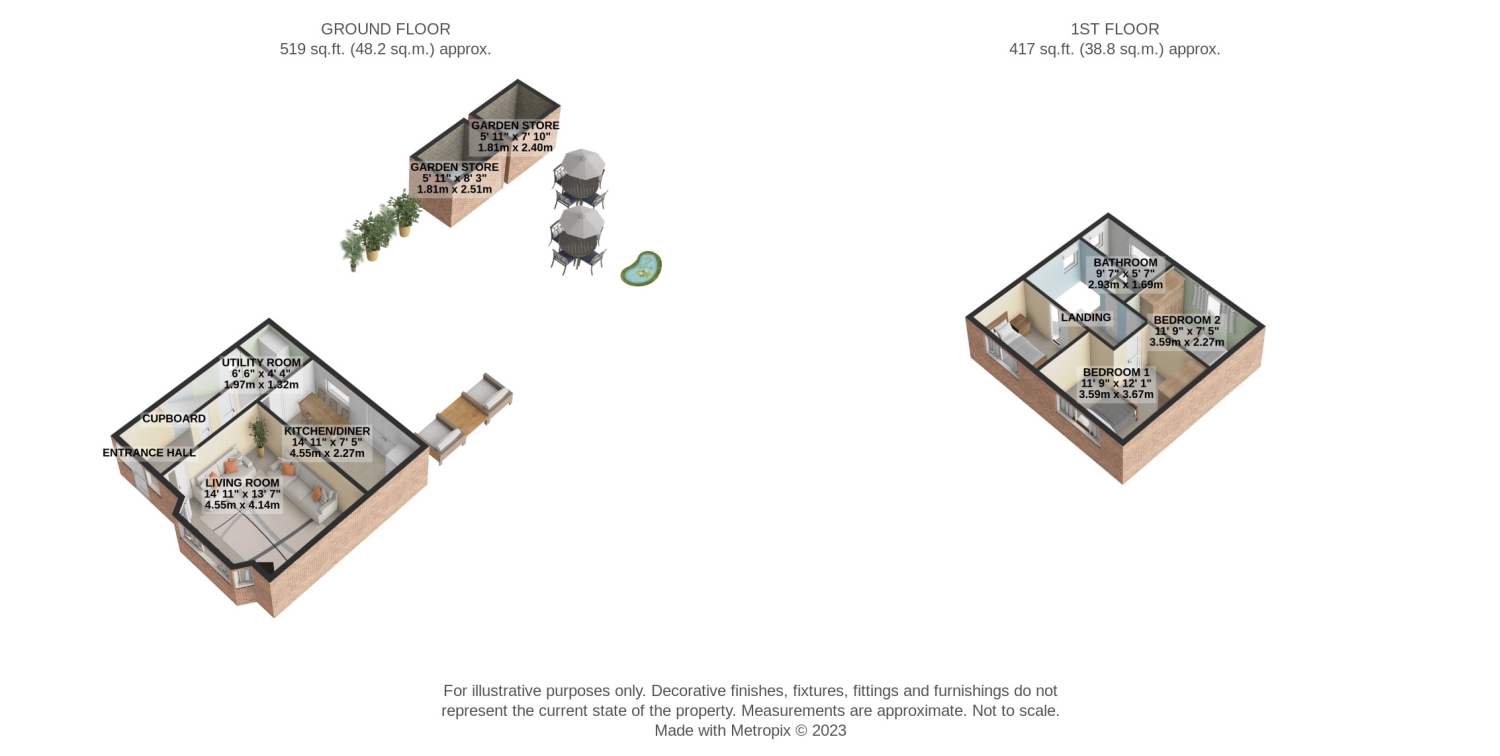Semi-detached house for sale in The Crescent, Breaston, Derbyshire DE72
* Calls to this number will be recorded for quality, compliance and training purposes.
Property features
- Vintage Elegance
- High-spec Kitchen
- Hand-Crafted Details
- Spacious Bedrooms
- Off-Street Parking
- Village Lifestyle
- Meticulously Landscaped Garden
- Book In For A Viewing Instantly
Property description
Guide price: £290,000 - £300,000 Welcome to a captivating three-bedroom, early Victorian semi-detached residence gracefully positioned on the crescent adjacent to an ancient woodland, nestled in the charming village of Breaston. This meticulously restored home seamlessly marries vintage charm with contemporary convenience, creating a distinct and inviting ambience.
As you step through the large arched door into the grand entrance hall, you are greeted by impeccably finished tiled flooring and sleek push-hinge under-the-stairs storage cupboards. A vintage wooden stained glass door, featured on modern cast iron rails, leads you to the lounge on the right. The lounge boasts wide wooden flooring, deep skirting, and a large bow window allowing ample natural light. The focal point is the handcrafted fireplace with a wooden mantle and a 17th-century limestone lintel, complemented by a Victorian brick hearth and a multi-fuel 5kw Defra log burner, emanating warmth throughout the entire home.
Imagine cosy evenings in the lounge, gathered around the crackling fire with loved ones, creating a perfect spot for relaxation or lively conversations.
Continuing through the entrance hall, you discover a high-spec kitchen to the rear right, adorned with solid oak wood surfaces, integrated appliances, and a composite Butler sink with a mixed filter shower. The adjacent dining room showcases a bespoke, hand-made solid wood movable island/table with a built-in storage bench, perfect for social gatherings. This area leads out into the patio, where you can picture yourself enjoying family meals in this thoughtfully designed space with the aroma of home-cooked meals filling the air.
Designed with accessibility in mind, the property boasts sliding doors throughout. The utility and WC feature an eco-friendly toilet and a closed cupboard design housing the Glow Worm combi boiler, washing machine, and storage area for a freezer.
Upstairs, a spacious landing leads to three double bedrooms. The master bedroom to the front is generously proportioned, while the second double bedroom overlooks the rear garden. The modern refurbished bathroom features a three-piece suite with a bathtub, a gas-central heated towel radiator, and waterfall-design tiles.
The true jewel of this home is its meticulously landscaped garden, divided into distinct sections. A large gravelled seating area with water features transitions to a wooden pergola archway, leading to a lawned garden with raised beds containing established fruit trees and herbs, surrounded by flowers in abundance. An allotment area with a greenhouse and two workshop areas completes the outdoor space, including a secret Bali-inspired garden with a handcrafted, purpose-built hot tub shelter. The garden comes alive at night with colour-changing mood lights.
Beyond the beauty within, this property offers a lifestyle that extends into the heart of Breaston Village. Enjoy the tranquillity of the traditional woodland just a 5-minute walk away, while excellent schools add to the appeal for families. This home is not just a dwelling; it's a canvas for creating memories, a backdrop for a life well-lived. Your new chapter awaits in this one-of-a-kind home in the heart of Breaston, where every room invites you to savour the simple joys of life.
Property info
35Thecrescentbreaston-High View original

35Thecrescentbreaston View original

For more information about this property, please contact
EweMove Sales & Lettings - Beeston, Long Eaton & Wollaton, NG10 on +44 115 774 8783 * (local rate)
Disclaimer
Property descriptions and related information displayed on this page, with the exclusion of Running Costs data, are marketing materials provided by EweMove Sales & Lettings - Beeston, Long Eaton & Wollaton, and do not constitute property particulars. Please contact EweMove Sales & Lettings - Beeston, Long Eaton & Wollaton for full details and further information. The Running Costs data displayed on this page are provided by PrimeLocation to give an indication of potential running costs based on various data sources. PrimeLocation does not warrant or accept any responsibility for the accuracy or completeness of the property descriptions, related information or Running Costs data provided here.





































.png)