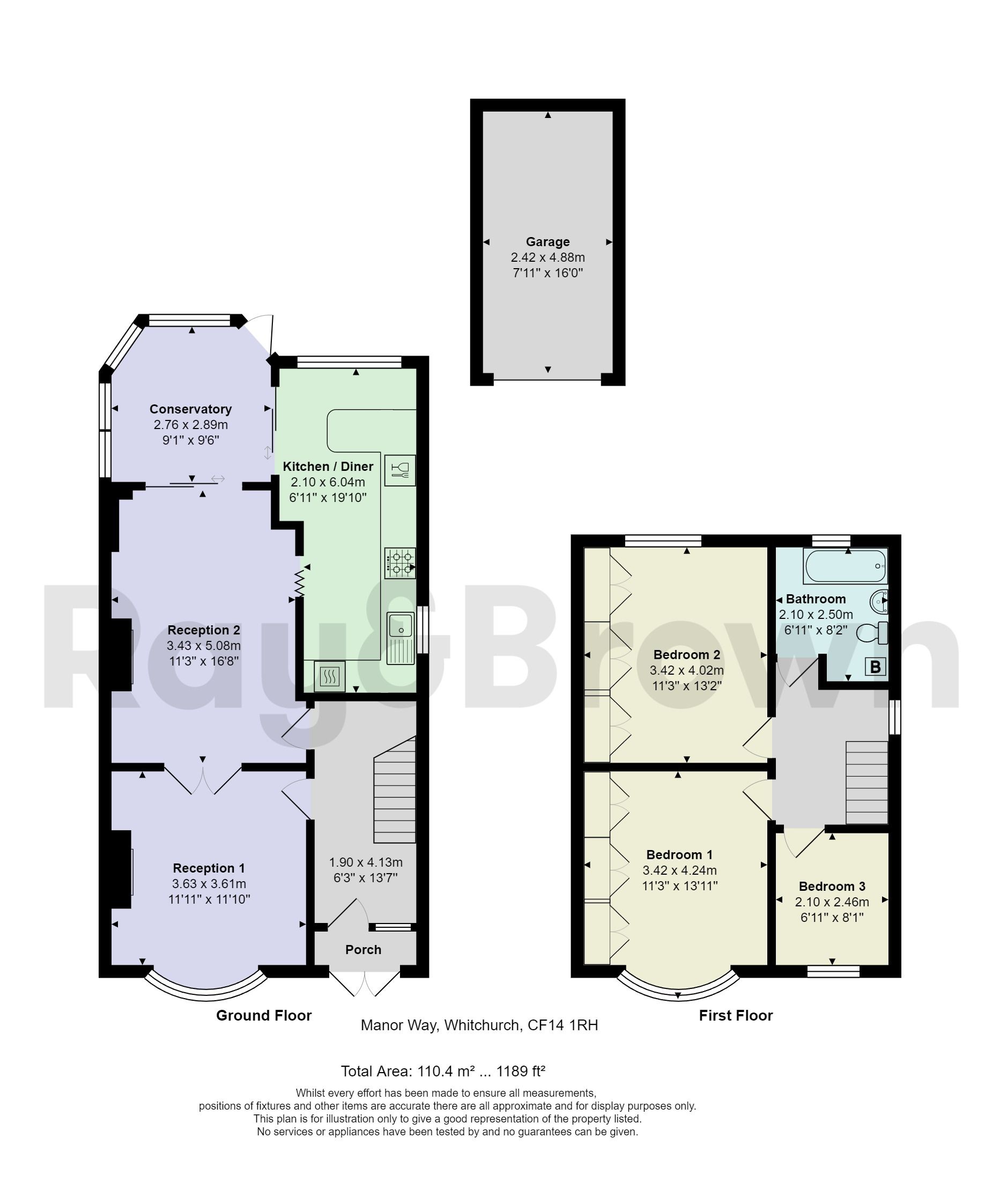Semi-detached house for sale in Manor Way, Heath, Cardiff CF14
* Calls to this number will be recorded for quality, compliance and training purposes.
Property features
- 3 Bedrooms
- Conservatory
- Garage
- Large Garden
- No Onward Chain
- Off-street parking
- Excellent access to the M4
- Potential to modernise & extend
Property description
Description
Spacious 3 bed family home with 2 reception rooms, conservatory, and kitchen diner, off road parking, large private garden, side access with garage. Convenient for Birchgrove Primary, and school catchment for Whitchurch High School & Glantaf. Offered with no onward chain. Contact us now.
Council Tax Band: E
Tenure: Freehold
Front
Tarmac driveway providing off road parking leading the front doorway. Walled boundary to the right side and front. And privet hedge to the front and side boundaries. Driveway running along the side of the house to the garage located at the rear of the property.
Porch
Storm Porch with double glazed doors and side panels.
Entrance Hall (4.13m x 1.90m)
Accessed from uPVC front doors opening from the storm porch. Access to the Reception room 1 and 2, open storage space under stairwell, Hallway and stairs laid to carpet. Pendant light. Central Heating.
Reception 1 (3.61m x 3.63m)
Accessed from the entrance hall and access through to reception 2 via double doors. Floor laid to carpet. Open fireplace. Light fitting. Central Heating. Double glazed bay windows looking to the front of the property.
Reception 2 (5.08m x 3.43m)
Accessed from the entrance hall and from double doors from Reception 1, leading through to the conservatory through sliding patio doors. Access through to the kitchen. Light fitting. Central heating. Floor laid to carpet. Gas fire with decorative surround.
Conservatory (2.89m x 2.76m)
Accessed from Reception Room 2 through sliding doors, and from the kitchen through sliding doors. Door leading through to the garden. Tiled floor. Wall mounted electric heater. Light / fan fitted to the ceiling. Double glazed panels.
Kitchen/Diner (6.04m x 2.10m)
Accessed from Reception Room 2. Fitted Kitchen Units and counters. Breakfast bar counter. Double glazed windows looking to the rear of the house. Central Heating. Tiled floor. Double glazed sliding patio doors leading to the conservatory. Strip light fittings. Integrated eye level ovens. Integrated gas hobs, fitted extractor fan. Integrated washing machine. Plumbing for dishwasher. Above counter tiling to wall cupboard level.
Bedroom 1 (4.24m x 3.24m)
Accessed from the landing. Fitted wardrobes and dresser units.Pendant Light. Central heating. Double glazed uPVC windows looking to the front of the house. Floor laid to laminate flooring.
Bedroom 2 (4.02m x 3.42m)
Accessed from the landing. Fitted wardrobes. Pendant Light. Central heating. Double glazed uPVC windows looking to the rear of the house. Floor laid to carpet.
Bedroom 3 (2.46m x 2.10m)
Accessed from the landing. Pendant Light. Central heating. Double glazed uPVC windows looking to the front of the house. Floor laid to carpet.
Bathroom (2.5m x 2.1m)
Accessed from the landing. Tiled flooring. Floor to ceiling wall tiles. Bath with electric shower above and fitted shower screen. Sink above pedestal. W/C. Open recess containing boiler and free standing units. Chrome heated towel rail. Double glazed opaque window.
Garage (4.88m x 2.42m)
Access from the side of the house and from the garden. Up and over garage door.
Rear Garden
Access from the conservatory and from the side of the house. The garden consists of lawn and patio areas with mature shrubs and hedges to each boundary.
Property info
For more information about this property, please contact
Ray & Brown, CF14 on +44 29 2227 8511 * (local rate)
Disclaimer
Property descriptions and related information displayed on this page, with the exclusion of Running Costs data, are marketing materials provided by Ray & Brown, and do not constitute property particulars. Please contact Ray & Brown for full details and further information. The Running Costs data displayed on this page are provided by PrimeLocation to give an indication of potential running costs based on various data sources. PrimeLocation does not warrant or accept any responsibility for the accuracy or completeness of the property descriptions, related information or Running Costs data provided here.



















































.png)
