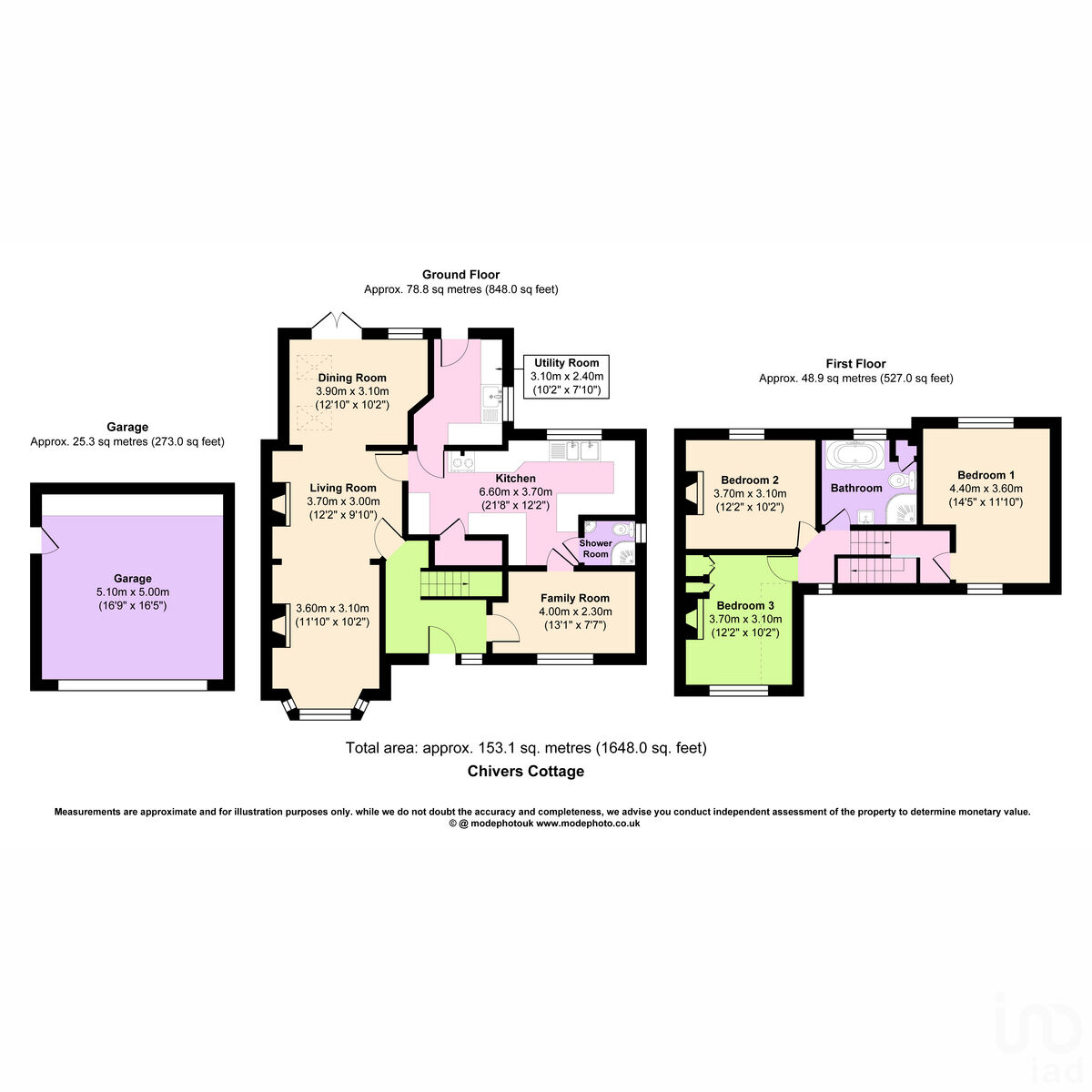Detached house for sale in Chivers Road, Brentwood CM15
* Calls to this number will be recorded for quality, compliance and training purposes.
Property features
- Guide Price £800,000-£850,000
- Three/Four Bedrooms
- Detached Family Home
- Detached Garage
- Rural Location
- Three Reception Rooms
- Two Bathrooms
- Parking for Several Cars
Property description
Agents Reference PL01. This outstanding family residence is set within the rural location of Stondon Massey and is within easy reach of Brentwood town and the mainline station that offers easy access into London via the Elizabeth Line.
As you wander round this beautiful home you get a feel for the space on offer throughout the ground floor, there is a spacious lounge which lead on to the dining room. The kitchen has a farmhouse feel to it with the aga as the centre piece, the utility room leads off the kitchen as well as the downstairs shower room. To the front of the home is the family room which could easily be used as a home office or formal dining room. The first floor is home to three spacious double bedrooms and the family bathroom which includes a roll top bath, separate shower cubicle.
The garden offers a great space for the kids to play in or to entertain in the summer months with a large patio area and circular lawn area.
To the front of the property is parking for up to three cars and a detached double garage.
Stondon Massey is a picturesque village set between Ongar and Kelvedon Hatch and is a perfect place to make your home for years to come with country walks at the weekend, sought after local schools as well as a local community close by
Living Room (11'10" x 10'2", 3.61m x 3.1m)
Living Room (12'2" x 9'10", 3.71m x 3m)
Dining Room (12'10" x 10'2", 3.91m x 3.1m)
Reception Room (13'1" x 7'7", 3.99m x 2.31m)
Kitchen (21'8" x 12'2", 6.6m x 3.71m)
Utility Room (10'2" x 7'10", 3.1m x 2.39m)
Shower Room
Bedroom (14'5" x 11'10", 4.39m x 3.61m)
Bedroom (12'2" x 10'2", 3.71m x 3.1m)
Bedroom (12'2" x 10'2", 3.71m x 3.1m)
Bathroom
Garage (16'9" x 16'5", 5.11m x 5m)
Property info
For more information about this property, please contact
IAD UK, SG11 on +44 1279 956366 * (local rate)
Disclaimer
Property descriptions and related information displayed on this page, with the exclusion of Running Costs data, are marketing materials provided by IAD UK, and do not constitute property particulars. Please contact IAD UK for full details and further information. The Running Costs data displayed on this page are provided by PrimeLocation to give an indication of potential running costs based on various data sources. PrimeLocation does not warrant or accept any responsibility for the accuracy or completeness of the property descriptions, related information or Running Costs data provided here.






































.png)
