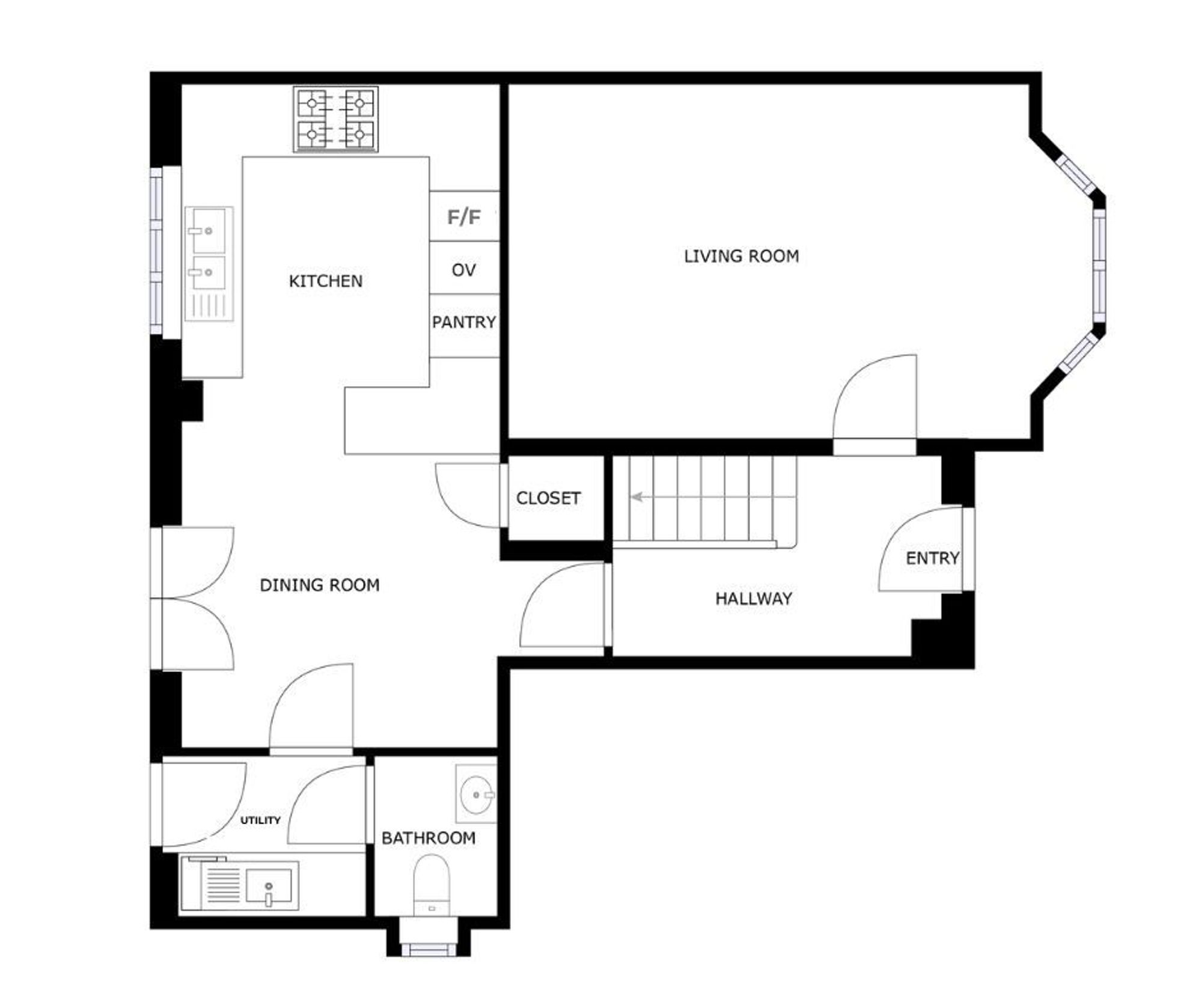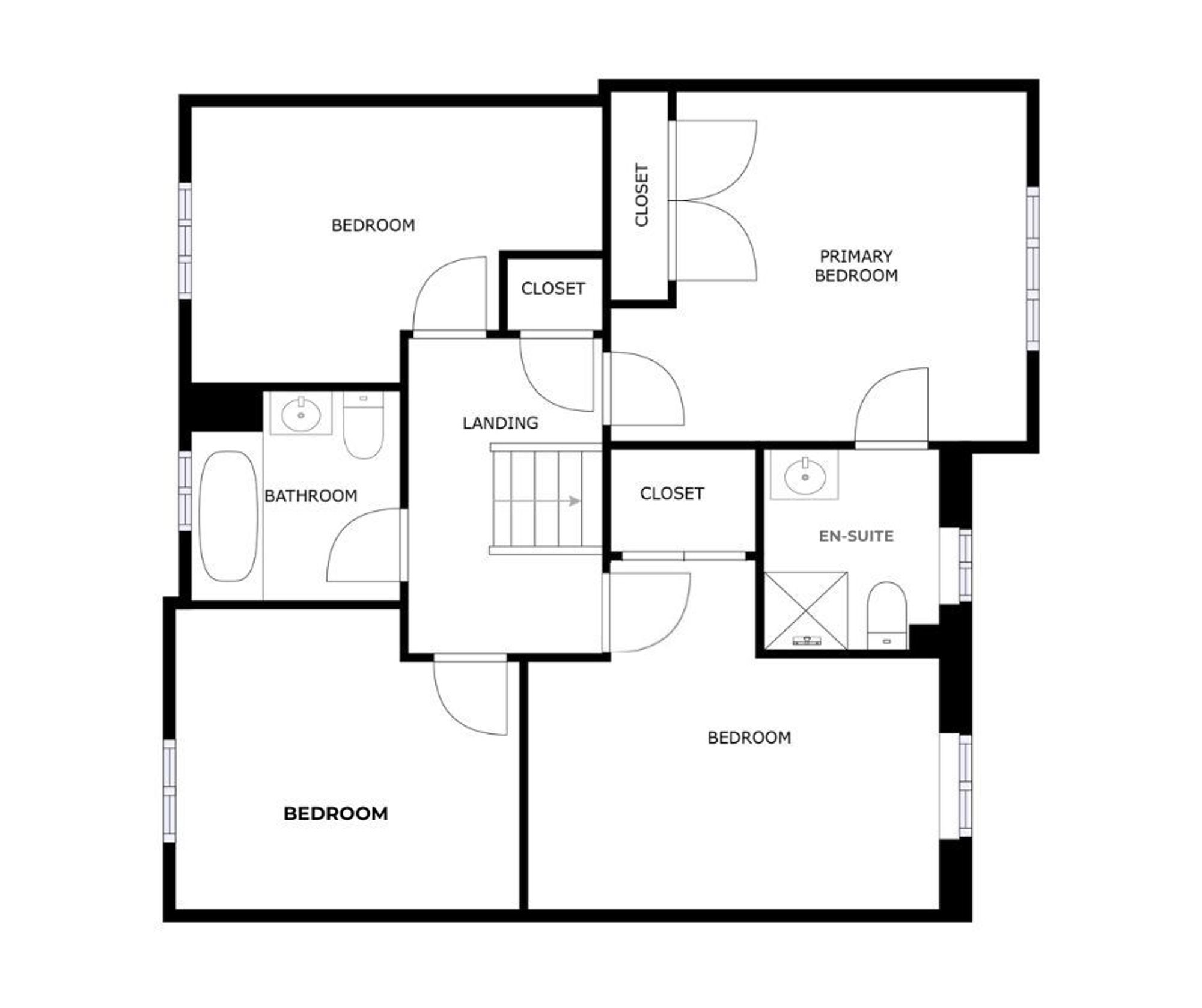Detached house for sale in Garfield Park, Great Glen, Leicester LE8
* Calls to this number will be recorded for quality, compliance and training purposes.
Property features
- A Stunning Four Bedroom Detached Home in the Picturesque Village of Great Glen
- Gas Central Heating, Double Glazing
- Entrance Hall, Light and Airy Reception Room
- Kitchen Diner, Utility, Downstairs WC
- Master Bedroom with En-Suite
- Three Further Double Bedrooms
- Family Bathroom
- Driveway, Garage
- Front and Rear Garden
- NHBC Guarantee until December 2026
Property description
Knightsbridge Estate Agents are pleased to present to the market this sensational four-bedroom detached family home in the picturesque village of Great Glen in Leicestershire. The house is finished to an extremely high specification, and you would be able to move straight in. The current accommodation provides a light and airy entrance hall, well-proportioned reception room, stunning kitchen diner, downstairs WC and utility room. On the first floor, there is a beautifully decorated master bedroom with en-suite, three further double bedrooms and a family bathroom. To the outside of the property is a low-maintenance rear garden, tarmac drive, garage and front garden. The property also has the added benefit of an NHBC guarantee until December discover more about this beautiful home, contact the Oadby office on .
EPC Rating: B
Location
The property is ideally situated within easy reach of everyday amenities either in Great Glen village itself or nearby Oadby Town Centre and Market Harborough to the south. Popular local schooling can be found within Great Glen, including St. Cuthbert’s Primary School and Leicester Grammar School. Leicestershire’s rolling countryside and nearby bus links nearby running to and from Leicester City Centre are also within reach.
Entrance Hall
With a triple-point locking double-glazed front door, a digital thermostat, wood effect flooring, stairs to the first-floor landing and a radiator with trv.
WC
With an obscured double-glazed window to the side elevation, low-level WC, wash hand basin with mixer tap, mirrored wall cabinets, tiled splashbacks, wood effect flooring and a radiator with trv.
Reception Room (5.66m x 3.35m)
With a double-glazed bay window to the front elevation, TV point, telephone point, data connection for internet, carpet and two radiators with TRVs.
Kitchen Diner (6.32m x 3.05m)
With two double-glazed windows to the rear elevation, double-glazed French doors to the rear elevation, a range of Symphony wall and base units with work surfaces over, Zanussi fridge freezer, Zanussi Oven, Zanussi dishwasher, Zanussi five ring gas hob, stainless steel splash back, sink and drainer unit with mixer tap, understairs cupboard, TV point, wood effect flooring and two radiators with TRVs.
Utility Room
With triple point locking double-glazed door to the rear elevation, extractor fan, wall mounted Potterton Promax Ultra Combi boiler, space for a washing machine, space for a tumble dryer, base units with work surfaces over, sink and drainer unit with mixer tap, wood effect flooring and kickplate electric heater.
Landing
With carpet, closet, and a loft access hatch with a fold-down wooden ladder leading to a boarded and insulated loft with a double power socket, TV splitter and amplifier.
Master Bedroom (3.51m x 3.38m)
With a double-glazed window to the front elevation, TV point, built-in wardrobes with a rail and shelf, carpet and a radiator with a trv.
En-Suite (1.91m x 1.65m)
With an obscured double-glazed window to the front elevation, a shower cubicle with mains shower over, a low-level WC, wash hand basin with mixer tap, tiled splash backs, ceramic-effect flooring, shaver socket, extractor fan and a radiator with trv.
Bedroom Two (3.99m x 3.40m)
With a double-glazed window to the front elevation, a cupboard over the stairs, Carpet and a radiator with a trv.
Bedroom Three (4.04m x 2.79m)
With a double-glazed window to the rear elevation, carpet and a radiator with trv.
Bedroom Four (3.25m x 2.90m)
With a double-glazed window to the rear elevation, carpet and a radiator with trv.
Bathroom (2.08m x 2.06m)
With an obscured double-glazed window to the rear elevation, bath with Mira electric power shower over, shower screen, low-level WC, wash hand basin and mixer tap, partly tiled walls, ceramic-effect flooring, shaver socket, extractor fan and a radiator with trv.
Rear Garden
A private south-facing rear garden with a lawn, patio seating area, outside tap, and side access to the front elevation.
Front Garden
With a lawn area with slate borders, gas and electric meters and porch area.
Parking - Driveway
A tarmac driveway with space for two vehicles.
Parking - Garage
With and up and over door, lighting, electric distribution board and mains isolation tap.
Property info
For more information about this property, please contact
Knightsbridge Estate Agents, LE2 on +44 116 448 0143 * (local rate)
Disclaimer
Property descriptions and related information displayed on this page, with the exclusion of Running Costs data, are marketing materials provided by Knightsbridge Estate Agents, and do not constitute property particulars. Please contact Knightsbridge Estate Agents for full details and further information. The Running Costs data displayed on this page are provided by PrimeLocation to give an indication of potential running costs based on various data sources. PrimeLocation does not warrant or accept any responsibility for the accuracy or completeness of the property descriptions, related information or Running Costs data provided here.










































.png)

