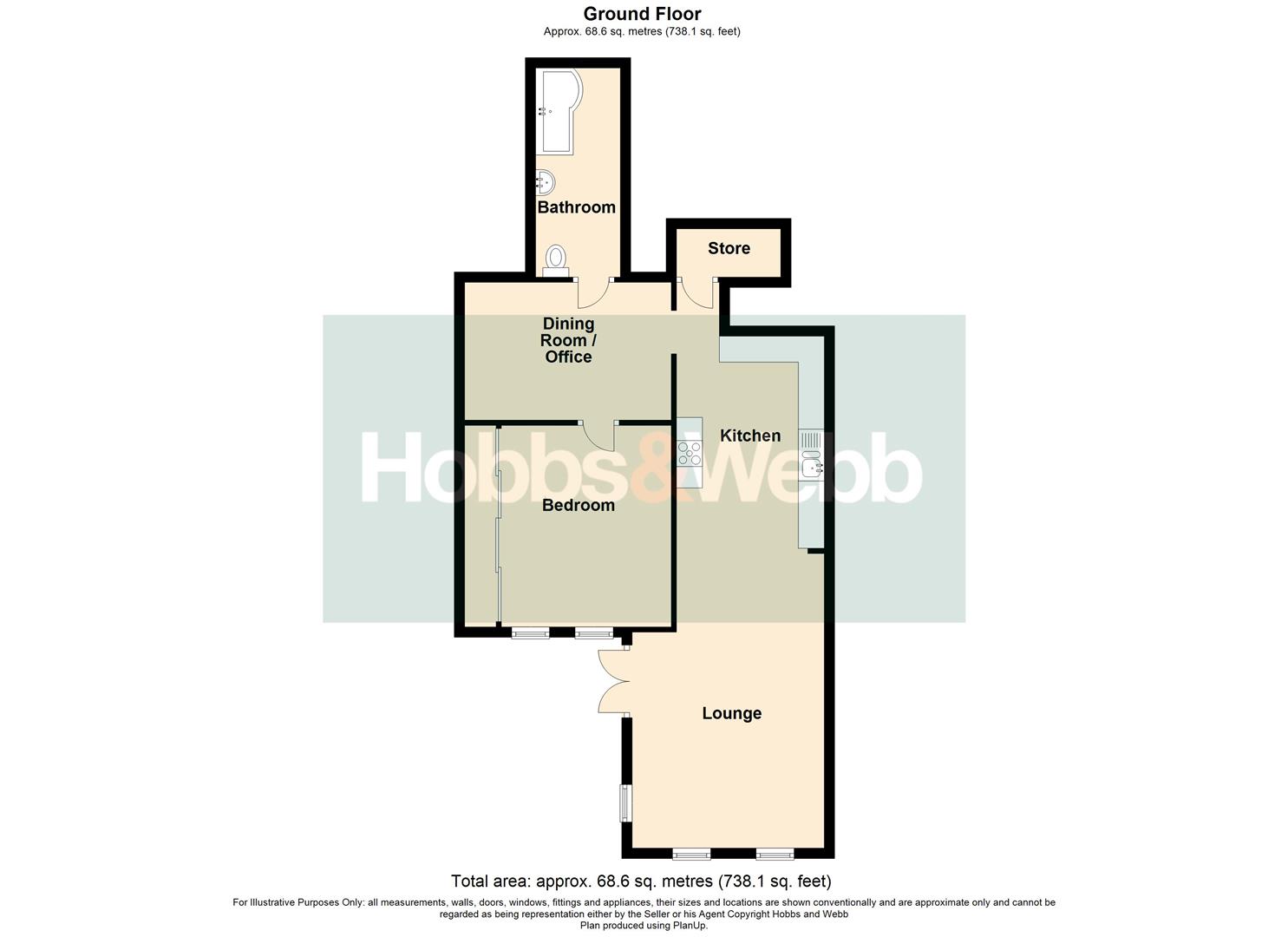Flat for sale in Grove Park Road, Weston-Super-Mare BS23
* Calls to this number will be recorded for quality, compliance and training purposes.
Property features
- Convenient Hillside Location
- Own Private Entrance
- Private South-Westerly Facing Garden Which Measures Approximately 50ft
- Open Plan Lounge/Diner/Kitchen Space
- Further Reception Room - Ideal For Home Office or Dressing Room
- Double Bedroom with Fitted Wardrobes
- Generous Size Bathroom
- A Must View!
Property description
If you are looking for a lovely one bedroom garden flat which is nicely nestled into Weston Hillside, just a short walk to Weston town centre, Grove Park and Weston Sea front.
One of the stand out features to this lovely flat is that it benefits from it's own south-westerly facing garden which measures approximately 50ft in length and stock with wild flowers, pond and rockery.
Internally the spacious accommodation comprises; private entrance via double doors into the lounge, which in turn flows nicely through to an open plan kitchen where you will find a useful storage cupboard to the rear. Archway leading to a further reception room which would make an ideal home office or dressing room, large bathroom with modern suite and bedroom with fitted wardrobes.
We highly recommend an internal viewing to truly understand all this lovely flat has to offer.
Entrance
From the front of the building, to the right hand side are steps leading to the rear of the building. There is a private gate giving access to this flat and it's own private garden. Steps up to a patio area where you will find uPVC double French doors providing access to the internal accommodation.
Lounge (3.71m x 5.69m narrowing to 4.14m (12'2 x 18'8 narr)
Enjoying a dual aspect with two uPVC double glazed windows to the rear and uPVC double glazed window to the side, uPVC double glazed French doors to the patio area, radiator, television point and opening to:-
Kitchen (4.09m x 2.59m (13'5 x 8'6))
A matching range of wood effect wall and base cupboard and drawer units with square edge work surfaces and tiled splashbacks. Inset one and a half bowl stainless steel sink and drainer unit with mixer tap over. Five ring gas hob with extractor hood over and oven below. Space and plumbing for undercounter fridge, washing machine and dishwasher. Wall mounted gas 'Worcester' combi boiler servicing hot water and heating for the flat, downlights, wood effect lamintate flooring, archway to a further reception room and door to:-
Store Room
A useful storage space where the current vendor also houses a tall fridge/freezer.
Dining Room/Home Office/Dressing Room (3.99m x 2.67m (13'1 x 8'9))
Radiator, door to bathroom and door to:-
Bedroom (3.91m x 3.81m to the built in wardrobes (12'10 x 1)
Two uPVC double glazed windows to the rear, radiator and fitted wardrobes with sliding mirrored doors.
Bathroom (4.09m x 1.63m (13'5 x 5'4))
'P' shaped bath with twin taps, mains shower, tiled surround and glass shower screen. Vanity wash hand basin with mixer tap over, tiled splashbacks and cupboard below. Low level WC, chrome heated towel rail, extractor fan and wood effect laminate flooring.
Garden
A stunning garden which measures approximately 50ft in length and enjoys a south-westerly aspect. From the French doors leading out from the Lounge is a beautiful patio area which is perfect for alfresco eating and watching the sunset, step leading down to the main part of the garden which is laid to lawn with mature wild flowers, shrubs, pond and gardening shed. Rockery area with steps leading up to a further raised area of garden.
Tenure
We understand the property is of leasehold tenure which was created in 2008 with a 999 year lease (984 years remaining). There is a monthly service charge of £120.00 and a ground rent of £10.00 a year.
Material Information.
Additional information not previously mentioned
•Mains electric, gas and water.
•Water metered.
•Broadband fibre to the cabinet.
For an indication of specific speeds and supply or coverage in the area, we recommend potential buyers to use the
Ofcom checkers below:
Flood Information:
Property info
For more information about this property, please contact
Hobbs & Webb Estate Agents, BS23 on +44 1934 247406 * (local rate)
Disclaimer
Property descriptions and related information displayed on this page, with the exclusion of Running Costs data, are marketing materials provided by Hobbs & Webb Estate Agents, and do not constitute property particulars. Please contact Hobbs & Webb Estate Agents for full details and further information. The Running Costs data displayed on this page are provided by PrimeLocation to give an indication of potential running costs based on various data sources. PrimeLocation does not warrant or accept any responsibility for the accuracy or completeness of the property descriptions, related information or Running Costs data provided here.





























.png)