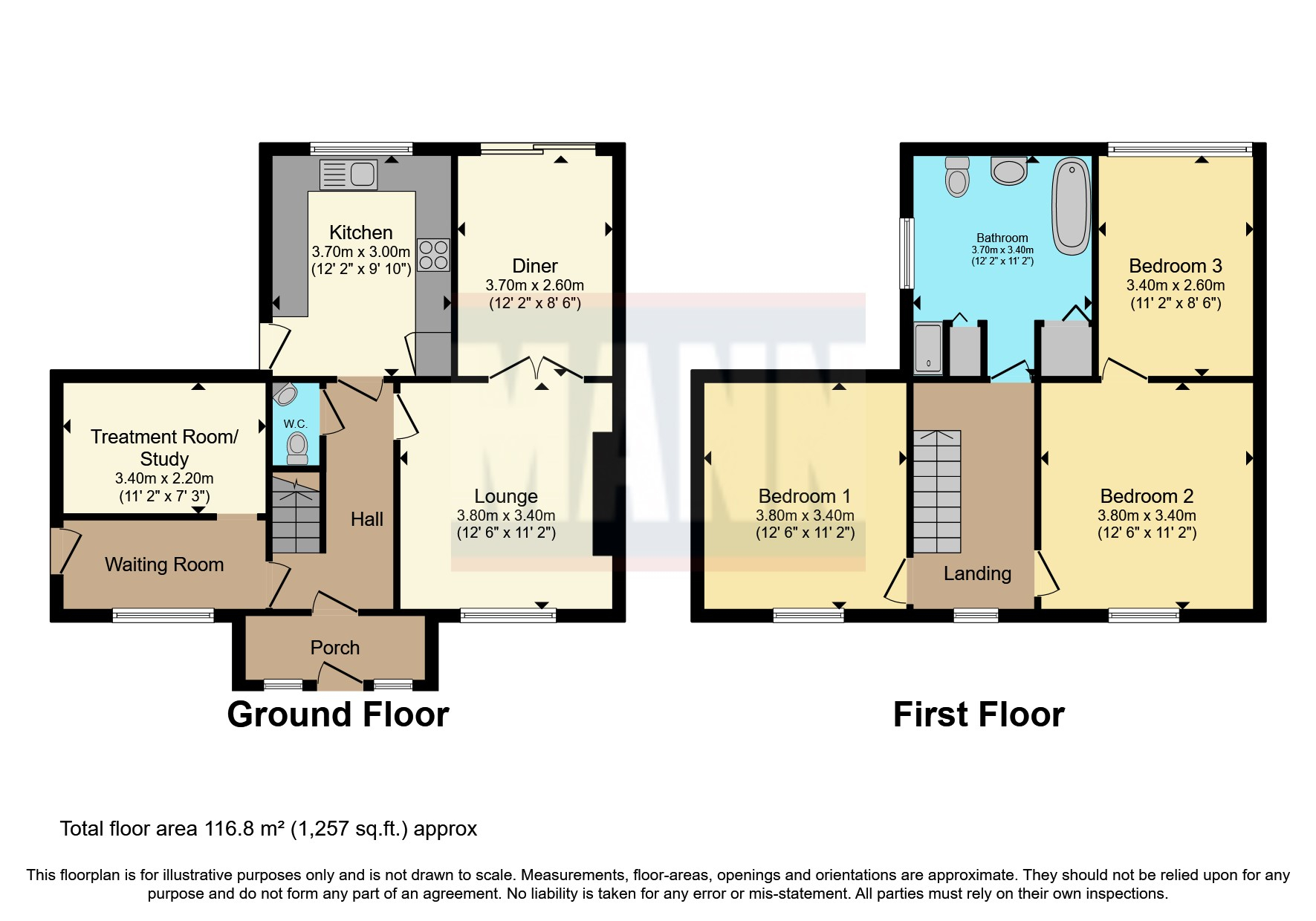Detached house for sale in Beaumont Road, Totton, Southampton, Hampshire SO40
* Calls to this number will be recorded for quality, compliance and training purposes.
Property features
- Three bedroom detached character cottage#
- With own parking bay for several cars
- Main house dating back to 1917
- Self contained treatment room/study with own access
- Off road parking for several cars
- Lounge, dining room, and kitchen
- Ground floor cloakroom
- Super size first floor bathroom
- Mainly paved rear garden
- Walking distance to town centre
Property description
Mann Countrywide present for sale a three bedroom detached character cottage dating back to 1917 and offering tremendous potential which is located within walking distance of the town centre.
To the side of a house is a treatment room/study (with water supply) with its own separate entrance which is ideal for homeworkers.
The property has its own mini car park for several cars at the end of the garden (accessed via Compton Road|.
Accommodation on the ground floor comprises the porch, cloakroom, hall, lounge (with feature fireplace), dining room, and kitchen on the right hand side, whilst to the left you will find the separate entrance, corridor, and treatment room (which has been used for chiropody). There are three double bedrooms (the third bedroom is accessed via the main bedroom) and a supersize bathroom on the first floor.
The garden has been mainly paved, and leads to a mini car park at the end of the garden for several cars. This is accessed via Compton Road.
Totton (with mainline railway station) is located on the western side of Southampton. There are good transport links with the M27 motorway leading towards Bournemouth (to the west), Portsmouth (to the east), and London (via the M3). Southampton is approximately five miles away, whilst The New Forest is within easy reach.
Porch
Two leadlight windows to front aspect. Door leading to hall.
Hall
Radiator. Stairs leading to first floor landing.
Cloakroom
Suite comprising wash hand basin, wc.
Lounge (3.8m x 3.4m)
Smooth and coved ceiling. Double glazed window to front aspect. Feature coal effect 'living flame' gas fire with tiled surround, and wooden mantle. Double doors leading to dining room.
Dining Room (3.7m x 2.6m)
Smooth ceiling. Radiator. Sliding patio doors leading to rear garden.
Kitchen (3.7m x 3m)
Double glazed window to rear aspect. Spotlights. Kitchen comprising 'Butler' sink unit with range of fitted cupboards and drawers under, further wall mounted cupboards, roll edge worktops. Cooker Point. Integrated fridge freezer. Plumbing and space for washing machine and dish washer. Radiator. Cupboard housing floor mounted gas boiler. Stable door leading to rear garden.
Waiting Room
Smooth and coved ceiling. Double glazed window to front aspect. Door leading to treatment room. Side door as entrance.
Treatment Room/Study (3.4m x 2.2m)
Smooth and coved ceiling. Double glazed window to rear aspect. Bidet. Radiator.
Landing
Access to loft space.
Main Bedroom (3.8m x 3.4m)
Smooth ceiling. Double glazed window to front aspect. Radiator.
Bedroom Two (3.8m x 3.4m)
Smooth and coved ceiling. Double glazed window to front aspect. Radiator. Door leading to bedroom three.
Bedroom Three (3.4m x 2.6m)
Double glazed window to rear aspect. Radiator.
Bathroom (3.7m x 3.4m)
Double glazed frosted window to side aspect. Supersize bathroom comprising freestanding bath, separate shower enclosure, wash hand basin, wc. Airing cupboard. Laundry cupboard.
Front Garden
The front garden consists of gravelled area, with a variety of flower and shrub borders, with pathway leading to the front door.
Rear Garden
The rear garden is a generous size, and has been mainly paved. A gate at the end of the garden leads to the mini car park for several cars, with access via Compton Road.
Property info
For more information about this property, please contact
Mann - Totton Sales, SO40 on +44 23 8210 9573 * (local rate)
Disclaimer
Property descriptions and related information displayed on this page, with the exclusion of Running Costs data, are marketing materials provided by Mann - Totton Sales, and do not constitute property particulars. Please contact Mann - Totton Sales for full details and further information. The Running Costs data displayed on this page are provided by PrimeLocation to give an indication of potential running costs based on various data sources. PrimeLocation does not warrant or accept any responsibility for the accuracy or completeness of the property descriptions, related information or Running Costs data provided here.






























.png)
