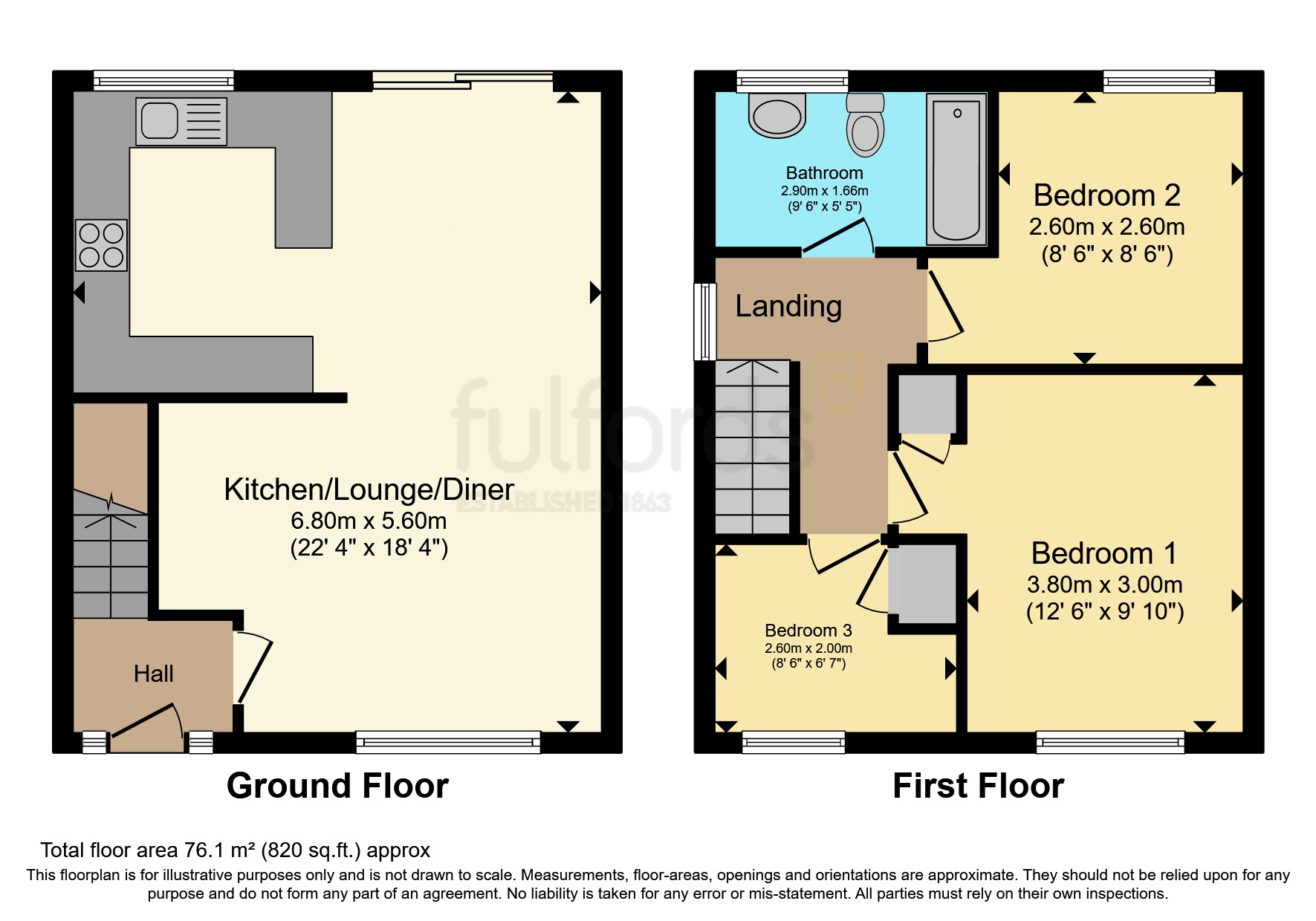End terrace house for sale in Dunley Walk, Plymouth, Devon PL6
* Calls to this number will be recorded for quality, compliance and training purposes.
Property description
Guide price - £230,000 - £240,000.
This beautifully appointed end terraced family home is sat in a desirable location with far reaching views and spacious accomodation throughout.
Entered via an entrance vestibule an open plan lounge / diner can be found with sliding patio doors to the rear garden as well as a large window to the front allowing light to breeze through the living areas.
A kitchen / breakfast room can be found to the rear with modern fitted units, oak worksurfaces, acrylic sink with mixer tap over as well as a four burner electric hob, hood, intergral fridge/freezer as well as plumbing for a washing machine..
Upstairs there a family bathroom can be found with a matching four piece suite comprising; roll top bath with mixer tap, oversized shower cubicle with drencher head, low level wc, pedestal wash hand basin with storage beneath, tiled splashbacks, chrome towel rail, extractor and a window to the rear elevation.
Bedroom one is a spacious double with fitted wardrobes and a window to the front elevation with far reaching views. Bedroom two is a further double with a window to the rear. Bedroom three is a large single with a window to the front.
Externally, a small front garden with steps and path leading to the front door. A particular feature of this property is a rear south-easterly facing garden which is fully wall and fence enclosed with flagged patio and decked terrace, small workshop which has been carpetted and is currently being utilised as a laundry room as well as a pathway to the side. Steps lead to a level hardstand providing parking for two vehicles with a single garage with up and over door. The property has the benefit of PVCu double glazing and gas central heating.
Property info
For more information about this property, please contact
Fulfords - Plymouth Sales, PL4 on +44 1752 948594 * (local rate)
Disclaimer
Property descriptions and related information displayed on this page, with the exclusion of Running Costs data, are marketing materials provided by Fulfords - Plymouth Sales, and do not constitute property particulars. Please contact Fulfords - Plymouth Sales for full details and further information. The Running Costs data displayed on this page are provided by PrimeLocation to give an indication of potential running costs based on various data sources. PrimeLocation does not warrant or accept any responsibility for the accuracy or completeness of the property descriptions, related information or Running Costs data provided here.
























.png)
